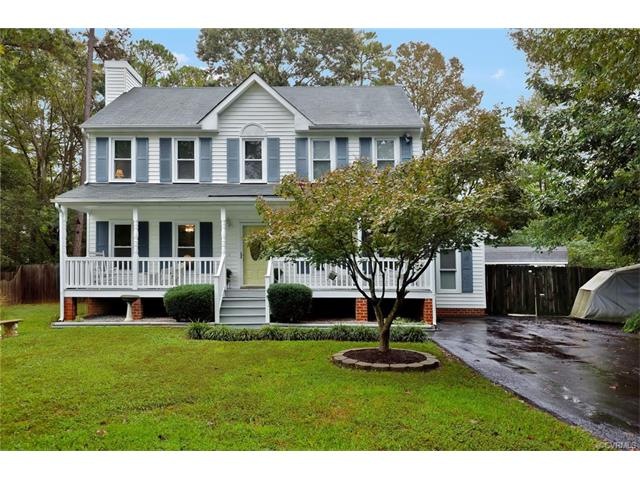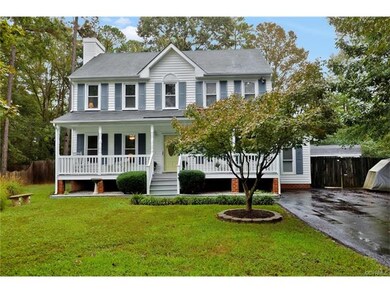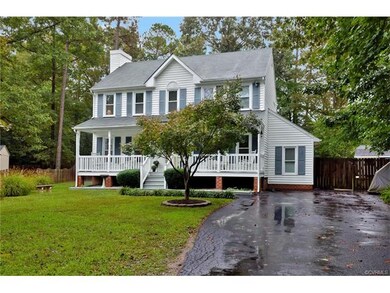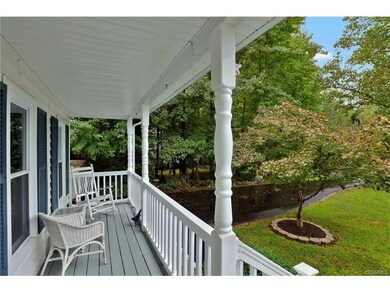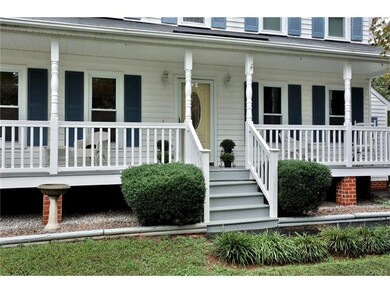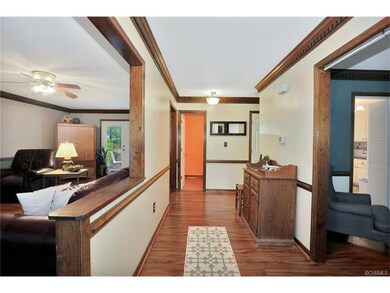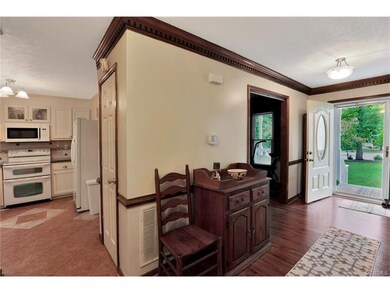
13302 Pharlap Turn Midlothian, VA 23112
Birkdale NeighborhoodHighlights
- Forced Air Zoned Heating and Cooling System
- Alberta Smith Elementary School Rated A-
- Wall to Wall Carpet
About This Home
As of March 2023Don't miss out on this home! The heart of this home is the bright kitchen with custom backsplash, several glass fronted cabinets, stone counter, tile floor, pantry, double oven, bar, an eat-in area with built in cabinets, vaulted ceiling with skylights and tons of natural light. A spacious foyer leads to the large family room which boasts dental crown molding, chair rail, gas fireplace, CF, laminate wood flooring, and french doors to the back deck. The dining room (currently used as an office) also has chair rail, dental crown, and laminate wood flooring. The MBR has a massive vaulted ceiling, CF, walk in closet and spacious en suite bath. This home comes with a washer/dryer, brand new carpeting, newly painted, MBR updated last year, new dishwasher, new disposal, paved driveway, a detached shed with electric and AC, and a huge fenced in back yard with a privacy fence. Enjoy sitting on your full front country porch or in the privacy of your back yard on your deck. All windows are tilt in replacement. One heat pump was replaced in 2009, one in 2012. Low maintenance vinyl siding. Don't miss out on all of this at an amazing price!!
Last Agent to Sell the Property
BHG Base Camp License #0225214459 Listed on: 09/26/2016

Home Details
Home Type
- Single Family
Est. Annual Taxes
- $2,951
Year Built
- 1994
Home Design
- Composition Roof
Interior Spaces
- Property has 2 Levels
Flooring
- Wall to Wall Carpet
- Laminate
Bedrooms and Bathrooms
- 3 Bedrooms
- 2 Full Bathrooms
Utilities
- Forced Air Zoned Heating and Cooling System
- Heat Pump System
Listing and Financial Details
- Assessor Parcel Number 733-66-90-35-500-000
Ownership History
Purchase Details
Home Financials for this Owner
Home Financials are based on the most recent Mortgage that was taken out on this home.Purchase Details
Home Financials for this Owner
Home Financials are based on the most recent Mortgage that was taken out on this home.Purchase Details
Home Financials for this Owner
Home Financials are based on the most recent Mortgage that was taken out on this home.Purchase Details
Home Financials for this Owner
Home Financials are based on the most recent Mortgage that was taken out on this home.Similar Home in Midlothian, VA
Home Values in the Area
Average Home Value in this Area
Purchase History
| Date | Type | Sale Price | Title Company |
|---|---|---|---|
| Bargain Sale Deed | $320,000 | Fidelity National Title | |
| Warranty Deed | $197,000 | Title Resources Guaranty Co | |
| Warranty Deed | $220,000 | -- | |
| Warranty Deed | $112,000 | -- |
Mortgage History
| Date | Status | Loan Amount | Loan Type |
|---|---|---|---|
| Open | $310,400 | New Conventional | |
| Previous Owner | $187,150 | New Conventional | |
| Previous Owner | $169,350 | New Conventional | |
| Previous Owner | $176,000 | New Conventional | |
| Previous Owner | $111,100 | FHA |
Property History
| Date | Event | Price | Change | Sq Ft Price |
|---|---|---|---|---|
| 03/30/2023 03/30/23 | Sold | $320,000 | +12.3% | $175 / Sq Ft |
| 02/24/2023 02/24/23 | Pending | -- | -- | -- |
| 02/22/2023 02/22/23 | For Sale | $285,000 | +44.7% | $156 / Sq Ft |
| 11/18/2016 11/18/16 | Sold | $197,000 | -1.5% | $108 / Sq Ft |
| 10/17/2016 10/17/16 | Pending | -- | -- | -- |
| 10/11/2016 10/11/16 | Price Changed | $200,000 | -3.3% | $109 / Sq Ft |
| 09/26/2016 09/26/16 | For Sale | $206,900 | -- | $113 / Sq Ft |
Tax History Compared to Growth
Tax History
| Year | Tax Paid | Tax Assessment Tax Assessment Total Assessment is a certain percentage of the fair market value that is determined by local assessors to be the total taxable value of land and additions on the property. | Land | Improvement |
|---|---|---|---|---|
| 2025 | $2,951 | $328,800 | $62,000 | $266,800 |
| 2024 | $2,951 | $329,900 | $60,000 | $269,900 |
| 2023 | $2,864 | $314,700 | $57,000 | $257,700 |
| 2022 | $2,670 | $290,200 | $54,000 | $236,200 |
| 2021 | $2,446 | $250,500 | $52,000 | $198,500 |
| 2020 | $2,277 | $239,700 | $50,000 | $189,700 |
| 2019 | $2,127 | $223,900 | $48,000 | $175,900 |
| 2018 | $2,104 | $221,500 | $47,000 | $174,500 |
| 2017 | $1,989 | $207,200 | $44,000 | $163,200 |
| 2016 | $1,924 | $200,400 | $43,000 | $157,400 |
| 2015 | $1,839 | $189,000 | $42,000 | $147,000 |
| 2014 | $1,779 | $182,700 | $41,000 | $141,700 |
Agents Affiliated with this Home
-
Inna Burroughs

Seller's Agent in 2023
Inna Burroughs
Rashkind Saunders & Co.
(804) 298-4120
1 in this area
59 Total Sales
-
B
Buyer's Agent in 2023
Blake Edwards
Redfin Corporation
-
Amy Campbell
A
Seller's Agent in 2016
Amy Campbell
Better Homes and Gardens Real Estate Main Street Properties
(804) 874-4812
4 in this area
28 Total Sales
Map
Source: Central Virginia Regional MLS
MLS Number: 1632526
APN: 733-66-90-35-500-000
- 13100 Spring Trace Place
- 13241 Bailey Bridge Rd
- 13630 Winning Colors Ln
- 7503 Native Dancer Dr
- 7707 Northern Dancer Ct
- 7106 Full Rack Dr
- 13111 Deerpark Dr
- 7107 Port Side Dr
- 9013 Bailey Hill Rd
- 8131 Preakness Ct
- 13705 Nashua Place
- 12308 Penny Bridge Dr
- 7401 Velvet Antler Dr
- 7713 Flag Tail Dr
- 9330 Raven Wing Dr
- 12306 Hollow Oak Terrace
- 7506 Whirlaway Dr
- 14106 Pensive Place
- 13513 Pinstone Ct
- 8949 Hollow Oak Dr
