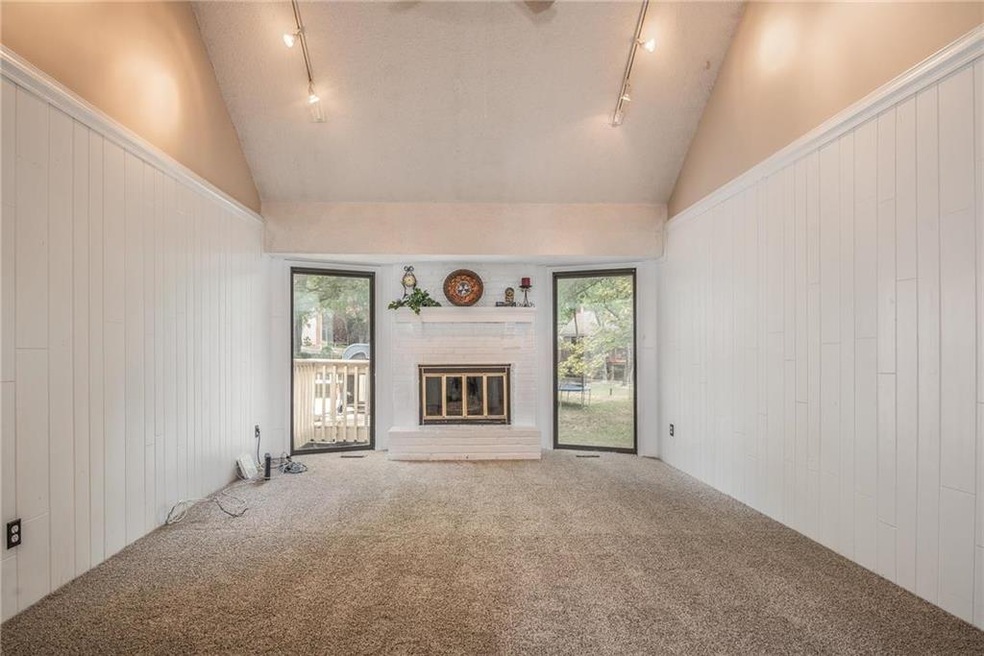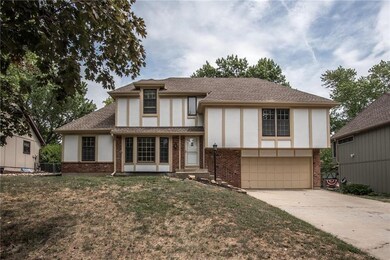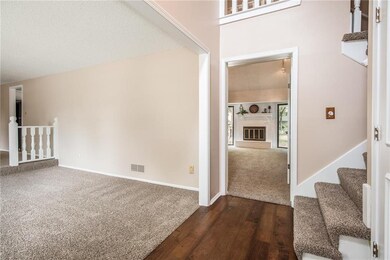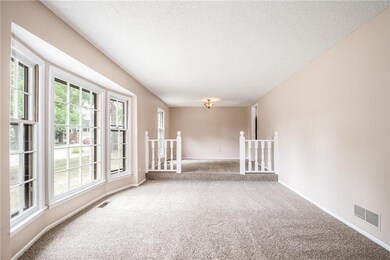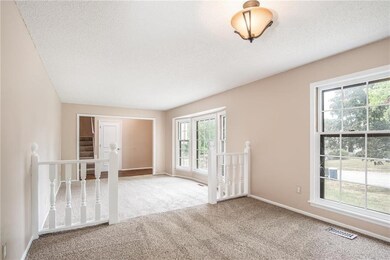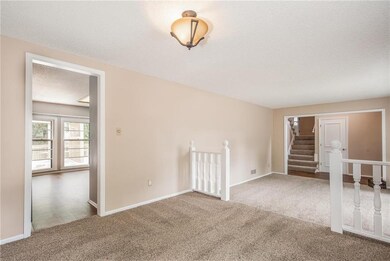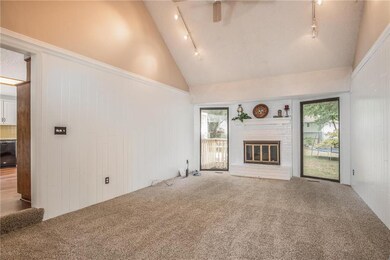
13302 W 80th Terrace Lenexa, KS 66215
Highlights
- Recreation Room
- Vaulted Ceiling
- Granite Countertops
- Mill Creek Elementary School Rated A
- Traditional Architecture
- Community Pool
About This Home
As of October 2018Freshness abounds in this lovely and spacious home! The entire interior of this 4 bedroom, 2.5 bath home has been newly painted and all flooring has been updated. The main level includes a beautiful family room with fireplace & vaulted ceilings; formal living room (or office); formal dining; and a large eat-in kitchen. The large upstairs bedrooms will please big & little people alike. The open finished basement offers unlimited play time, as does the huge fenced back yard. Community pool within walking distance!
Last Agent to Sell the Property
RE/MAX Realty Suburban Inc License #BR00230889 Listed on: 08/15/2018
Home Details
Home Type
- Single Family
Est. Annual Taxes
- $2,910
Year Built
- Built in 1976
Lot Details
- 0.31 Acre Lot
- Cul-De-Sac
- Aluminum or Metal Fence
HOA Fees
- $23 Monthly HOA Fees
Parking
- 2 Car Attached Garage
- Front Facing Garage
Home Design
- Traditional Architecture
- Split Level Home
- Brick Frame
- Composition Roof
- Board and Batten Siding
Interior Spaces
- Wet Bar: Vinyl, Ceramic Tiles, Shower Over Tub, All Carpet, Walk-In Closet(s), All Window Coverings, Ceiling Fan(s), Shower Only, Cathedral/Vaulted Ceiling, Carpet, Fireplace
- Built-In Features: Vinyl, Ceramic Tiles, Shower Over Tub, All Carpet, Walk-In Closet(s), All Window Coverings, Ceiling Fan(s), Shower Only, Cathedral/Vaulted Ceiling, Carpet, Fireplace
- Vaulted Ceiling
- Ceiling Fan: Vinyl, Ceramic Tiles, Shower Over Tub, All Carpet, Walk-In Closet(s), All Window Coverings, Ceiling Fan(s), Shower Only, Cathedral/Vaulted Ceiling, Carpet, Fireplace
- Skylights
- Fireplace With Gas Starter
- Shades
- Plantation Shutters
- Drapes & Rods
- Family Room with Fireplace
- Family Room Downstairs
- Formal Dining Room
- Recreation Room
- Loft
- Finished Basement
- Basement Fills Entire Space Under The House
- Fire and Smoke Detector
- Laundry in Bathroom
Kitchen
- Eat-In Country Kitchen
- Electric Oven or Range
- Built-In Range
- Recirculated Exhaust Fan
- Dishwasher
- Granite Countertops
- Laminate Countertops
- Wood Stained Kitchen Cabinets
- Disposal
Flooring
- Wall to Wall Carpet
- Linoleum
- Laminate
- Stone
- Ceramic Tile
- Luxury Vinyl Plank Tile
- Luxury Vinyl Tile
Bedrooms and Bathrooms
- 4 Bedrooms
- Cedar Closet: Vinyl, Ceramic Tiles, Shower Over Tub, All Carpet, Walk-In Closet(s), All Window Coverings, Ceiling Fan(s), Shower Only, Cathedral/Vaulted Ceiling, Carpet, Fireplace
- Walk-In Closet: Vinyl, Ceramic Tiles, Shower Over Tub, All Carpet, Walk-In Closet(s), All Window Coverings, Ceiling Fan(s), Shower Only, Cathedral/Vaulted Ceiling, Carpet, Fireplace
- Double Vanity
- Vinyl
Schools
- Mill Creek Elementary School
- Sm Northwest High School
Additional Features
- Enclosed patio or porch
- Forced Air Heating and Cooling System
Listing and Financial Details
- Assessor Parcel Number IP61500008 0022
Community Details
Overview
- Post Oak Farm Subdivision
Recreation
- Community Pool
Ownership History
Purchase Details
Home Financials for this Owner
Home Financials are based on the most recent Mortgage that was taken out on this home.Purchase Details
Home Financials for this Owner
Home Financials are based on the most recent Mortgage that was taken out on this home.Purchase Details
Home Financials for this Owner
Home Financials are based on the most recent Mortgage that was taken out on this home.Similar Homes in Lenexa, KS
Home Values in the Area
Average Home Value in this Area
Purchase History
| Date | Type | Sale Price | Title Company |
|---|---|---|---|
| Warranty Deed | -- | First United Title Agency Ll | |
| Warranty Deed | -- | First American Title | |
| Interfamily Deed Transfer | -- | Oconnor Title Services |
Mortgage History
| Date | Status | Loan Amount | Loan Type |
|---|---|---|---|
| Open | $204,300 | New Conventional | |
| Closed | $203,820 | New Conventional | |
| Previous Owner | $157,389 | New Conventional | |
| Previous Owner | $162,000 | New Conventional |
Property History
| Date | Event | Price | Change | Sq Ft Price |
|---|---|---|---|---|
| 10/12/2018 10/12/18 | Sold | -- | -- | -- |
| 09/08/2018 09/08/18 | Pending | -- | -- | -- |
| 08/29/2018 08/29/18 | Price Changed | $240,000 | -4.0% | $97 / Sq Ft |
| 08/15/2018 08/15/18 | For Sale | $250,000 | +28.2% | $101 / Sq Ft |
| 04/11/2016 04/11/16 | Sold | -- | -- | -- |
| 03/04/2016 03/04/16 | Pending | -- | -- | -- |
| 02/08/2016 02/08/16 | For Sale | $195,000 | -- | $104 / Sq Ft |
Tax History Compared to Growth
Tax History
| Year | Tax Paid | Tax Assessment Tax Assessment Total Assessment is a certain percentage of the fair market value that is determined by local assessors to be the total taxable value of land and additions on the property. | Land | Improvement |
|---|---|---|---|---|
| 2024 | $4,767 | $43,114 | $8,010 | $35,104 |
| 2023 | $4,368 | $38,790 | $8,010 | $30,780 |
| 2022 | $4,280 | $37,985 | $6,966 | $31,019 |
| 2021 | $3,806 | $32,005 | $6,026 | $25,979 |
| 2020 | $3,466 | $28,819 | $5,482 | $23,337 |
| 2019 | $2,994 | $24,817 | $4,768 | $20,049 |
| 2018 | $3,019 | $24,806 | $4,768 | $20,038 |
| 2017 | $2,910 | $23,173 | $4,331 | $18,842 |
| 2016 | $2,852 | $22,425 | $3,940 | $18,485 |
| 2015 | $2,861 | $22,667 | $3,940 | $18,727 |
| 2013 | -- | $20,608 | $3,940 | $16,668 |
Agents Affiliated with this Home
-
Sonya Muller
S
Seller's Agent in 2018
Sonya Muller
RE/MAX Realty Suburban Inc
(913) 424-5489
4 in this area
103 Total Sales
-
Kristin Mudgett

Buyer's Agent in 2018
Kristin Mudgett
Chartwell Realty LLC
(913) 488-3861
4 in this area
42 Total Sales
-
Emily connor

Seller's Agent in 2016
Emily connor
Platinum Realty LLC
(816) 507-2702
9 in this area
77 Total Sales
Map
Source: Heartland MLS
MLS Number: 2124956
APN: IP61500008-0022
- 13403 W 78th Place
- 7916 Bradshaw St
- 12913 W 78th St
- 7908 Rosehill Rd
- 7710 Noland Rd
- 7809 Rene St
- 8206 Parkhill Cir
- 12514 W 81st Terrace
- 8027 Mullen Rd
- 8003 Mullen Rd
- 8036 Monrovia St
- 8320 Maplewood Ln
- 8404 Rosehill Rd
- 7541 Westgate St
- 8436 Widmer Rd
- 7914 Colony Ln
- 7518 Long St
- 12131 W 82nd Terrace
- 8592 Caenen Lake Ct
- 8065 Monrovia St
