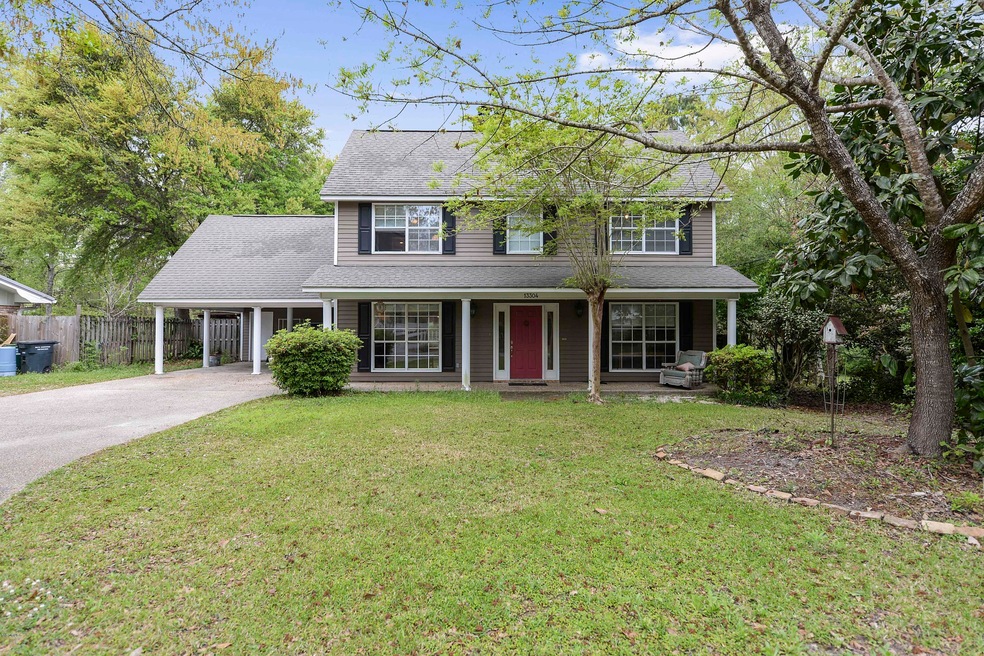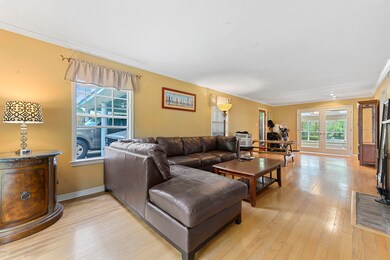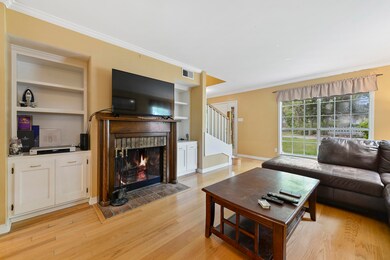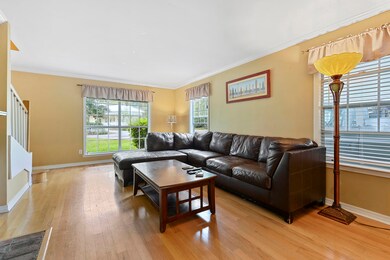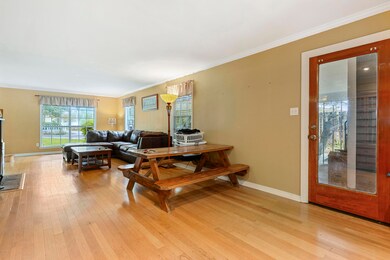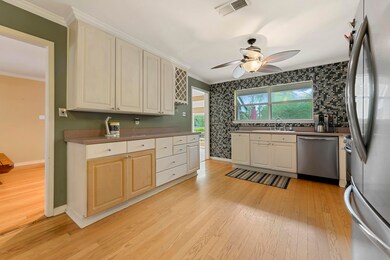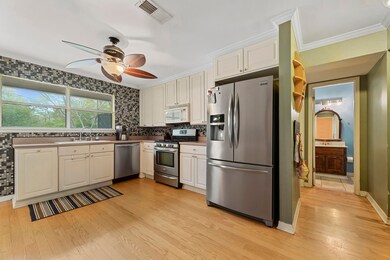
13304 Pine Rd Ocean Springs, MS 39564
Estimated Value: $302,000 - $331,000
Highlights
- Golf Course Community
- Private Pool
- Deck
- St Martin East Elementary School Rated A-
- Clubhouse
- Wood Flooring
About This Home
As of November 2018This gorgeous 2 story home with swimming pool & screened in hot tub is located in desirable Ocean Springs, & equally as great for golf lovers, in the beautiful subdivision of Gulf Hills Country Club. With stainless steel appliances in the kitchen & tiled backsplash for the chef-this kitchen is perfect for the cook in the family. 2 separate living areas, 2 fireplaces, sunroom, wood, brick & carpet flooring, man cave upstairs with private balconly & exit to downstairs pool area, storage with 2 car carport, decking around hot tub, large fenced back yard. This home is perfect for any growing family, & for those who love to entertain, love the summer sun, swimming, & lounging out with friends & family! Seller to pay zero in closing and to make no inspection repairs.
Last Agent to Sell the Property
Keri Burke
Sunset Mississippi Realty, LLC Listed on: 07/20/2018
Home Details
Home Type
- Single Family
Est. Annual Taxes
- $1,438
Year Built
- Built in 1978
Lot Details
- 0.28 Acre Lot
- Lot Dimensions are 79x155x72x169
- Fenced Front Yard
- Fenced
Home Design
- Brick Exterior Construction
- Slab Foundation
- Siding
Interior Spaces
- 2,176 Sq Ft Home
- 2-Story Property
- Ceiling Fan
- Fireplace
Kitchen
- Oven
- Range
- Microwave
- Ice Maker
- Dishwasher
Flooring
- Wood
- Brick
- Carpet
- Ceramic Tile
Bedrooms and Bathrooms
- 4 Bedrooms
- Hydromassage or Jetted Bathtub
Parking
- 2 Carport Spaces
- Driveway
Outdoor Features
- Private Pool
- Deck
- Porch
Schools
- St. Martin Elementary School
- St. Martin Jh Middle School
- St. Martin High School
Utilities
- Central Heating and Cooling System
- Heating System Uses Natural Gas
- Heat Pump System
Listing and Financial Details
- Assessor Parcel Number 0-54-00-703.050
Community Details
Overview
- No Home Owners Association
- Gulf Hills Subdivision
Amenities
- Clubhouse
Recreation
- Golf Course Community
- Community Pool
Ownership History
Purchase Details
Home Financials for this Owner
Home Financials are based on the most recent Mortgage that was taken out on this home.Purchase Details
Home Financials for this Owner
Home Financials are based on the most recent Mortgage that was taken out on this home.Similar Homes in Ocean Springs, MS
Home Values in the Area
Average Home Value in this Area
Purchase History
| Date | Buyer | Sale Price | Title Company |
|---|---|---|---|
| Mcneil Justin | -- | -- | |
| Rametta Anthony | -- | Pilger Title Co |
Mortgage History
| Date | Status | Borrower | Loan Amount |
|---|---|---|---|
| Open | Catchings Crocker Celena | $112,026 | |
| Open | Mcneil Justin | $194,949 | |
| Previous Owner | Rametta Anthony | $178,062 | |
| Previous Owner | Lukens Janet K | $60,000 |
Property History
| Date | Event | Price | Change | Sq Ft Price |
|---|---|---|---|---|
| 11/30/2018 11/30/18 | Sold | -- | -- | -- |
| 09/27/2018 09/27/18 | Pending | -- | -- | -- |
| 07/07/2018 07/07/18 | For Sale | $222,000 | +3.3% | $102 / Sq Ft |
| 05/15/2014 05/15/14 | Sold | -- | -- | -- |
| 05/02/2014 05/02/14 | Pending | -- | -- | -- |
| 10/31/2013 10/31/13 | For Sale | $215,000 | -- | $99 / Sq Ft |
Tax History Compared to Growth
Tax History
| Year | Tax Paid | Tax Assessment Tax Assessment Total Assessment is a certain percentage of the fair market value that is determined by local assessors to be the total taxable value of land and additions on the property. | Land | Improvement |
|---|---|---|---|---|
| 2024 | $1,713 | $15,098 | $3,018 | $12,080 |
| 2023 | $1,713 | $15,098 | $3,018 | $12,080 |
| 2022 | $1,664 | $15,098 | $3,018 | $12,080 |
| 2021 | $1,673 | $15,153 | $3,018 | $12,135 |
| 2020 | $1,545 | $13,573 | $3,316 | $10,257 |
| 2019 | $1,528 | $13,573 | $3,316 | $10,257 |
| 2018 | $1,409 | $13,573 | $3,316 | $10,257 |
| 2017 | $1,438 | $13,573 | $3,316 | $10,257 |
| 2016 | $1,372 | $13,573 | $3,316 | $10,257 |
| 2015 | $1,334 | $131,900 | $33,160 | $98,740 |
| 2014 | $2,362 | $19,398 | $4,974 | $14,424 |
| 2013 | $1,225 | $12,932 | $3,316 | $9,616 |
Agents Affiliated with this Home
-
K
Seller's Agent in 2018
Keri Burke
Sunset Mississippi Realty, LLC
-
Nancy Stone

Buyer's Agent in 2018
Nancy Stone
Keller Williams
(228) 216-2333
334 Total Sales
-
E
Seller's Agent in 2014
Ellis Branch
Ellis Branch Realty
-
C
Buyer's Agent in 2014
Chet Lutkins
Pinnacle Real Estate Group
Map
Source: MLS United
MLS Number: 3336091
APN: 0-54-00-703.050
- 6000 Ridge Rd
- 6001 Ridge Rd
- 6200 Ridge Rd
- 13500 Pine Rd
- 0 Shore Dr
- 0 Hanover Dr
- 5710 Caldwell Dr
- 6705 Afton Cove
- 13152 Hanover Dr
- 6775 Mansfield Cove
- 14008 W El Bonita Dr
- 6022 Monticilla Cir
- 6608 Columbus Cir
- 0 W El Bonito Dr
- Nhn W El Bonito Dr
- 13905 Puerto Dr
- 6688 Balboa Cir
- 6301 Wimbledon Cove W
- 6015 Monticilla Cir
- 6671 Balboa Cir
- 13304 Pine Rd
- 13300 Pine Rd
- 13308 Pine Rd
- 13329 Hollow Oak Ln
- 13301 Pine Rd
- 13317 Hollow Oak Ln
- 13305 Pine Rd
- 6008 Ridge Rd
- 13310 Pine Rd
- 6100 Ridge Rd
- 13333 Hollow Oak Ln
- 6004 Ridge Rd
- 13313 Hollow Oak Ln
- 6013 Ridge Rd
- 13328 Hollow Oak Ln
- 13332 Hollow Oak Ln
- 6005 Ridge Rd
- 13309 Hollow Oak Ln
- 5937 Cedar Rd
- 5920 Ridge Rd
