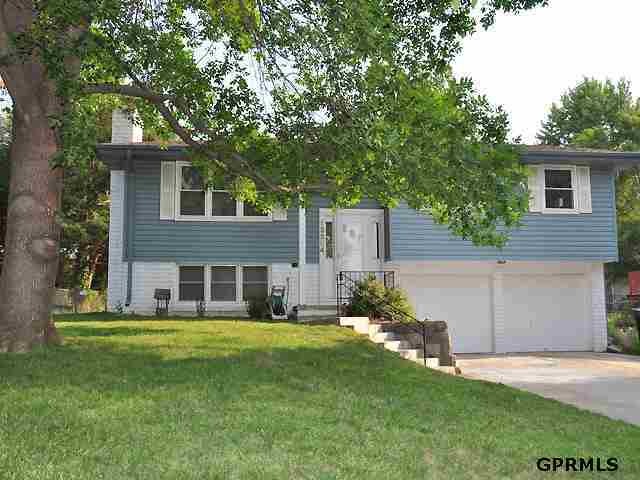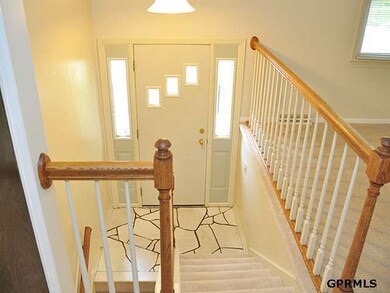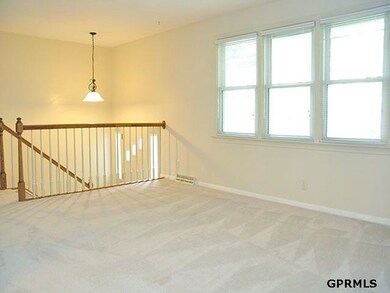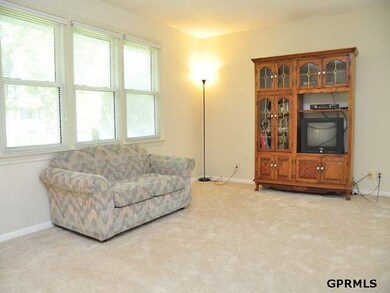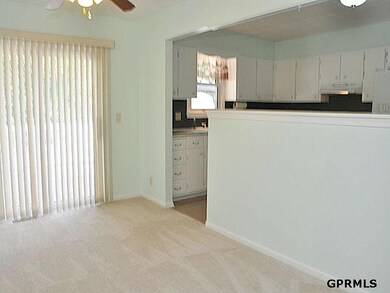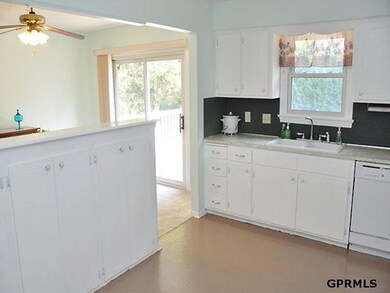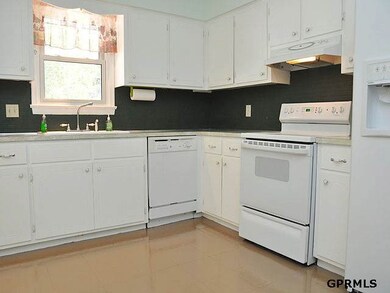
Estimated Value: $252,724 - $295,000
Highlights
- Deck
- Main Floor Bedroom
- Balcony
- Platteview Senior High School Rated 9+
- No HOA
- 2 Car Attached Garage
About This Home
As of November 2012Enjoy entertaing in this spacious split with new carpet and paint or on the 15 X 17 deck overlooking the fenced yard. Updates are: windows, furnace & A/C, range, dishwasher, & roof. Also enjoy a woodburning fireplace in the lower level and maintenance free vinyl siding. All appliances stay! The home has a water softener and 10 X 12 shed. Close to I80, Chalco Hills Reserve & all the amenities of LaVista, Papillion. AMA.
Last Agent to Sell the Property
John Peterson
CBSHOME Real Estate 159 Dodge License #20030036 Listed on: 06/30/2012
Home Details
Home Type
- Single Family
Est. Annual Taxes
- $2,671
Year Built
- Built in 1973
Lot Details
- Lot Dimensions are 125 x 74
- Property is Fully Fenced
- Chain Link Fence
- Level Lot
Parking
- 2 Car Attached Garage
Home Design
- Split Level Home
- Composition Roof
- Vinyl Siding
Interior Spaces
- Ceiling Fan
- Window Treatments
- Recreation Room with Fireplace
- Basement
Kitchen
- Oven
- Dishwasher
- Disposal
Flooring
- Wall to Wall Carpet
- Vinyl
Bedrooms and Bathrooms
- 3 Bedrooms
- Main Floor Bedroom
Laundry
- Dryer
- Washer
Outdoor Features
- Balcony
- Deck
Schools
- Westmont Elementary School
- Platteview Central Middle School
- Platteview High School
Utilities
- Forced Air Heating and Cooling System
- Heating System Uses Gas
Community Details
- No Home Owners Association
- Westmont Subdivision
Listing and Financial Details
- Assessor Parcel Number 010337040
- Tax Block 1200
Ownership History
Purchase Details
Home Financials for this Owner
Home Financials are based on the most recent Mortgage that was taken out on this home.Purchase Details
Home Financials for this Owner
Home Financials are based on the most recent Mortgage that was taken out on this home.Purchase Details
Home Financials for this Owner
Home Financials are based on the most recent Mortgage that was taken out on this home.Purchase Details
Home Financials for this Owner
Home Financials are based on the most recent Mortgage that was taken out on this home.Similar Homes in Omaha, NE
Home Values in the Area
Average Home Value in this Area
Purchase History
| Date | Buyer | Sale Price | Title Company |
|---|---|---|---|
| Hrabik Kyle | -- | Nebraska Title Company Omaha | |
| Hrabik Kyle | $117,000 | Onte | |
| Bogh Rodney S | $169,714 | Liberty Title | |
| Henshaw Donald J | $125,000 | -- |
Mortgage History
| Date | Status | Borrower | Loan Amount |
|---|---|---|---|
| Open | Hrabik Kyle J | $10,300 | |
| Open | Hrabik Kyle | $157,500 | |
| Closed | Hrabik Kyle | $110,675 | |
| Previous Owner | Bogh Rodney S | $105,600 | |
| Previous Owner | Henshaw Donald J | $127,450 |
Property History
| Date | Event | Price | Change | Sq Ft Price |
|---|---|---|---|---|
| 11/30/2012 11/30/12 | Sold | $116,500 | -10.4% | $72 / Sq Ft |
| 10/25/2012 10/25/12 | Pending | -- | -- | -- |
| 06/30/2012 06/30/12 | For Sale | $130,000 | -- | $81 / Sq Ft |
Tax History Compared to Growth
Tax History
| Year | Tax Paid | Tax Assessment Tax Assessment Total Assessment is a certain percentage of the fair market value that is determined by local assessors to be the total taxable value of land and additions on the property. | Land | Improvement |
|---|---|---|---|---|
| 2024 | $3,597 | $230,344 | $39,000 | $191,344 |
| 2023 | $3,597 | $203,788 | $33,000 | $170,788 |
| 2022 | $3,591 | $188,587 | $31,000 | $157,587 |
| 2021 | $3,499 | $171,052 | $28,000 | $143,052 |
| 2020 | $3,142 | $157,977 | $25,000 | $132,977 |
| 2019 | $2,936 | $149,482 | $23,000 | $126,482 |
| 2018 | $2,731 | $136,650 | $22,000 | $114,650 |
| 2017 | $2,779 | $137,536 | $20,000 | $117,536 |
| 2016 | $2,750 | $134,343 | $20,000 | $114,343 |
| 2015 | $2,683 | $130,722 | $20,000 | $110,722 |
| 2014 | $2,596 | $127,746 | $20,000 | $107,746 |
| 2012 | -- | $127,220 | $20,000 | $107,220 |
Agents Affiliated with this Home
-
J
Seller's Agent in 2012
John Peterson
CBSHOME Real Estate 159 Dodge
-
Devon Stevens

Buyer's Agent in 2012
Devon Stevens
Stevens Real Estate
(402) 968-1185
209 Total Sales
Map
Source: Great Plains Regional MLS
MLS Number: 21212099
APN: 010337040
- 12602 Glenn St
- 11506 S 129th St
- TBD S 129 St
- 12813 Cooper St
- 12810 Cooper St
- 12806 Cooper St
- 12722 Glenn St
- 12667 Cooper St
- 12635 Carpenter St
- 12611 Slayton St
- 12615 Carpenter St
- 12610 Schirra St
- 12520 Horizon Cir
- 12606 Glenn St
- 12516 Horizon Cir
- 12808 Horizon Cir
- 12519 Horizon Cir
- 12512 Horizon Cir
- 12515 Horizon Cir
- 12511 Horizon Cir
- 13304 Slayton St
- 13222 Slayton St
- 13305 Cooper St
- 13301 Cooper St
- 13218 Slayton St
- 13312 Slayton St
- 13309 Cooper St
- 13219 Cooper St
- 13303 Slayton St
- 13307 Slayton St
- 13221 Slayton St
- 13214 Slayton St
- 13311 Slayton St
- 13217 Slayton St
- 13215 Cooper St
- 13313 Cooper St
- 13316 Slayton St
- 13315 Slayton St
- 13213 Slayton St
- 13210 Slayton St
