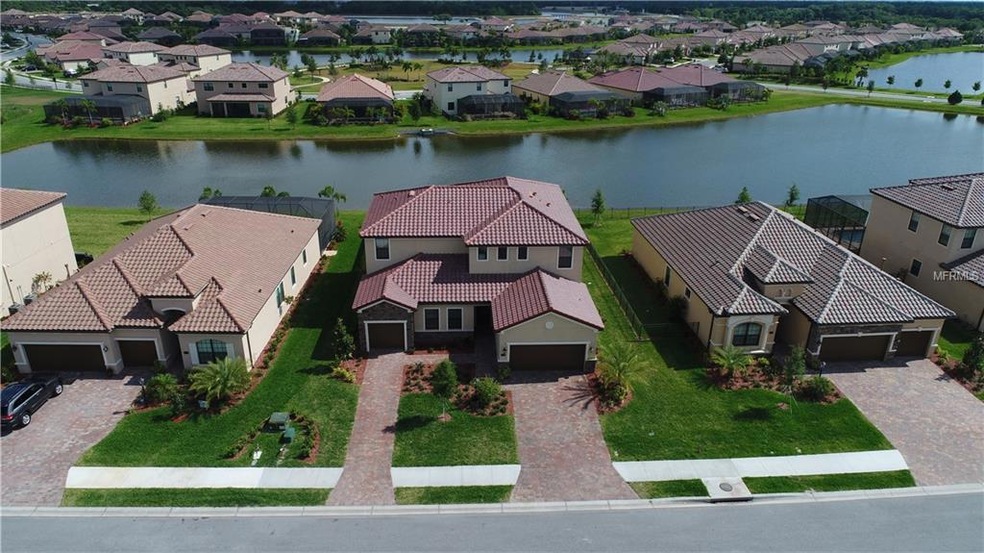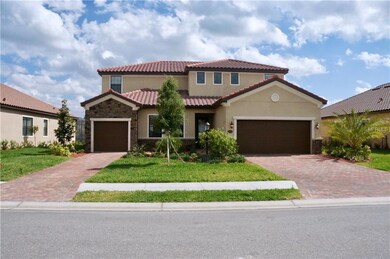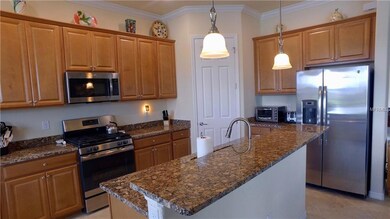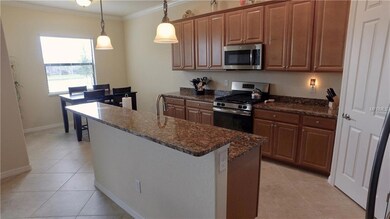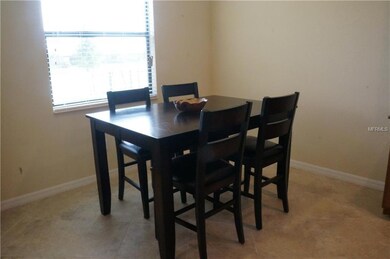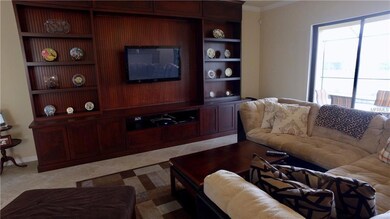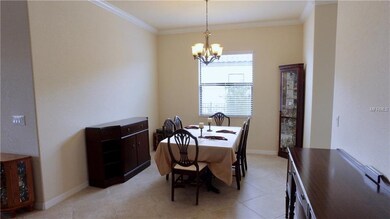
13304 Swiftwater Way Lakewood Ranch, FL 34211
Estimated Value: $861,000 - $1,035,000
Highlights
- Screened Pool
- Gated Community
- Deck
- B.D. Gullett Elementary School Rated A-
- Lake View
- Attic
About This Home
As of July 2017Better than new this spacious Next Gen home's construction was completed just a few months ago. This home with a lake view is perfect for those that need an in-law suite or a private wing for teens, young adults or frequent guest. The separate wing has a garage, great room, kitchenette, laundry, bedroom with WIC and full bath. The current owners put in beautiful built-in's in the family room and upstairs bonus room. They also put in a custom closet system in the master and converted the pool to salt water. Bridgewater is a gated community with yard maintenance included. It is centrally located in award winning master plan community of Lakewood Ranch which is close to A-rated schools, UTC Mall, championship golf, aquatics, tennis, groceries and shopping.
Home Details
Home Type
- Single Family
Est. Annual Taxes
- $3,363
Year Built
- Built in 2016
Lot Details
- 9,614 Sq Ft Lot
- Landscaped with Trees
- Property is zoned PDMU/A
HOA Fees
- $233 Monthly HOA Fees
Parking
- 3 Car Attached Garage
- Garage Door Opener
Property Views
- Lake
- Pond
Home Design
- Bi-Level Home
- Slab Foundation
- Wood Frame Construction
- Tile Roof
- Block Exterior
- Stone Siding
- Stucco
Interior Spaces
- 3,828 Sq Ft Home
- Built-In Features
- Crown Molding
- Ceiling Fan
- Blinds
- Sliding Doors
- Attic
Kitchen
- Built-In Convection Oven
- Cooktop
- Recirculated Exhaust Fan
- Microwave
- Dishwasher
- Disposal
Flooring
- Carpet
- Ceramic Tile
Bedrooms and Bathrooms
- 6 Bedrooms
- Walk-In Closet
- In-Law or Guest Suite
Laundry
- Dryer
- Washer
Home Security
- Hurricane or Storm Shutters
- Fire and Smoke Detector
- In Wall Pest System
Pool
- Screened Pool
- Heated In Ground Pool
- Heated Spa
- Saltwater Pool
- Fence Around Pool
- Child Gate Fence
Outdoor Features
- Deck
- Covered patio or porch
- Rain Gutters
Utilities
- Central Heating and Cooling System
- Underground Utilities
- Tankless Water Heater
- Gas Water Heater
- High Speed Internet
- Cable TV Available
Additional Features
- Reclaimed Water Irrigation System
- Mobile Home Model is Oxford
Listing and Financial Details
- Tax Lot 115
- Assessor Parcel Number 579939109
- $2,210 per year additional tax assessments
Community Details
Overview
- Association fees include escrow reserves fund, ground maintenance, security
- Lakewood Ranch Community
- Bridgewater Ph Ii At Lakewood Ranch P Subdivision
- The community has rules related to deed restrictions
Recreation
- Community Playground
Security
- Gated Community
Ownership History
Purchase Details
Purchase Details
Purchase Details
Home Financials for this Owner
Home Financials are based on the most recent Mortgage that was taken out on this home.Purchase Details
Home Financials for this Owner
Home Financials are based on the most recent Mortgage that was taken out on this home.Similar Homes in the area
Home Values in the Area
Average Home Value in this Area
Purchase History
| Date | Buyer | Sale Price | Title Company |
|---|---|---|---|
| Paraka Anatole | $100 | None Listed On Document | |
| Paraka Anatole | -- | Attorney | |
| Paraka Anatole | $535,100 | None Available | |
| Kindelberger Micaehl | $515,000 | North American Title Co |
Mortgage History
| Date | Status | Borrower | Loan Amount |
|---|---|---|---|
| Previous Owner | Paraka Anatole | $270,000 | |
| Previous Owner | Kindelberger Micaehl | $370,000 |
Property History
| Date | Event | Price | Change | Sq Ft Price |
|---|---|---|---|---|
| 08/17/2018 08/17/18 | Off Market | $535,100 | -- | -- |
| 07/14/2017 07/14/17 | Sold | $535,100 | +1.0% | $140 / Sq Ft |
| 05/08/2017 05/08/17 | Pending | -- | -- | -- |
| 04/27/2017 04/27/17 | For Sale | $529,900 | -- | $138 / Sq Ft |
Tax History Compared to Growth
Tax History
| Year | Tax Paid | Tax Assessment Tax Assessment Total Assessment is a certain percentage of the fair market value that is determined by local assessors to be the total taxable value of land and additions on the property. | Land | Improvement |
|---|---|---|---|---|
| 2024 | $8,540 | $505,024 | -- | -- |
| 2023 | $8,540 | $490,315 | $0 | $0 |
| 2022 | $8,336 | $476,034 | $0 | $0 |
| 2021 | $8,199 | $462,169 | $0 | $0 |
| 2020 | $8,272 | $455,788 | $75,000 | $380,788 |
| 2019 | $9,513 | $484,088 | $0 | $0 |
| 2018 | $9,428 | $475,062 | $75,000 | $400,062 |
| 2017 | $9,523 | $465,593 | $0 | $0 |
| 2016 | $3,363 | $75,000 | $0 | $0 |
| 2015 | -- | $70,000 | $0 | $0 |
Agents Affiliated with this Home
-
Mike Bruno
M
Buyer's Agent in 2017
Mike Bruno
Michael Saunders
(941) 320-3229
1 in this area
14 Total Sales
Map
Source: Stellar MLS
MLS Number: A4184664
APN: 5799-3910-9
- 13223 Ramblewood Trail
- 13112 Swiftwater Way
- 13303 Swiftwater Way
- 13112 Ramblewood Trail
- 13408 Swiftwater Way
- 13107 Belknap Place
- 13202 Torresina Terrace
- 13506 Messina Loop Unit 105
- 13409 Ramblewood Trail
- 13107 Bridgeport Crossing
- 13514 Messina Loop Unit 102
- 13604 Messina Loop Unit 103
- 5352 Vaccaro Ct
- 13702 Messina Loop Unit 204
- 5243 Esplanade Blvd
- 5656 Cloverleaf Run
- 13711 Messina Loop Unit 101
- 13719 Messina Loop Unit 101
- 15739 Barefoot Beach Dr
- 13725 Messina Loop Unit 104
- 13304 Swiftwater Way
- 13308 Swiftwater Way
- 13220 Swiftwater Way
- 13312 Swiftwater Way
- 13216 Swiftwater Way
- 13221 Swiftwater Way
- 13316 Swiftwater Way
- 13311 Swiftwater Way
- 13212 Swiftwater Way
- 13217 Swiftwater Way
- 13315 Swiftwater Way
- 13213 Swiftwater Way
- 13320 Swiftwater Way
- 13206 Swiftwater Way
- 13319 Swiftwater Way
- 13209 Swiftwater Way
- 13219 Ramblewood Trail
- 13227 Ramblewood Trail
- 13122 Swiftwater Way
- 13321 Swiftwater Way
