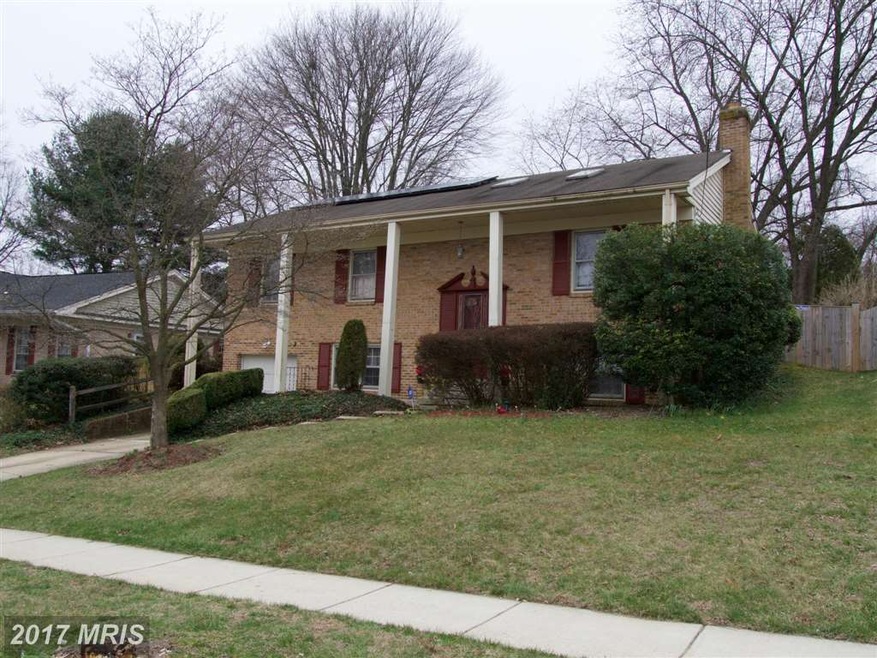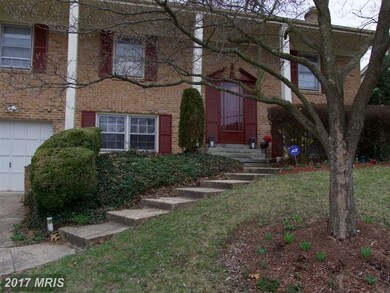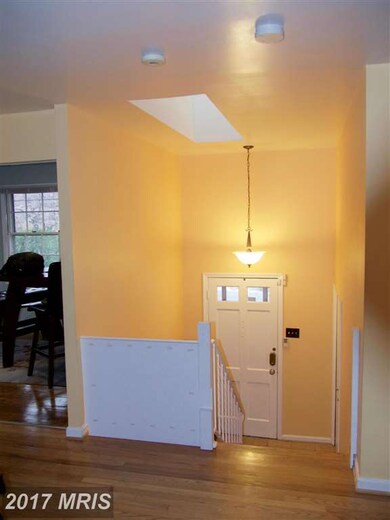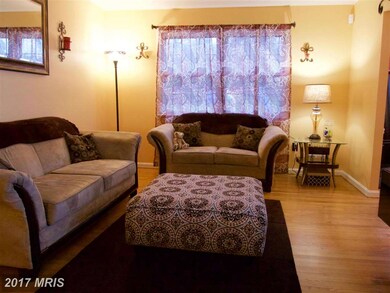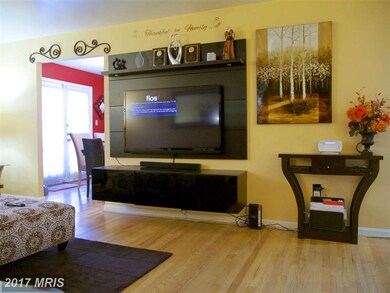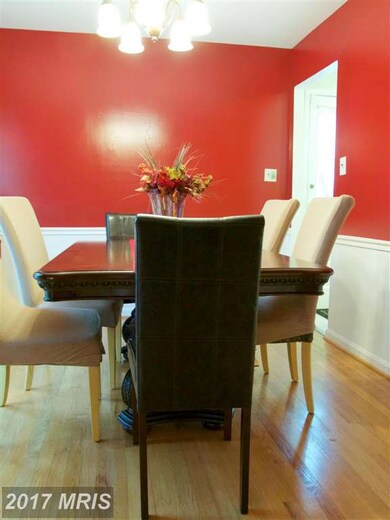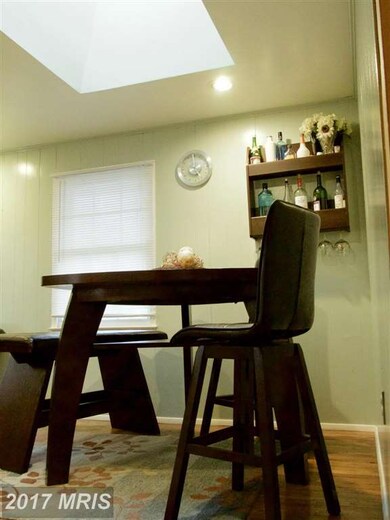
13304 Tamarack Rd Silver Spring, MD 20904
Highlights
- Wood Flooring
- Space For Rooms
- Home Gym
- William Tyler Page Elementary School Rated A-
- No HOA
- Breakfast Room
About This Home
As of January 2021Welcome to this solar paneled & sun-filled, 4 bed, 3 bath, home boasting versatile skylit breakfast room, kitchen with generous counters & gas stove, separate dining room with French doors opening to backyard patio, living room overlooking skylit (2nd) foyer and lower-level with family room with gas fireplace, exercise/workshop, utility/storage & garage. Bus line on street, parks & shopping close.
Last Agent to Sell the Property
William Landesz
Taylor Properties Listed on: 04/06/2017
Home Details
Home Type
- Single Family
Est. Annual Taxes
- $3,951
Year Built
- Built in 1967
Lot Details
- 9,996 Sq Ft Lot
- Back Yard Fenced
- Property is in very good condition
- Property is zoned R90
Parking
- 1 Car Attached Garage
- Front Facing Garage
- Driveway
Home Design
- Split Foyer
- Asphalt Roof
- Brick Front
Interior Spaces
- Property has 2 Levels
- Chair Railings
- Skylights
- Fireplace With Glass Doors
- Fireplace Mantel
- Gas Fireplace
- Window Treatments
- Window Screens
- French Doors
- Family Room
- Living Room
- Dining Room
- Workshop
- Utility Room
- Home Gym
- Wood Flooring
Kitchen
- Breakfast Room
- Eat-In Kitchen
- Gas Oven or Range
- <<selfCleaningOvenToken>>
- Stove
- Range Hood
- <<microwave>>
- Extra Refrigerator or Freezer
- Dishwasher
- Disposal
Bedrooms and Bathrooms
- 4 Bedrooms | 3 Main Level Bedrooms
- En-Suite Primary Bedroom
- En-Suite Bathroom
- 3 Full Bathrooms
Laundry
- Front Loading Dryer
- Washer
Improved Basement
- Heated Basement
- Walk-Out Basement
- Basement Fills Entire Space Under The House
- Connecting Stairway
- Front Basement Entry
- Shelving
- Space For Rooms
- Workshop
- Basement Windows
Home Security
- Monitored
- Motion Detectors
- Storm Windows
- Carbon Monoxide Detectors
- Fire and Smoke Detector
Eco-Friendly Details
- Grid-tied solar system exports excess electricity
- Solar owned by a third party
Outdoor Features
- Patio
- Porch
Utilities
- Forced Air Heating and Cooling System
- Vented Exhaust Fan
- Natural Gas Water Heater
- Cable TV Available
Community Details
- No Home Owners Association
- Fairknoll Subdivision
Listing and Financial Details
- Home warranty included in the sale of the property
- Tax Lot 8
- Assessor Parcel Number 160500355317
Ownership History
Purchase Details
Home Financials for this Owner
Home Financials are based on the most recent Mortgage that was taken out on this home.Purchase Details
Home Financials for this Owner
Home Financials are based on the most recent Mortgage that was taken out on this home.Purchase Details
Home Financials for this Owner
Home Financials are based on the most recent Mortgage that was taken out on this home.Similar Homes in Silver Spring, MD
Home Values in the Area
Average Home Value in this Area
Purchase History
| Date | Type | Sale Price | Title Company |
|---|---|---|---|
| Deed | $460,000 | Kensington Realty Title Llc | |
| Deed | $392,000 | Realty Title Svcs Inc | |
| Deed | $320,000 | Sage Title Group Llc |
Mortgage History
| Date | Status | Loan Amount | Loan Type |
|---|---|---|---|
| Open | $451,668 | FHA | |
| Previous Owner | $65,000 | Stand Alone Second | |
| Previous Owner | $313,600 | New Conventional | |
| Previous Owner | $311,888 | FHA |
Property History
| Date | Event | Price | Change | Sq Ft Price |
|---|---|---|---|---|
| 01/15/2021 01/15/21 | Sold | $460,000 | 0.0% | $230 / Sq Ft |
| 12/13/2020 12/13/20 | Price Changed | $460,000 | +1.1% | $230 / Sq Ft |
| 12/10/2020 12/10/20 | Pending | -- | -- | -- |
| 12/10/2020 12/10/20 | Price Changed | $455,000 | +1.1% | $227 / Sq Ft |
| 12/07/2020 12/07/20 | For Sale | $449,900 | +14.8% | $225 / Sq Ft |
| 06/06/2017 06/06/17 | Sold | $392,000 | -0.8% | $293 / Sq Ft |
| 04/18/2017 04/18/17 | Pending | -- | -- | -- |
| 04/06/2017 04/06/17 | For Sale | $395,000 | -- | $296 / Sq Ft |
Tax History Compared to Growth
Tax History
| Year | Tax Paid | Tax Assessment Tax Assessment Total Assessment is a certain percentage of the fair market value that is determined by local assessors to be the total taxable value of land and additions on the property. | Land | Improvement |
|---|---|---|---|---|
| 2024 | $5,724 | $444,467 | $0 | $0 |
| 2023 | $4,751 | $422,100 | $222,000 | $200,100 |
| 2022 | $4,329 | $406,533 | $0 | $0 |
| 2021 | $4,094 | $390,967 | $0 | $0 |
| 2020 | $7,774 | $375,400 | $222,000 | $153,400 |
| 2019 | $3,669 | $358,033 | $0 | $0 |
| 2018 | $3,458 | $340,667 | $0 | $0 |
| 2017 | $3,259 | $323,300 | $0 | $0 |
| 2016 | $4,422 | $311,367 | $0 | $0 |
| 2015 | $4,422 | $299,433 | $0 | $0 |
| 2014 | $4,422 | $287,500 | $0 | $0 |
Agents Affiliated with this Home
-
Albert Gomez

Seller's Agent in 2021
Albert Gomez
Smart Realty, LLC
(240) 620-3357
6 in this area
119 Total Sales
-
Genet Lulu
G
Buyer's Agent in 2021
Genet Lulu
Fairfax Realty Premier
(240) 505-7912
4 in this area
92 Total Sales
-
W
Seller's Agent in 2017
William Landesz
Taylor Properties
Map
Source: Bright MLS
MLS Number: 1002508219
APN: 05-00355317
- 1415 Smith Village Rd
- 1407 Northcrest Dr
- 1319 Smith Village Rd
- 1502 Crestline Rd
- 1612 Lemontree Ln
- 13106 Collingwood Terrace
- 1606 Peacock Ln
- 13425 Tamarack Rd
- 1310 Gresham Rd
- 1105 Gresham Rd
- 1407 Peaceful Ln
- 13013 Jewel Ct
- 13017 Broadmore Rd
- 13137 Broadmore Rd
- 13109 Mica Ct
- 12916 Tourmaline Terrace
- 1503 Leister Dr
- 1509 Leister Dr
- 5 Chalkstone Ct
- 12802 Broadmore Rd
