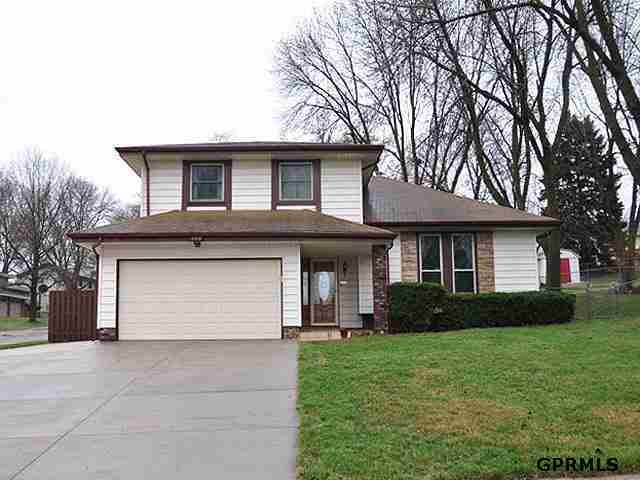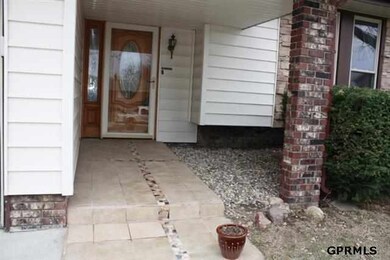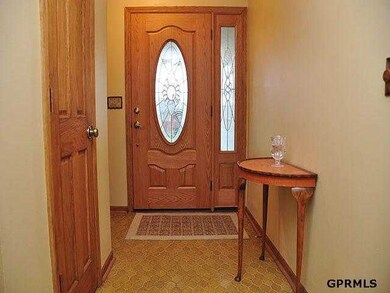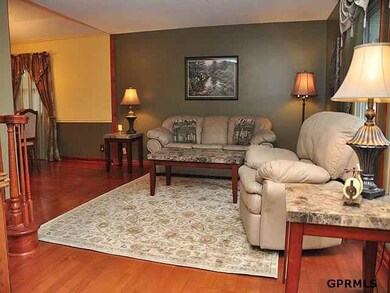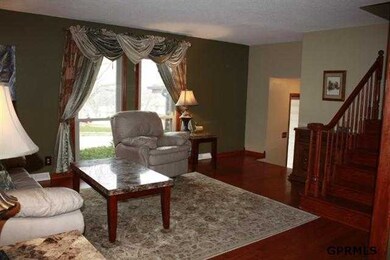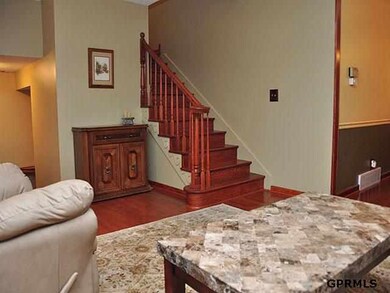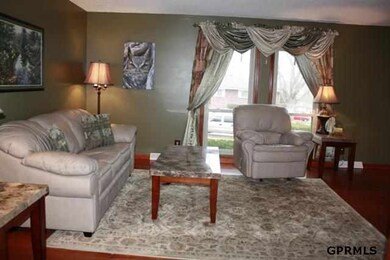
Estimated Value: $313,000 - $323,000
Highlights
- Covered Deck
- Wood Flooring
- No HOA
- Cathedral Ceiling
- Corner Lot
- Balcony
About This Home
As of June 2013Spacious & Well-maintained Tri-level w/ 3 Beds, 3 Baths, & 2 Car in an established neighborhood! Updated kitchen w/ oak cabinets, pantry & all appliances stay. Oversized family room w/ brick fireplace, built-in cabinets w/ granite, & new carpet. Extra large dining room w/ hardwood floors & vaulted ceiling. Nice master bedroom w/ walk-in closet, updated bath, & walk-out 12x25 slate tile deck. Fenced backyard w/ covered patio. Newer windows. Maintenance free siding. 3rd stall parking pad. AMA
Last Agent to Sell the Property
BHHS Ambassador Real Estate License #20060343 Listed on: 04/08/2013

Home Details
Home Type
- Single Family
Est. Annual Taxes
- $2,683
Year Built
- Built in 1972
Lot Details
- Lot Dimensions are 89 x 126
- Property is Fully Fenced
- Privacy Fence
- Chain Link Fence
- Corner Lot
Parking
- 2 Car Attached Garage
Home Design
- Brick Exterior Construction
- Composition Roof
- Vinyl Siding
Interior Spaces
- 3-Story Property
- Cathedral Ceiling
- Ceiling Fan
- Window Treatments
- Family Room with Fireplace
- Dining Area
- Basement
Kitchen
- Oven
- Microwave
- Dishwasher
- Disposal
Flooring
- Wood
- Carpet
- Laminate
- Vinyl
Bedrooms and Bathrooms
- 3 Bedrooms
- Walk-In Closet
- Shower Only
Laundry
- Dryer
- Washer
Outdoor Features
- Balcony
- Covered Deck
- Shed
- Porch
Schools
- Holling Heights Elementary School
- Millard Central Middle School
- Millard South High School
Utilities
- Forced Air Heating and Cooling System
- Heating System Uses Gas
- Cable TV Available
Community Details
- No Home Owners Association
- Holling Heights Subdivision
Listing and Financial Details
- Assessor Parcel Number 2446066813
- Tax Block 64
Ownership History
Purchase Details
Home Financials for this Owner
Home Financials are based on the most recent Mortgage that was taken out on this home.Similar Homes in the area
Home Values in the Area
Average Home Value in this Area
Purchase History
| Date | Buyer | Sale Price | Title Company |
|---|---|---|---|
| Peterson Mick C | $150,000 | First American Title Company |
Mortgage History
| Date | Status | Borrower | Loan Amount |
|---|---|---|---|
| Open | Peterson Mick C | $75,000 | |
| Previous Owner | Royal Keli J | $27,855 | |
| Previous Owner | Albrecht Henry A | $126,000 |
Property History
| Date | Event | Price | Change | Sq Ft Price |
|---|---|---|---|---|
| 06/03/2013 06/03/13 | Sold | $150,000 | -3.2% | $77 / Sq Ft |
| 04/21/2013 04/21/13 | Pending | -- | -- | -- |
| 04/08/2013 04/08/13 | For Sale | $155,000 | -- | $80 / Sq Ft |
Tax History Compared to Growth
Tax History
| Year | Tax Paid | Tax Assessment Tax Assessment Total Assessment is a certain percentage of the fair market value that is determined by local assessors to be the total taxable value of land and additions on the property. | Land | Improvement |
|---|---|---|---|---|
| 2023 | $4,380 | $220,000 | $54,900 | $165,100 |
| 2022 | $4,650 | $220,000 | $54,900 | $165,100 |
| 2021 | $3,564 | $169,500 | $54,900 | $114,600 |
| 2020 | $3,594 | $169,500 | $54,900 | $114,600 |
| 2019 | $3,605 | $169,500 | $54,900 | $114,600 |
| 2018 | $3,361 | $155,900 | $54,900 | $101,000 |
| 2017 | $3,309 | $155,900 | $54,900 | $101,000 |
| 2016 | $2,996 | $141,000 | $25,800 | $115,200 |
| 2015 | $2,858 | $131,800 | $24,100 | $107,700 |
| 2014 | $2,858 | $131,800 | $24,100 | $107,700 |
Agents Affiliated with this Home
-
April Williams

Seller's Agent in 2013
April Williams
BHHS Ambassador Real Estate
(402) 301-3012
208 Total Sales
-
Teri Dennhardt

Buyer's Agent in 2013
Teri Dennhardt
Nebraska Realty
(402) 669-0545
134 Total Sales
Map
Source: Great Plains Regional MLS
MLS Number: 21306171
APN: 2446-0668-13
- 6510 Cypress Dr
- 6729 S 135th Ave
- 21428 Morning View Dr
- 21404 Morning View Dr
- 21446 Morning View Dr
- 13555 Polk St
- 6512 S 136
- 13519 Berry Cir
- 13429 Redwood St
- 6387 S 139th Cir
- 7209 S 132nd Ave
- 13253 Josephine St
- 5807 S 136th St
- 6318 S 139th St
- 13415 Josephine St
- 6361 S 140th Ave
- 12921 Olive St
- 13456 Margo St
- 13014 Chandler St
- 14034 Washington St
- 13305 Adams St
- 13315 Adams St
- 13304 Madison St
- 13325 Adams St
- 13306 Adams St
- 6415 Cypress Dr
- 6405 Cypress Dr
- 6425 Cypress Dr
- 13316 Adams St
- 6335 Cypress Dr
- 6435 Cypress Dr
- 13335 Adams St
- 6320 Cypress Dr
- 13326 Adams St
- 13324 Madison St
- 6325 Cypress Dr
- 6505 Cypress Dr
- 13336 Adams St
- 13345 Adams St
- 6257 Ponderosa Cir
