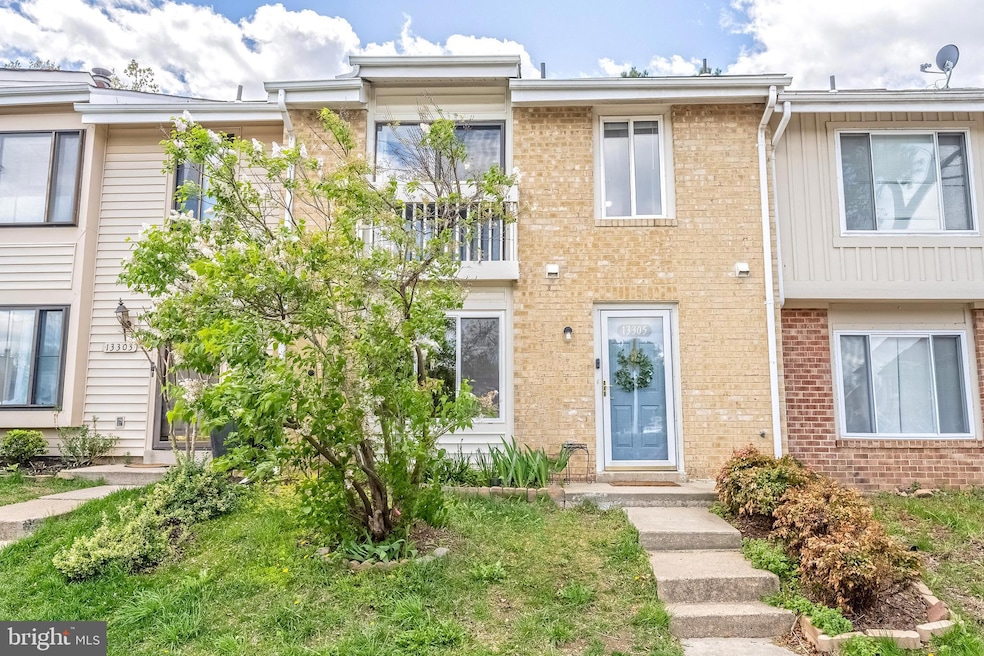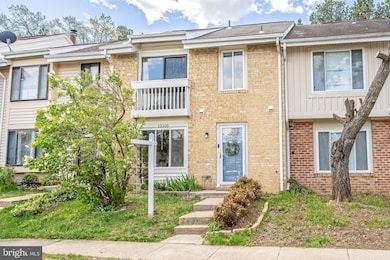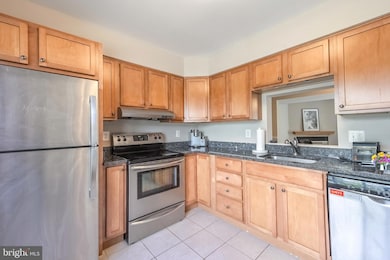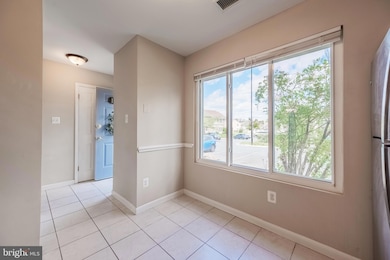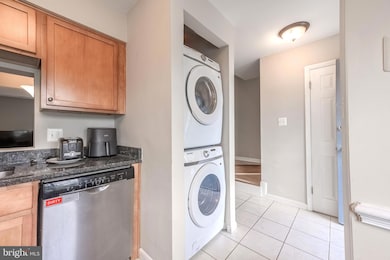
13305 Apgar Place Herndon, VA 20170
Highlights
- View of Trees or Woods
- Clubhouse
- Upgraded Countertops
- Colonial Architecture
- Deck
- Community Pool
About This Home
As of June 2025Stylish & Fully Renovated 3-Bedroom Townhouse in Prime Herndon Location!
Step into this light-filled, fully upgraded 3-bedroom, 2.5-bath townhouse, perfectly situated in one of Herndon’s most active and convenient neighborhoods. This two-story home has been thoughtfully renovated from top to bottom, offering a fresh, modern feel throughout. The main level features a beautifully updated kitchen with stainless steel appliances, sleek cabinetry, and durable vinyl flooring that flows throughout the home. Enjoy the open and spacious layout with a large living room complete with a cozy fireplace, a dedicated dining area, a stylish half bath, and a convenient laundry area. Upstairs, the bright and airy primary suite includes a completely renovated en-suite bathroom with tasteful tile work and updated finishes. Two additional generously sized bedrooms share a second fully remodeled full bath. Out back, you’ll find a low-maintenance private outdoor space—perfect for weekend barbecues—featuring built-in seating and a handy storage shed. Freshly painted throughout, this turnkey home is ready for you to move in and enjoy. Plus, you’ll love the unbeatable location—just minutes from grocery stores, shopping centers, restaurants, a movie theater, major commuter routes, Dulles Airport, the Metro Station, and so much more. Don’t miss this opportunity to own a beautifully updated home in the heart of Herndon!
Last Agent to Sell the Property
Coldwell Banker Realty License #5007055 Listed on: 04/25/2025

Townhouse Details
Home Type
- Townhome
Est. Annual Taxes
- $4,852
Year Built
- Built in 1980 | Remodeled in 2024
Lot Details
- 1,447 Sq Ft Lot
- Back Yard Fenced and Front Yard
HOA Fees
- $100 Monthly HOA Fees
Home Design
- Colonial Architecture
- Slab Foundation
- Vinyl Siding
- Brick Front
Interior Spaces
- 1,280 Sq Ft Home
- Property has 2 Levels
- Screen For Fireplace
- Fireplace Mantel
- Window Treatments
- Family Room
- Dining Room
- Views of Woods
Kitchen
- Stove
- Dishwasher
- Upgraded Countertops
- Disposal
Bedrooms and Bathrooms
- 3 Bedrooms
- En-Suite Primary Bedroom
- En-Suite Bathroom
Laundry
- Dryer
- Washer
Parking
- Off-Street Parking
- Parking Permit Included
- 1 Assigned Parking Space
Outdoor Features
- Deck
- Shed
Utilities
- Heat Pump System
- Vented Exhaust Fan
- Electric Water Heater
Listing and Financial Details
- Tax Lot 168
- Assessor Parcel Number 0161 13 0168
Community Details
Overview
- $50 Recreation Fee
- Association fees include common area maintenance, management, parking fee, reserve funds, snow removal, trash
- Reflection Lake HOA
- Reflection Lake Subdivision
Amenities
- Common Area
- Clubhouse
Recreation
- Community Playground
- Community Pool
- Jogging Path
Ownership History
Purchase Details
Home Financials for this Owner
Home Financials are based on the most recent Mortgage that was taken out on this home.Purchase Details
Home Financials for this Owner
Home Financials are based on the most recent Mortgage that was taken out on this home.Purchase Details
Home Financials for this Owner
Home Financials are based on the most recent Mortgage that was taken out on this home.Purchase Details
Home Financials for this Owner
Home Financials are based on the most recent Mortgage that was taken out on this home.Similar Homes in Herndon, VA
Home Values in the Area
Average Home Value in this Area
Purchase History
| Date | Type | Sale Price | Title Company |
|---|---|---|---|
| Deed | $460,000 | Old Republic National Title In | |
| Deed | $449,900 | First American Title | |
| Deed | $370,000 | Ratified Title Group Inc | |
| Warranty Deed | $220,000 | -- |
Mortgage History
| Date | Status | Loan Amount | Loan Type |
|---|---|---|---|
| Open | $432,400 | New Conventional | |
| Previous Owner | $416,048 | VA | |
| Previous Owner | $372,372 | VA |
Property History
| Date | Event | Price | Change | Sq Ft Price |
|---|---|---|---|---|
| 07/17/2025 07/17/25 | For Rent | $2,950 | 0.0% | -- |
| 06/19/2025 06/19/25 | Sold | $460,000 | 0.0% | $359 / Sq Ft |
| 04/25/2025 04/25/25 | For Sale | $460,000 | +2.2% | $359 / Sq Ft |
| 09/27/2024 09/27/24 | Sold | $449,900 | 0.0% | $351 / Sq Ft |
| 08/03/2024 08/03/24 | For Sale | $449,900 | 0.0% | $351 / Sq Ft |
| 07/28/2024 07/28/24 | Off Market | $449,900 | -- | -- |
| 07/25/2024 07/25/24 | For Sale | $449,900 | +21.6% | $351 / Sq Ft |
| 07/16/2021 07/16/21 | Sold | $370,000 | +2.8% | $289 / Sq Ft |
| 06/14/2021 06/14/21 | Pending | -- | -- | -- |
| 06/08/2021 06/08/21 | For Sale | $360,000 | 0.0% | $281 / Sq Ft |
| 11/18/2019 11/18/19 | Rented | $1,900 | -2.6% | -- |
| 10/25/2019 10/25/19 | For Rent | $1,950 | +8.3% | -- |
| 06/01/2016 06/01/16 | Rented | $1,800 | 0.0% | -- |
| 05/09/2016 05/09/16 | Under Contract | -- | -- | -- |
| 05/06/2016 05/06/16 | For Rent | $1,800 | +9.1% | -- |
| 07/22/2012 07/22/12 | Rented | $1,650 | 0.0% | -- |
| 07/22/2012 07/22/12 | Under Contract | -- | -- | -- |
| 07/13/2012 07/13/12 | For Rent | $1,650 | 0.0% | -- |
| 05/25/2012 05/25/12 | Sold | $220,000 | 0.0% | $172 / Sq Ft |
| 04/07/2012 04/07/12 | For Sale | $220,000 | 0.0% | $172 / Sq Ft |
| 04/02/2012 04/02/12 | Pending | -- | -- | -- |
| 03/30/2012 03/30/12 | Price Changed | $220,000 | +2.3% | $172 / Sq Ft |
| 03/29/2012 03/29/12 | For Sale | $215,000 | 0.0% | $168 / Sq Ft |
| 02/12/2012 02/12/12 | Pending | -- | -- | -- |
| 01/27/2012 01/27/12 | For Sale | $215,000 | -- | $168 / Sq Ft |
Tax History Compared to Growth
Tax History
| Year | Tax Paid | Tax Assessment Tax Assessment Total Assessment is a certain percentage of the fair market value that is determined by local assessors to be the total taxable value of land and additions on the property. | Land | Improvement |
|---|---|---|---|---|
| 2024 | $4,446 | $383,740 | $120,000 | $263,740 |
| 2023 | $4,103 | $363,590 | $115,000 | $248,590 |
| 2022 | $3,792 | $331,570 | $100,000 | $231,570 |
| 2021 | $3,510 | $299,120 | $100,000 | $199,120 |
| 2020 | $3,438 | $290,520 | $100,000 | $190,520 |
| 2019 | $3,349 | $282,980 | $100,000 | $182,980 |
| 2018 | $3,085 | $268,290 | $100,000 | $168,290 |
| 2017 | $3,032 | $268,290 | $100,000 | $168,290 |
| 2016 | $2,940 | $253,760 | $95,000 | $158,760 |
| 2015 | $2,832 | $253,760 | $95,000 | $158,760 |
| 2014 | $2,628 | $236,030 | $85,000 | $151,030 |
Agents Affiliated with this Home
-
Keri Shull

Seller's Agent in 2025
Keri Shull
EXP Realty, LLC
(703) 947-0991
17 in this area
2,673 Total Sales
-
Ehab Hennawi

Seller's Agent in 2025
Ehab Hennawi
Coldwell Banker (NRT-Southeast-MidAtlantic)
(202) 345-1328
1 in this area
110 Total Sales
-
Stephen Samuels

Seller Co-Listing Agent in 2025
Stephen Samuels
EXP Realty, LLC
(571) 477-6671
1 in this area
10 Total Sales
-
Noel Tuggle

Seller's Agent in 2024
Noel Tuggle
Pearson Smith Realty, LLC
(703) 554-9382
4 in this area
144 Total Sales
-
Mary Elizabeth Rich

Buyer's Agent in 2024
Mary Elizabeth Rich
Century 21 New Millennium
(540) 220-6782
2 in this area
98 Total Sales
-
Gloria Banks

Seller's Agent in 2021
Gloria Banks
Samson Properties
(703) 244-9767
1 in this area
33 Total Sales
Map
Source: Bright MLS
MLS Number: VAFX2233454
APN: 0161-13-0168
- 2205 Farougi Ct
- 2320 Field Point Rd Unit 4-407
- 2320 Field Point Rd Unit 4-404
- 2324 Wind Charm St Unit 307
- 13508 Innovation Station Loop Unit 3B
- 2201 Jensen Place
- 13220 Poener Place
- 13342 Arrowbrook Centre Dr Unit 108
- 2102 Berger Place
- 13517 Sayward Blvd Unit 80
- 13547 Sayward Blvd Unit 67
- 2158 Glacier Rd
- 2150 Glacier Rd
- 2148 Glacier Rd
- 2152 Rock Hill Rd
- 2170 Acadia Rd
- 2126 Acadia Rd
- 13636 Innovation Station Loop
- 13630 Innovation Station Loop
- 2156 Glacier Rd
