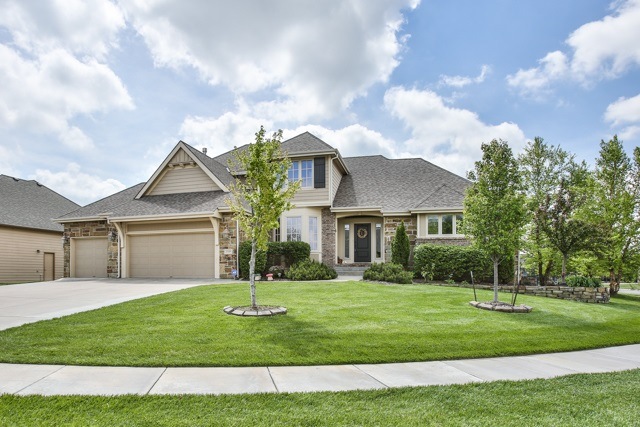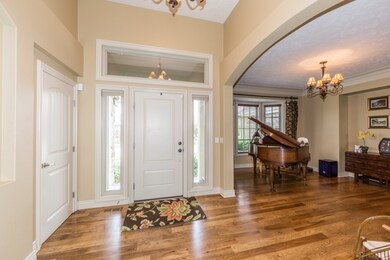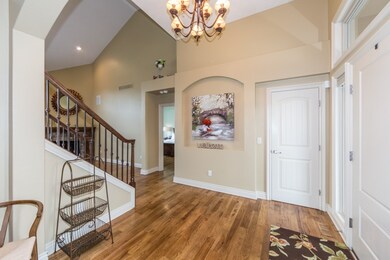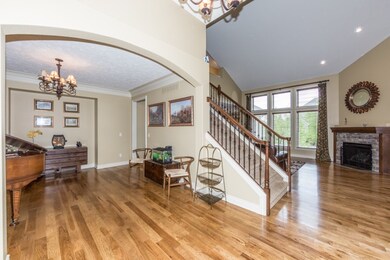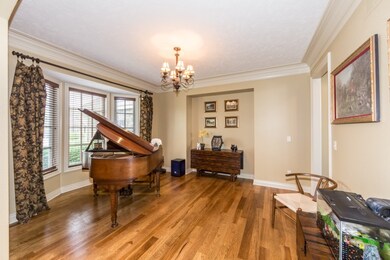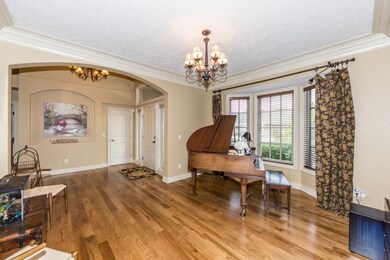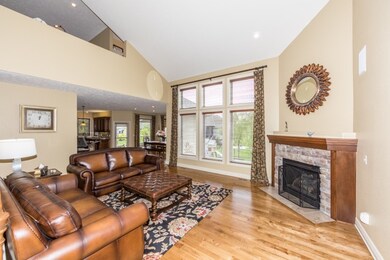
13305 E Mainsgate St Wichita, KS 67228
Highlights
- Spa
- Community Lake
- Family Room with Fireplace
- Wheatland Elementary School Rated A
- Covered Deck
- Vaulted Ceiling
About This Home
As of July 2018HUGE REDUCTION! SELLER SAYS GET IT SOLD! Price reduced below appraisal to $94 per foot for Hawthorne!!! Come and take a look! Magnificent 1.5 Story Home located in the popular Hawthorne sub-division is ready for your family. This floor plan is very hard to find and is extremely spacious, light and open. Upscale features include; large crown molding, spacious foyer, hickory hardwood floors, granite countertops, gas range and stainless appliances. The main floor master suite features a large tiled shower, whirlpool tub and generous oversized closet. The 2nd floor will make you smile with 3 large bedrooms, 2 full baths and a large loft for study and play. The lower level is a true walk out basement with oversized windows flooding in light so you don’t feel like you are in a basement. There are 2 additional bedrooms, a wet bar and a full bath. There is a bonus room that the seller finished and is using for a toy room. This home is situated on one of the largest lots in this area of the Hawthorne and is fully fenced with lush professional landscape, sprinkler system and irrigation well for lawn. The outdoor living space is a perfect 10 for family entertainment with a custom built playground and ample patio for court sports. This home is located in the Andover School District. The Hawthorne has easy access to 96 and is a perfect location for Koch and Medical commuting. Call today for appt. Quick possession available.
Last Agent to Sell the Property
Keller Williams Signature Partners, LLC License #00220659 Listed on: 04/29/2017
Home Details
Home Type
- Single Family
Est. Annual Taxes
- $7,144
Year Built
- Built in 2006
Lot Details
- 0.39 Acre Lot
- Corner Lot
- Sprinkler System
HOA Fees
- $48 Monthly HOA Fees
Home Design
- Traditional Architecture
- Brick or Stone Mason
- Frame Construction
- Composition Roof
- Masonry
Interior Spaces
- 1.5-Story Property
- Wet Bar
- Wired For Sound
- Vaulted Ceiling
- Ceiling Fan
- Multiple Fireplaces
- Self Contained Fireplace Unit Or Insert
- Attached Fireplace Door
- Gas Fireplace
- Window Treatments
- Family Room with Fireplace
- Formal Dining Room
- Recreation Room with Fireplace
- Wood Flooring
Kitchen
- Breakfast Bar
- Oven or Range
- Plumbed For Gas In Kitchen
- Range Hood
- Microwave
- Dishwasher
- Kitchen Island
Bedrooms and Bathrooms
- 6 Bedrooms
- Primary Bedroom on Main
- Walk-In Closet
- Dual Vanity Sinks in Primary Bathroom
- Whirlpool Bathtub
- Separate Shower in Primary Bathroom
Laundry
- Laundry Room
- Laundry on main level
- Sink Near Laundry
Finished Basement
- Walk-Out Basement
- Basement Fills Entire Space Under The House
- Bedroom in Basement
- Finished Basement Bathroom
- Basement Storage
Home Security
- Home Security System
- Storm Windows
Parking
- 3 Car Attached Garage
- Garage Door Opener
Outdoor Features
- Spa
- Covered Deck
- Covered patio or porch
- Rain Gutters
Schools
- Wheatland Elementary School
- Andover Middle School
- Andover High School
Utilities
- Forced Air Zoned Heating and Cooling System
- Heating System Uses Gas
- Satellite Dish
Listing and Financial Details
- Assessor Parcel Number 08715-15-0-11-02-013.00
Community Details
Overview
- Association fees include gen. upkeep for common ar
- $400 HOA Transfer Fee
- Built by Sproul
- Hawthorne Subdivision
- Community Lake
- Greenbelt
Recreation
- Community Pool
Ownership History
Purchase Details
Home Financials for this Owner
Home Financials are based on the most recent Mortgage that was taken out on this home.Purchase Details
Home Financials for this Owner
Home Financials are based on the most recent Mortgage that was taken out on this home.Purchase Details
Home Financials for this Owner
Home Financials are based on the most recent Mortgage that was taken out on this home.Purchase Details
Home Financials for this Owner
Home Financials are based on the most recent Mortgage that was taken out on this home.Similar Homes in Wichita, KS
Home Values in the Area
Average Home Value in this Area
Purchase History
| Date | Type | Sale Price | Title Company |
|---|---|---|---|
| Warranty Deed | -- | Security 1St Title | |
| Warranty Deed | -- | Security 1St Title | |
| Warranty Deed | -- | Alpha Title Llc | |
| Warranty Deed | -- | Security 1St Title |
Mortgage History
| Date | Status | Loan Amount | Loan Type |
|---|---|---|---|
| Open | $110,000 | Future Advance Clause Open End Mortgage | |
| Open | $445,600 | New Conventional | |
| Closed | $453,100 | Adjustable Rate Mortgage/ARM | |
| Previous Owner | $382,000 | New Conventional | |
| Previous Owner | $492,100 | Adjustable Rate Mortgage/ARM | |
| Previous Owner | $510,000 | New Conventional | |
| Previous Owner | $376,900 | New Conventional | |
| Previous Owner | $395,621 | New Conventional |
Property History
| Date | Event | Price | Change | Sq Ft Price |
|---|---|---|---|---|
| 07/13/2018 07/13/18 | Sold | -- | -- | -- |
| 06/08/2018 06/08/18 | Pending | -- | -- | -- |
| 06/08/2018 06/08/18 | For Sale | $480,000 | -10.9% | $96 / Sq Ft |
| 01/16/2018 01/16/18 | Sold | -- | -- | -- |
| 11/06/2017 11/06/17 | Pending | -- | -- | -- |
| 04/29/2017 04/29/17 | For Sale | $539,000 | +2.7% | $107 / Sq Ft |
| 02/28/2014 02/28/14 | Sold | -- | -- | -- |
| 01/06/2014 01/06/14 | Pending | -- | -- | -- |
| 11/13/2013 11/13/13 | For Sale | $525,000 | -- | $109 / Sq Ft |
Tax History Compared to Growth
Tax History
| Year | Tax Paid | Tax Assessment Tax Assessment Total Assessment is a certain percentage of the fair market value that is determined by local assessors to be the total taxable value of land and additions on the property. | Land | Improvement |
|---|---|---|---|---|
| 2025 | $10,036 | $80,938 | $17,170 | $63,768 |
| 2023 | $10,036 | $69,414 | $11,730 | $57,684 |
| 2022 | $8,373 | $60,835 | $11,063 | $49,772 |
| 2021 | $8,766 | $55,810 | $10,316 | $45,494 |
| 2020 | $9,057 | $55,810 | $10,316 | $45,494 |
| 2019 | $8,981 | $53,970 | $10,316 | $43,654 |
| 2018 | $9,504 | $58,030 | $9,419 | $48,611 |
| 2017 | $9,501 | $0 | $0 | $0 |
| 2016 | $9,080 | $0 | $0 | $0 |
| 2015 | $9,011 | $0 | $0 | $0 |
| 2014 | $8,943 | $0 | $0 | $0 |
Agents Affiliated with this Home
-

Seller's Agent in 2018
Debi Strange
Berkshire Hathaway PenFed Realty
(316) 806-4860
118 Total Sales
-

Seller's Agent in 2018
Kelly Ball
Keller Williams Signature Partners, LLC
(316) 644-4047
80 Total Sales
-
J
Buyer's Agent in 2018
Jenny Hirt
Better Homes and Gardens Real Estate Alliance
-

Seller's Agent in 2014
Cindy Carnahan
Reece Nichols South Central Kansas
(316) 393-3034
869 Total Sales
-

Buyer's Agent in 2014
Nancy Shih
RE/MAX Associates
(316) 992-1108
183 Total Sales
Map
Source: South Central Kansas MLS
MLS Number: 534603
APN: 111-02-0-31-09-013.00
- 2306 N Lindsay Cir
- 13902 E Ayesbury St
- 2541 N Davin Cir
- 14108 E Mainsgate St
- 2722 N Woodridge St
- 14108 E Ayesbury Cir
- 2730 N Woodridge St
- 2410 N Woodridge Cir
- 2767 N Woodridge Ct
- 2667 N Woodridge Ct
- 12513 E 27th Ct N
- 12373 E Woodspring Ct
- 12446 E 27th Ct N
- 12369 E Woodspring Ct
- 12828 E Churchill St
- 2753 N Eagle Ct
- 2807 N Eagle St
- 12125 E Boxthorn Ct
- 14109 E Churchill St
- 14306 E Churchill Cir
