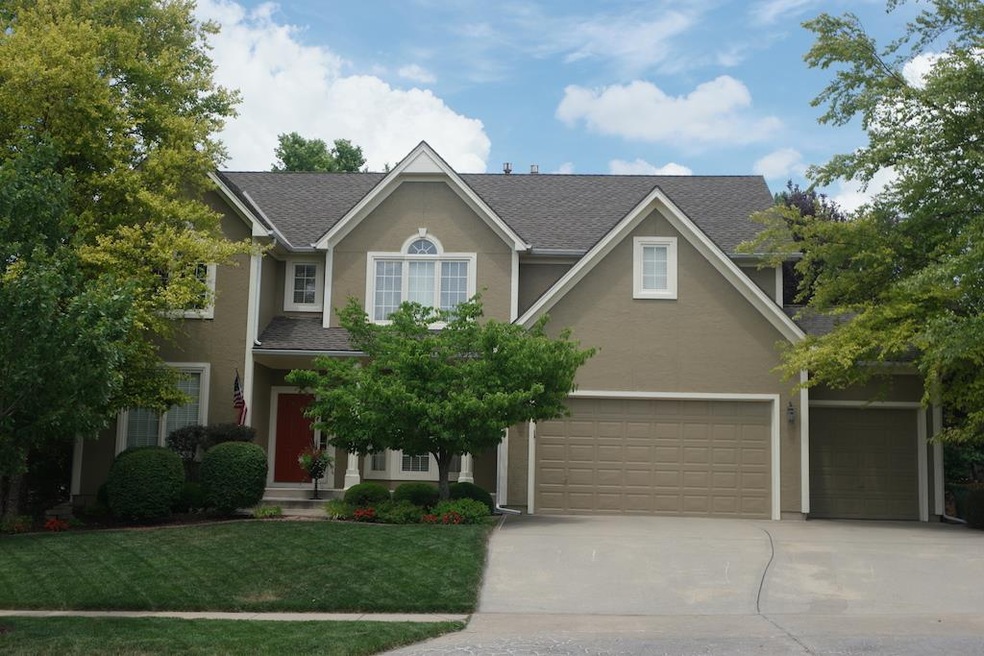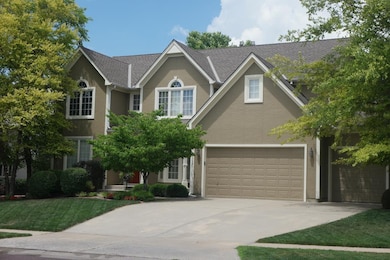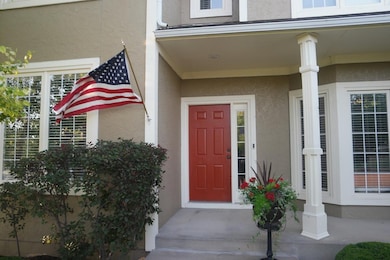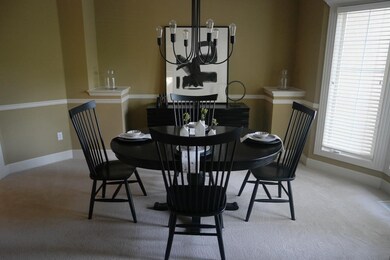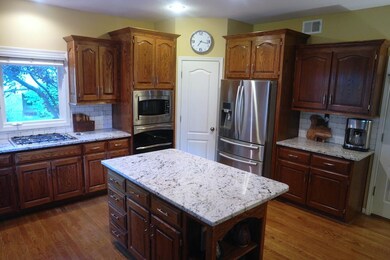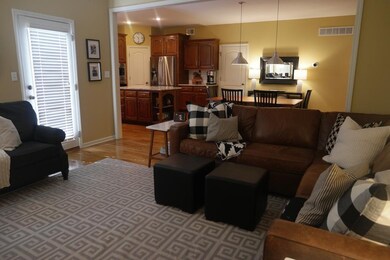
13306 W 129th St Overland Park, KS 66213
Nottingham NeighborhoodHighlights
- Clubhouse
- Deck
- Family Room with Fireplace
- Regency Place Elementary School Rated A
- Contemporary Architecture
- Hearth Room
About This Home
As of April 2023Wonderfully Updated and well Maintained. Beautiful home with private treed backyard! Wonderful open floor plan perfect for entertaining. Tons of recently updated Designer Kitchen features including stainless steel double oven , convection oven and microwave. Stainless gas range. Honed Carrera Marble back plash, farm sink and professional faucet. New Carpet in 2016. New Interior Paint 2016, New Exterior Paint 2016. New Carrera marble hexagon tile in 3 and 4th bedrooms 2016. New Laundry tile 2016. Spacious master suite with huge sitting room. Two outdoor spaces for outdoor living. Sprinkler System. Invisible dog fence. Smart Devices include 2 Nest Thermostats.
Walk up basement with daylight windows, stubbed for bath.
Last Agent to Sell the Property
Coldwell Banker Distinctive Pr License #BR00024018 Listed on: 06/29/2018

Last Buyer's Agent
Gina Bailey
Berkshire HathawayHS KC Realty License #SP00225435
Home Details
Home Type
- Single Family
Est. Annual Taxes
- $4,864
Year Built
- Built in 1999
Lot Details
- Lot Dimensions are 95x144
- Sprinkler System
HOA Fees
- $56 Monthly HOA Fees
Parking
- 3 Car Attached Garage
Home Design
- Contemporary Architecture
- Traditional Architecture
- Composition Roof
Interior Spaces
- 3,074 Sq Ft Home
- Wet Bar: Double Vanity, Natural Stone Floor, Separate Shower And Tub, Whirlpool Tub, Marble, Shower Over Tub, Carpet, Ceiling Fan(s), Shades/Blinds, Walk-In Closet(s), Wood Floor, Granite Counters, Kitchen Island, Pantry, Fireplace
- Built-In Features: Double Vanity, Natural Stone Floor, Separate Shower And Tub, Whirlpool Tub, Marble, Shower Over Tub, Carpet, Ceiling Fan(s), Shades/Blinds, Walk-In Closet(s), Wood Floor, Granite Counters, Kitchen Island, Pantry, Fireplace
- Vaulted Ceiling
- Ceiling Fan: Double Vanity, Natural Stone Floor, Separate Shower And Tub, Whirlpool Tub, Marble, Shower Over Tub, Carpet, Ceiling Fan(s), Shades/Blinds, Walk-In Closet(s), Wood Floor, Granite Counters, Kitchen Island, Pantry, Fireplace
- Skylights
- Some Wood Windows
- Shades
- Plantation Shutters
- Drapes & Rods
- Family Room with Fireplace
- 2 Fireplaces
- Formal Dining Room
- Smart Thermostat
- Laundry on upper level
Kitchen
- Hearth Room
- Eat-In Kitchen
- Kitchen Island
- Granite Countertops
- Laminate Countertops
- Wood Stained Kitchen Cabinets
Flooring
- Wood
- Wall to Wall Carpet
- Linoleum
- Laminate
- Stone
- Ceramic Tile
- Luxury Vinyl Plank Tile
- Luxury Vinyl Tile
Bedrooms and Bathrooms
- 4 Bedrooms
- Cedar Closet: Double Vanity, Natural Stone Floor, Separate Shower And Tub, Whirlpool Tub, Marble, Shower Over Tub, Carpet, Ceiling Fan(s), Shades/Blinds, Walk-In Closet(s), Wood Floor, Granite Counters, Kitchen Island, Pantry, Fireplace
- Walk-In Closet: Double Vanity, Natural Stone Floor, Separate Shower And Tub, Whirlpool Tub, Marble, Shower Over Tub, Carpet, Ceiling Fan(s), Shades/Blinds, Walk-In Closet(s), Wood Floor, Granite Counters, Kitchen Island, Pantry, Fireplace
- Double Vanity
- Bathtub with Shower
Basement
- Basement Fills Entire Space Under The House
- Sump Pump
- Natural lighting in basement
Outdoor Features
- Deck
- Enclosed patio or porch
Schools
- Regency Place Elementary School
- Olathe East High School
Utilities
- Forced Air Zoned Heating and Cooling System
Listing and Financial Details
- Exclusions: whirlpool tub
- Assessor Parcel Number Np54240013 0006
Community Details
Overview
- Association fees include curbside recycling, trash pick up
- Nottingham By The Green Subdivision
Amenities
- Clubhouse
Recreation
- Tennis Courts
- Community Pool
Ownership History
Purchase Details
Home Financials for this Owner
Home Financials are based on the most recent Mortgage that was taken out on this home.Purchase Details
Home Financials for this Owner
Home Financials are based on the most recent Mortgage that was taken out on this home.Similar Homes in Overland Park, KS
Home Values in the Area
Average Home Value in this Area
Purchase History
| Date | Type | Sale Price | Title Company |
|---|---|---|---|
| Warranty Deed | -- | Platinum Title | |
| Warranty Deed | -- | Platinum Title Llc |
Mortgage History
| Date | Status | Loan Amount | Loan Type |
|---|---|---|---|
| Open | $446,000 | New Conventional | |
| Previous Owner | $381,800 | New Conventional | |
| Previous Owner | $385,605 | New Conventional | |
| Previous Owner | $245,000 | New Conventional | |
| Previous Owner | $231,000 | New Conventional |
Property History
| Date | Event | Price | Change | Sq Ft Price |
|---|---|---|---|---|
| 04/14/2023 04/14/23 | Sold | -- | -- | -- |
| 03/12/2023 03/12/23 | Pending | -- | -- | -- |
| 02/01/2023 02/01/23 | For Sale | $540,000 | +33.0% | $170 / Sq Ft |
| 12/03/2018 12/03/18 | Sold | -- | -- | -- |
| 07/10/2018 07/10/18 | Pending | -- | -- | -- |
| 06/29/2018 06/29/18 | For Sale | $405,900 | -- | $132 / Sq Ft |
Tax History Compared to Growth
Tax History
| Year | Tax Paid | Tax Assessment Tax Assessment Total Assessment is a certain percentage of the fair market value that is determined by local assessors to be the total taxable value of land and additions on the property. | Land | Improvement |
|---|---|---|---|---|
| 2024 | $7,053 | $64,446 | $13,085 | $51,361 |
| 2023 | $6,792 | $61,157 | $13,085 | $48,072 |
| 2022 | $6,465 | $56,971 | $13,085 | $43,886 |
| 2021 | $6,078 | $51,141 | $11,367 | $39,774 |
| 2020 | $5,671 | $47,679 | $8,746 | $38,933 |
| 2019 | $5,593 | $46,679 | $7,604 | $39,075 |
| 2018 | $5,136 | $42,550 | $7,672 | $34,878 |
| 2017 | $4,864 | $39,963 | $7,672 | $32,291 |
| 2016 | $4,677 | $39,388 | $7,672 | $31,716 |
| 2015 | $4,489 | $38,169 | $7,672 | $30,497 |
| 2013 | -- | $34,604 | $7,672 | $26,932 |
Agents Affiliated with this Home
-
Adam Butler

Seller's Agent in 2023
Adam Butler
Keller Williams Realty Partners Inc.
(913) 940-2326
8 in this area
337 Total Sales
-
Sarah Page

Buyer's Agent in 2023
Sarah Page
Compass Realty Group
(913) 709-0823
3 in this area
261 Total Sales
-
Karen Bergin

Seller's Agent in 2018
Karen Bergin
Coldwell Banker Distinctive Pr
(913) 345-9999
22 Total Sales
-

Buyer's Agent in 2018
Gina Bailey
Berkshire HathawayHS KC Realty
Map
Source: Heartland MLS
MLS Number: 2115882
APN: NP54240013-0006
- 13310 W 129th St
- 12844 Haskins St
- 12843 Noland St
- 13404 W 130th St
- 13221 W 131st St
- 12848 S Rene St
- 12726 S Rene St
- 14263 W 129th Terrace
- 13440 W 126th Terrace
- 12808 Century St
- 12604 Hauser St
- 12605 Hauser St
- 13116 W 126th St
- 12890 S Greenwood St
- 12705 W 126th St
- 12712 W 126th St
- 12835 Century St
- 13007 Long St
- 13011 Long St
- 12201 W 129th Terrace
