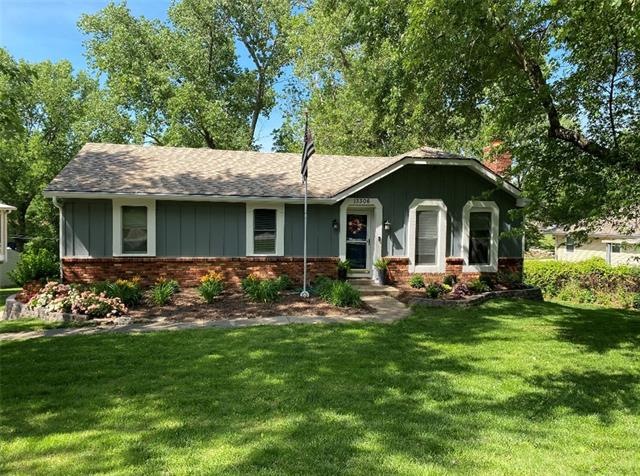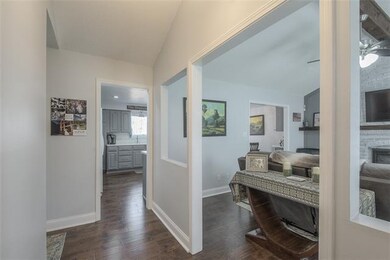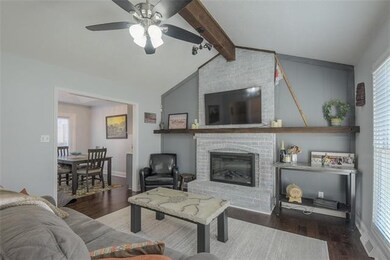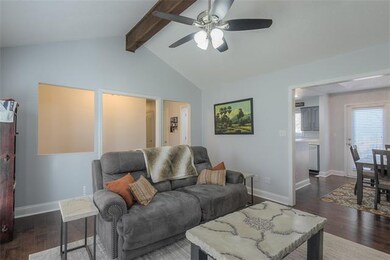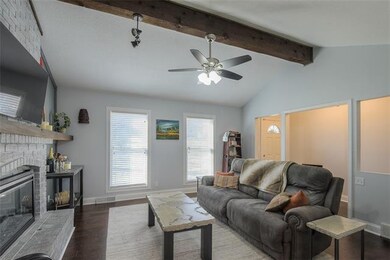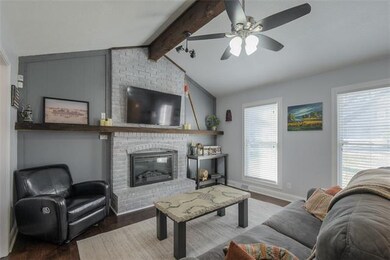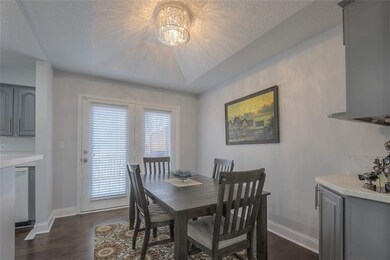
13306 W 59th Terrace Shawnee, KS 66216
Highlights
- Custom Closet System
- Deck
- 1 Fireplace
- Ray Marsh Elementary School Rated A
- Vaulted Ceiling
- 5-minute walk to Pflumm Bichelmeyer Park
About This Home
As of March 2025This home has been well cared for over the years. Numerous upgrades which include updated kitchen with new cabinets, new trim throughout, new flooring throughout, all three bathrooms have been fully renovated, 3rd car garage with concrete deck on top, brand new tankless water heater with recirculation pump, new HVAC. Exterior of house was painted in 2020. Lot is private, wooded. Washer, dryer, garage work benches and refrigerator are staying with the property.
Last Agent to Sell the Property
John Shannon
Platinum Realty LLC License #00243677 Listed on: 05/20/2021
Home Details
Home Type
- Single Family
Est. Annual Taxes
- $2,366
Year Built
- Built in 1971
Parking
- 3 Car Attached Garage
Home Design
- Frame Construction
- Composition Roof
Interior Spaces
- Wet Bar: Carpet, Ceiling Fan(s), Shower Only, Walk-In Closet(s)
- Built-In Features: Carpet, Ceiling Fan(s), Shower Only, Walk-In Closet(s)
- Vaulted Ceiling
- Ceiling Fan: Carpet, Ceiling Fan(s), Shower Only, Walk-In Closet(s)
- Skylights
- 1 Fireplace
- Thermal Windows
- Shades
- Drapes & Rods
- Walk-Out Basement
- Washer
Kitchen
- Electric Oven or Range
- Recirculated Exhaust Fan
- Dishwasher
- Granite Countertops
- Laminate Countertops
- Disposal
Flooring
- Wall to Wall Carpet
- Linoleum
- Laminate
- Stone
- Ceramic Tile
- Luxury Vinyl Plank Tile
- Luxury Vinyl Tile
Bedrooms and Bathrooms
- 2 Bedrooms
- Custom Closet System
- Cedar Closet: Carpet, Ceiling Fan(s), Shower Only, Walk-In Closet(s)
- Walk-In Closet: Carpet, Ceiling Fan(s), Shower Only, Walk-In Closet(s)
- 3 Full Bathrooms
- Double Vanity
- Bathtub with Shower
Home Security
- Home Security System
- Smart Thermostat
Outdoor Features
- Deck
- Enclosed patio or porch
Utilities
- Central Heating and Cooling System
Community Details
- No Home Owners Association
- Westwood Estates Subdivision
Listing and Financial Details
- Assessor Parcel Number QP86400000-0045
Ownership History
Purchase Details
Home Financials for this Owner
Home Financials are based on the most recent Mortgage that was taken out on this home.Purchase Details
Home Financials for this Owner
Home Financials are based on the most recent Mortgage that was taken out on this home.Purchase Details
Home Financials for this Owner
Home Financials are based on the most recent Mortgage that was taken out on this home.Similar Homes in Shawnee, KS
Home Values in the Area
Average Home Value in this Area
Purchase History
| Date | Type | Sale Price | Title Company |
|---|---|---|---|
| Warranty Deed | -- | Secured Title Of Kansas City | |
| Warranty Deed | -- | Secured Title Of Kansas City | |
| Warranty Deed | -- | Platinum Title Llc | |
| Warranty Deed | -- | Guarantee Title |
Mortgage History
| Date | Status | Loan Amount | Loan Type |
|---|---|---|---|
| Previous Owner | $242,500 | New Conventional | |
| Previous Owner | $242,500 | No Value Available | |
| Previous Owner | $110,000 | Unknown | |
| Previous Owner | $121,500 | No Value Available |
Property History
| Date | Event | Price | Change | Sq Ft Price |
|---|---|---|---|---|
| 03/28/2025 03/28/25 | Sold | -- | -- | -- |
| 03/02/2025 03/02/25 | Pending | -- | -- | -- |
| 02/28/2025 02/28/25 | Price Changed | $340,000 | -2.9% | $268 / Sq Ft |
| 02/21/2025 02/21/25 | For Sale | $350,000 | +59.1% | $276 / Sq Ft |
| 07/30/2021 07/30/21 | Sold | -- | -- | -- |
| 06/14/2021 06/14/21 | Pending | -- | -- | -- |
| 05/20/2021 05/20/21 | For Sale | $220,000 | +22.2% | $173 / Sq Ft |
| 01/20/2017 01/20/17 | Sold | -- | -- | -- |
| 01/03/2017 01/03/17 | Pending | -- | -- | -- |
| 11/01/2016 11/01/16 | For Sale | $180,000 | -- | $150 / Sq Ft |
Tax History Compared to Growth
Tax History
| Year | Tax Paid | Tax Assessment Tax Assessment Total Assessment is a certain percentage of the fair market value that is determined by local assessors to be the total taxable value of land and additions on the property. | Land | Improvement |
|---|---|---|---|---|
| 2024 | $4,053 | $38,341 | $6,476 | $31,865 |
| 2023 | $3,860 | $36,018 | $6,162 | $29,856 |
| 2022 | $3,369 | $31,337 | $5,599 | $25,738 |
| 2021 | $2,726 | $23,713 | $5,093 | $18,620 |
| 2020 | $2,532 | $21,724 | $4,628 | $17,096 |
| 2019 | $2,367 | $20,240 | $4,203 | $16,037 |
| 2018 | $2,490 | $21,275 | $4,203 | $17,072 |
| 2017 | $2,347 | $19,734 | $3,656 | $16,078 |
| 2016 | $2,196 | $18,216 | $3,656 | $14,560 |
| 2015 | $1,998 | $17,285 | $3,656 | $13,629 |
| 2013 | -- | $16,572 | $3,656 | $12,916 |
Agents Affiliated with this Home
-
Shelee Brim

Seller's Agent in 2025
Shelee Brim
Keller Williams Legacy Partner
(913) 207-1557
36 in this area
102 Total Sales
-
Kaleena Schumacher

Buyer's Agent in 2025
Kaleena Schumacher
Keller Williams Realty Partners Inc.
(913) 777-9001
12 in this area
359 Total Sales
-
J
Seller's Agent in 2021
John Shannon
Platinum Realty LLC
-

Seller's Agent in 2017
Jake Zillner
Baron Realty
(913) 963-7355
20 in this area
261 Total Sales
-
Gregory Weis

Buyer's Agent in 2017
Gregory Weis
Coldwell Banker Regan Realtors
(913) 579-4106
13 in this area
83 Total Sales
Map
Source: Heartland MLS
MLS Number: 2322830
APN: QP86400000-0045
- 4908 Noland Rd
- 5848 Summit St
- 13400 W 61st Terrace
- 5852 Park Cir
- 5850 Park Cir
- 5870 Park St Unit 9
- 6106 Park St
- 6126 Park St
- N/A Widmer Rd
- 5708 Cottonwood St
- 13511 W 56th Terrace
- 13123 W 54th Terrace
- 5607 Westgate St
- 14315 W 58th Terrace
- 6315 Hallet St
- 5640 Monrovia St
- 5901 Greenwood Dr
- 13205 W 53rd Terrace
- 6024 Quivira Rd
- 6640 Pflumm Rd
