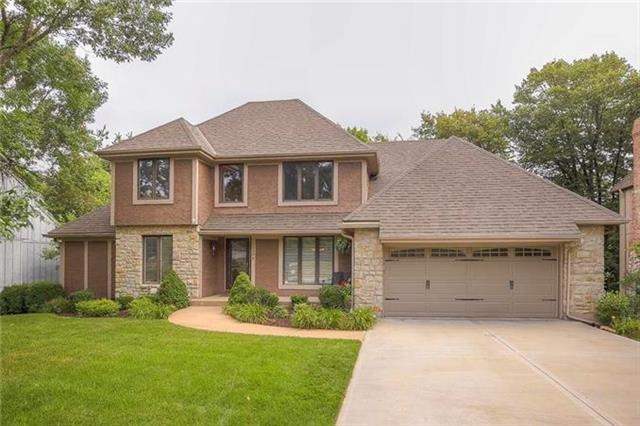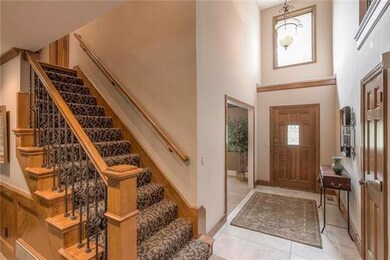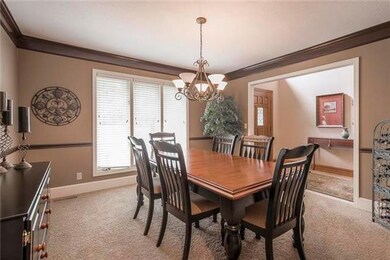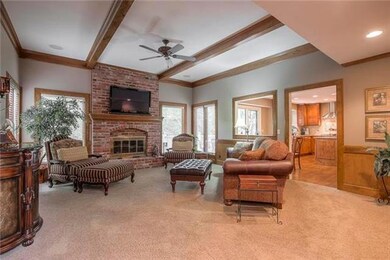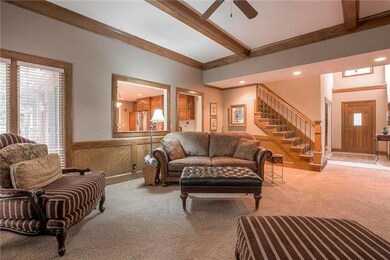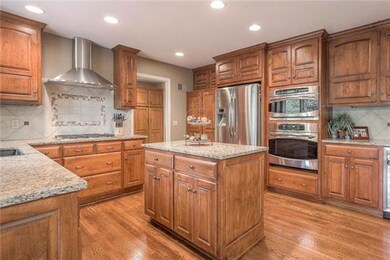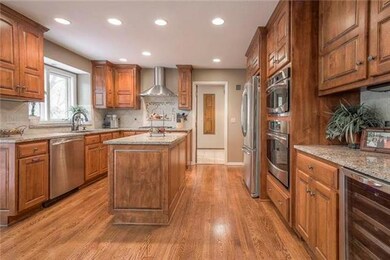
13306 W 84th St Lenexa, KS 66215
Highlights
- Deck
- Great Room with Fireplace
- Traditional Architecture
- Shawnee Mission Northwest High School Rated A
- Vaulted Ceiling
- Granite Countertops
About This Home
As of December 20211.5 Story stucco/stone front ESTATE HOME w/METICULOUS ATTENTION to DETAIL! GORGEOUS kitchen remodel w/Granite, gas cooktop, hood vent, custom cabinets, Stainless Steel appliances & Butler's Pantry w/beverage fridge! Breakfast nook walks out to tranquil private oversized composite deck. MAIN LEVEL MASTER bedroom w/HUGE walk-in closet! & renovated bath! Basement w/Media rm, brick fireplace, bar & covered screened in porch-Perfect for entertaining! PRIVATE BACKYARD OASIS overlooks trees & creekbed! Welcome Home!
Last Agent to Sell the Property
Real Broker, LLC License #SP00225306 Listed on: 08/04/2016

Home Details
Home Type
- Single Family
Est. Annual Taxes
- $4,579
Year Built
- Built in 1984
HOA Fees
- $28 Monthly HOA Fees
Parking
- 2 Car Attached Garage
- Front Facing Garage
Home Design
- Traditional Architecture
- Composition Roof
- Stone Trim
- Stucco
Interior Spaces
- Wet Bar: Carpet, Fireplace, Shades/Blinds, Ceiling Fan(s), Walk-In Closet(s), Built-in Features, Ceramic Tiles, Granite Counters, Hardwood, Kitchen Island, Pantry, Double Vanity, Separate Shower And Tub, Cathedral/Vaulted Ceiling
- Built-In Features: Carpet, Fireplace, Shades/Blinds, Ceiling Fan(s), Walk-In Closet(s), Built-in Features, Ceramic Tiles, Granite Counters, Hardwood, Kitchen Island, Pantry, Double Vanity, Separate Shower And Tub, Cathedral/Vaulted Ceiling
- Vaulted Ceiling
- Ceiling Fan: Carpet, Fireplace, Shades/Blinds, Ceiling Fan(s), Walk-In Closet(s), Built-in Features, Ceramic Tiles, Granite Counters, Hardwood, Kitchen Island, Pantry, Double Vanity, Separate Shower And Tub, Cathedral/Vaulted Ceiling
- Skylights
- Shades
- Plantation Shutters
- Drapes & Rods
- Great Room with Fireplace
- 2 Fireplaces
- Formal Dining Room
- Recreation Room with Fireplace
- Fire and Smoke Detector
- Laundry on main level
Kitchen
- Breakfast Area or Nook
- Gas Oven or Range
- Dishwasher
- Stainless Steel Appliances
- Kitchen Island
- Granite Countertops
- Laminate Countertops
- Disposal
Flooring
- Wall to Wall Carpet
- Linoleum
- Laminate
- Stone
- Ceramic Tile
- Luxury Vinyl Plank Tile
- Luxury Vinyl Tile
Bedrooms and Bathrooms
- 4 Bedrooms
- Cedar Closet: Carpet, Fireplace, Shades/Blinds, Ceiling Fan(s), Walk-In Closet(s), Built-in Features, Ceramic Tiles, Granite Counters, Hardwood, Kitchen Island, Pantry, Double Vanity, Separate Shower And Tub, Cathedral/Vaulted Ceiling
- Walk-In Closet: Carpet, Fireplace, Shades/Blinds, Ceiling Fan(s), Walk-In Closet(s), Built-in Features, Ceramic Tiles, Granite Counters, Hardwood, Kitchen Island, Pantry, Double Vanity, Separate Shower And Tub, Cathedral/Vaulted Ceiling
- Double Vanity
- Carpet
Finished Basement
- Walk-Out Basement
- Sump Pump
Outdoor Features
- Deck
- Enclosed Patio or Porch
Schools
- Rising Star Elementary School
- Sm Northwest High School
Utilities
- Central Air
- Heating System Uses Natural Gas
Community Details
- Association fees include trash pick up
- Greystone South Subdivision
Listing and Financial Details
- Exclusions: See Disclosure
- Assessor Parcel Number IP26500005 0025
Ownership History
Purchase Details
Home Financials for this Owner
Home Financials are based on the most recent Mortgage that was taken out on this home.Purchase Details
Home Financials for this Owner
Home Financials are based on the most recent Mortgage that was taken out on this home.Purchase Details
Purchase Details
Home Financials for this Owner
Home Financials are based on the most recent Mortgage that was taken out on this home.Similar Homes in Lenexa, KS
Home Values in the Area
Average Home Value in this Area
Purchase History
| Date | Type | Sale Price | Title Company |
|---|---|---|---|
| Warranty Deed | -- | Security 1St Title Llc | |
| Trustee Deed | -- | Continental Title | |
| Interfamily Deed Transfer | -- | None Available | |
| Warranty Deed | -- | Chicago Title Ins Co |
Mortgage History
| Date | Status | Loan Amount | Loan Type |
|---|---|---|---|
| Open | $344,000 | New Conventional | |
| Previous Owner | $282,000 | New Conventional | |
| Previous Owner | $186,000 | Purchase Money Mortgage |
Property History
| Date | Event | Price | Change | Sq Ft Price |
|---|---|---|---|---|
| 12/08/2021 12/08/21 | Sold | -- | -- | -- |
| 11/05/2021 11/05/21 | Pending | -- | -- | -- |
| 11/04/2021 11/04/21 | For Sale | $415,000 | +18.6% | $119 / Sq Ft |
| 09/28/2016 09/28/16 | Sold | -- | -- | -- |
| 08/07/2016 08/07/16 | Pending | -- | -- | -- |
| 08/03/2016 08/03/16 | For Sale | $350,000 | -- | $138 / Sq Ft |
Tax History Compared to Growth
Tax History
| Year | Tax Paid | Tax Assessment Tax Assessment Total Assessment is a certain percentage of the fair market value that is determined by local assessors to be the total taxable value of land and additions on the property. | Land | Improvement |
|---|---|---|---|---|
| 2024 | $6,320 | $56,971 | $10,770 | $46,201 |
| 2023 | $5,924 | $52,647 | $10,258 | $42,389 |
| 2022 | $5,761 | $51,175 | $9,330 | $41,845 |
| 2021 | $5,761 | $47,138 | $8,481 | $38,657 |
| 2020 | $5,375 | $44,988 | $8,481 | $36,507 |
| 2019 | $5,183 | $43,355 | $7,074 | $36,281 |
| 2018 | $5,171 | $42,884 | $7,074 | $35,810 |
| 2017 | $4,972 | $39,962 | $6,433 | $33,529 |
| 2016 | $4,898 | $38,881 | $6,174 | $32,707 |
| 2015 | $4,688 | $37,467 | $6,174 | $31,293 |
| 2013 | -- | $33,568 | $6,174 | $27,394 |
Agents Affiliated with this Home
-
Grace Fancher

Seller's Agent in 2021
Grace Fancher
Seek Real Estate
(913) 231-9474
5 in this area
79 Total Sales
-
Sarah Snodgrass
S
Seller Co-Listing Agent in 2021
Sarah Snodgrass
Seek Real Estate
(888) 644-7335
2 in this area
30 Total Sales
-
Lee Ann Yartz

Buyer's Agent in 2021
Lee Ann Yartz
BHG Kansas City Homes
(913) 661-6700
5 in this area
87 Total Sales
-
Pam Hendrix
P
Seller's Agent in 2016
Pam Hendrix
Real Broker, LLC
(785) 329-9077
9 in this area
127 Total Sales
Map
Source: Heartland MLS
MLS Number: 2005368
APN: IP26500005-0025
- 8592 Caenen Lake Ct
- 8517 Richards Rd
- 8404 Rosehill Rd
- 8241 Rosehill Rd
- 8605 Candlelight Ln
- 8011 Gillette St
- 14204 W 84th Terrace
- 8545 Westgate St
- 8817 Widmer Rd
- 7904 Rosehill Rd
- 8318 Acuff Ln
- 13304 W 89th Terrace
- 8036 Monrovia St
- 14424 W 84th Terrace
- 8648 Greenwood Ln
- 8630 Acuff Ln
- 14608 W 83rd Terrace
- 8614 Oakview Dr
- 7808 Long Ave
- 8149 Monrovia St
