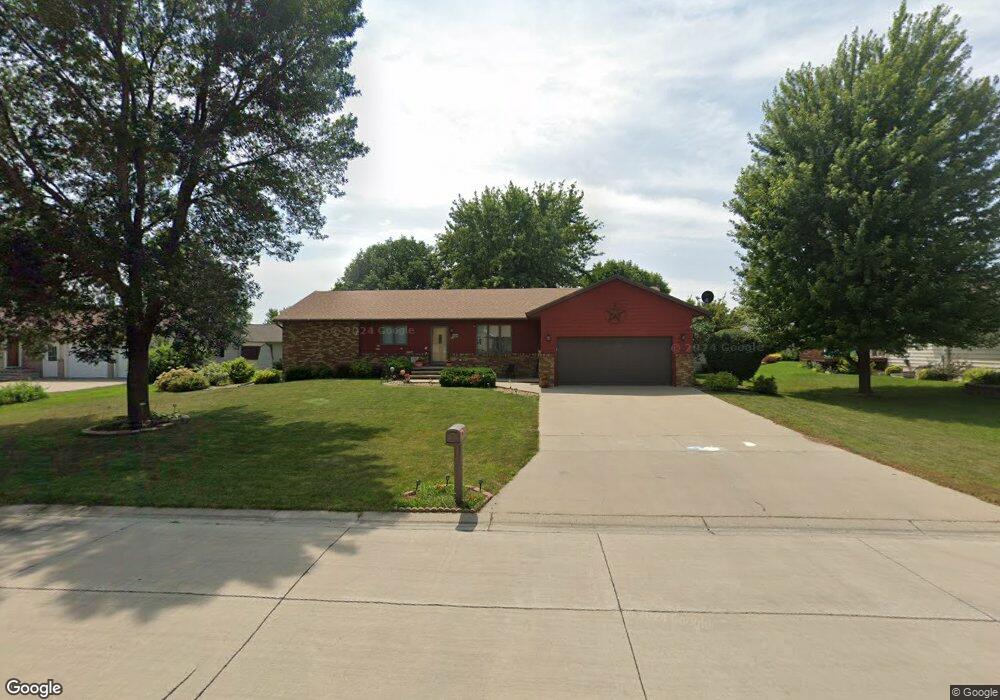
1331 1331 Schaap Dr Worthington, MN 56187
Estimated Value: $288,000 - $362,000
Highlights
- 2 Car Attached Garage
- Woodwork
- Kitchen Island
- Eat-In Kitchen
- Bathroom on Main Level
- 1-Story Property
About This Home
As of September 2013This ranch style home is in A1 condition. The rooms are of neutral tones as well as the floor coverings. High end laminate in the kitchen, dining room and main floor family room. A patio door from the dining room leads to a deck and well maintained back yard. There is a large shed in the back that was built to blend with the style of the house. Appliance stay and all window treatments (some are custom made) will stay also. This home is move in ready and you will love to call it HOME.
Last Agent to Sell the Property
Sheila Pederson
Real Estate Retrievers-Worthington Listed on: 04/05/2013
Last Buyer's Agent
Lori Grafing
Real Estate Retrievers-Worthington
Home Details
Home Type
- Single Family
Est. Annual Taxes
- $2,510
Year Built
- Built in 1994
Lot Details
- Lot Dimensions are 97x120
- Landscaped
- Few Trees
Home Design
- Frame Construction
- Asphalt Shingled Roof
- Wood Siding
Interior Spaces
- 1-Story Property
- Woodwork
- Ceiling Fan
- Combination Kitchen and Dining Room
- Washer and Dryer Hookup
Kitchen
- Eat-In Kitchen
- Range
- Microwave
- Dishwasher
- Kitchen Island
Bedrooms and Bathrooms
- 4 Bedrooms
- Primary Bathroom is a Full Bathroom
- Bathroom on Main Level
Partially Finished Basement
- Basement Fills Entire Space Under The House
- Sump Pump
- Drain
- Block Basement Construction
- Basement Window Egress
Parking
- 2 Car Attached Garage
- Garage Door Opener
- Driveway
Utilities
- Forced Air Heating and Cooling System
- Gas Water Heater
- Water Softener is Owned
Listing and Financial Details
- Assessor Parcel Number lot 2 block 2 Eckerson's first addition
Ownership History
Purchase Details
Home Financials for this Owner
Home Financials are based on the most recent Mortgage that was taken out on this home.Purchase Details
Home Financials for this Owner
Home Financials are based on the most recent Mortgage that was taken out on this home.Purchase Details
Home Financials for this Owner
Home Financials are based on the most recent Mortgage that was taken out on this home.Similar Homes in Worthington, MN
Home Values in the Area
Average Home Value in this Area
Purchase History
| Date | Buyer | Sale Price | Title Company |
|---|---|---|---|
| Carranza Amaya Amilcar | $330,000 | -- | |
| Colindres Robert Robert | $325,000 | -- | |
| Rubis Steve C | $206,500 | -- |
Mortgage History
| Date | Status | Borrower | Loan Amount |
|---|---|---|---|
| Open | Carranza Amaya Amilcar | $324,022 | |
| Previous Owner | Colindres Robert Robert | $325,000 |
Property History
| Date | Event | Price | Change | Sq Ft Price |
|---|---|---|---|---|
| 09/27/2013 09/27/13 | Sold | $206,500 | +65.3% | $72 / Sq Ft |
| 07/12/2013 07/12/13 | Pending | -- | -- | -- |
| 04/05/2013 04/05/13 | For Sale | $124,900 | -- | $44 / Sq Ft |
Tax History Compared to Growth
Tax History
| Year | Tax Paid | Tax Assessment Tax Assessment Total Assessment is a certain percentage of the fair market value that is determined by local assessors to be the total taxable value of land and additions on the property. | Land | Improvement |
|---|---|---|---|---|
| 2024 | $4,552 | $360,800 | $46,100 | $314,700 |
| 2023 | $4,244 | $368,000 | $46,100 | $321,900 |
| 2022 | $3,596 | $328,700 | $38,800 | $289,900 |
| 2021 | $3,438 | $253,100 | $34,000 | $219,100 |
| 2020 | $3,486 | $253,300 | $34,000 | $219,300 |
| 2019 | $3,030 | $243,900 | $34,000 | $209,900 |
| 2018 | $2,702 | $242,000 | $34,000 | $208,000 |
| 2017 | $2,690 | $222,700 | $34,000 | $188,700 |
| 2016 | $2,688 | $228,400 | $34,000 | $194,400 |
| 2015 | -- | $0 | $0 | $0 |
| 2014 | -- | $0 | $0 | $0 |
Agents Affiliated with this Home
-
S
Seller's Agent in 2013
Sheila Pederson
Real Estate Retrievers-Worthington
-
L
Buyer's Agent in 2013
Lori Grafing
Real Estate Retrievers-Worthington
Map
Source: REALTOR® Association of Southern Minnesota
MLS Number: 4343205
APN: 31-1773-800
- TBD 1st Ave SW
- 1745 S Shore Dr
- 1606 S Shore Dr
- 1207 S Shore Dr
- 1950 Summit Ave
- 1977 Bay St
- 1976 Bay St
- NA Na
- 000 Plotts Ave
- 960 Sterling Ave
- 774 Dugdale Ave
- Lot 6 Block 2 Sterling Ave
- Lot 5 Block 2 Sterling Ave
- Lot 4 Block 2 Sterling Ave
- Lot 3 Block 2 Sterling Ave
- Lot 2 Block 2 Sterling Ave
- Lot 1 Block 2 Sterling Ave
- x Sterling Ave
- TBD S Lake St
- Lot 6 Block 1 Campbell Blvd
- 1331 1331 Schaap Dr
- 1255 Schaap Dr
- 1280 Schaap Dr
- 1331 Schaap Dr
- 1330 Schaap Dr
- 1373 Schaap Dr
- 1370 Schaap Dr
- 1255 1255 Schaap Dr
- 1185 Schaap Dr
- 1285 Pleasant Ave
- 1155 Schaap Dr
- 1220 Schaap Dr
- 1260 Schaap Dr
- 1200 Schaap Dr
- 1255 Pleasant Ave
- 1220 1220 Schaap Dr
- 1331 1331 Pleasant Ave
- 1371 Pleasant Ave
- 1190 Schaap Dr
- 1255 1255 Pleasant Ave
