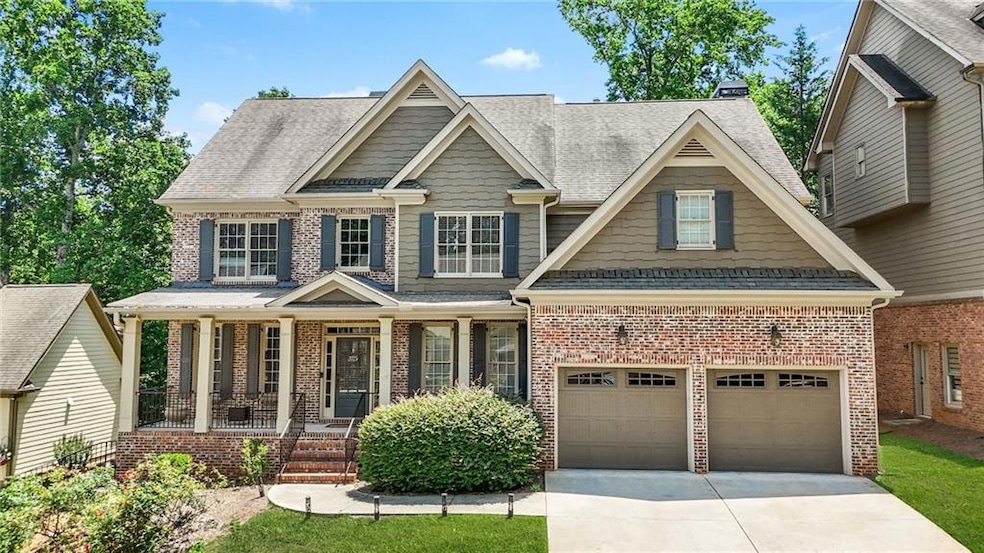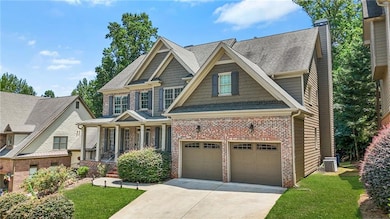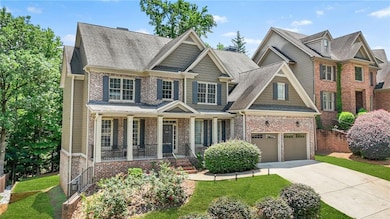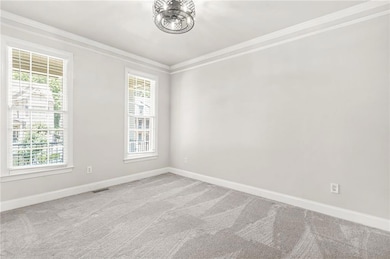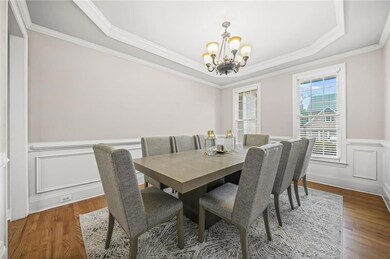1331 Ashbury Park Dr Hoschton, GA 30548
Estimated payment $3,862/month
Highlights
- Separate his and hers bathrooms
- Sitting Area In Primary Bedroom
- Colonial Architecture
- Duncan Creek Elementary School Rated A
- View of Trees or Woods
- Dining Room Seats More Than Twelve
About This Home
30k Price Discount!!! Discover your dream home in the coveted Ashbury Park community!
This elegant 5-bedroom, 4-bathroom residence offers modern upgrades and thoughtful design throughout. Step inside to find gleaming hardwood floors on the main level and a striking custom accent wall in the formal living room. The sunlit, two-story family room features expansive windows with serene green space views. A main-level bedroom and full bath provide ideal accommodations for guests or multi-generational living.
Upstairs, the primary suite is a private haven with a cozy sitting area and fireplace. Three additional bedrooms and two bathrooms, including a newly updated Jack and Jill bath with quartz countertops, offer ample space.
The gourmet kitchen boasts stainless steel appliances, a spacious island with a second sink, and generous storage—perfect for cooking and entertaining. The unfinished basement presents endless possibilities for customization.
Freshly painted inside and out, this home radiates modern charm. The backyard has been recently enhanced with newly laid sod and tree removal, offering a more open and functional outdoor space. Enjoy outdoor living on the deck overlooking the peaceful green space.
Located in the acclaimed Mill Creek Schools district, residents also have access to Ashbury Park's swim, tennis, and clubhouse amenities. Conveniently close to schools, shopping, and dining, this home is a perfect blend of luxury and practicality. Schedule your tour today and experience Ashbury Park living at its finest!
Home Details
Home Type
- Single Family
Est. Annual Taxes
- $8,391
Year Built
- Built in 2007
Lot Details
- 8,712 Sq Ft Lot
- Private Entrance
- Private Yard
- Back and Front Yard
HOA Fees
- $100 Monthly HOA Fees
Parking
- 2 Car Garage
Home Design
- Colonial Architecture
- Composition Roof
- Cement Siding
- Brick Front
- HardiePlank Type
Interior Spaces
- 2-Story Property
- Rear Stairs
- Ceiling Fan
- Double Pane Windows
- Insulated Windows
- Two Story Entrance Foyer
- Living Room with Fireplace
- 2 Fireplaces
- Dining Room Seats More Than Twelve
- Breakfast Room
- Formal Dining Room
- Views of Woods
- Laundry on main level
Kitchen
- Open to Family Room
- Eat-In Kitchen
- Walk-In Pantry
- Electric Cooktop
- Dishwasher
- Kitchen Island
- Stone Countertops
- Wood Stained Kitchen Cabinets
- Disposal
Flooring
- Wood
- Carpet
- Ceramic Tile
Bedrooms and Bathrooms
- Sitting Area In Primary Bedroom
- Oversized primary bedroom
- Fireplace in Primary Bedroom
- Walk-In Closet
- Separate his and hers bathrooms
- Double Vanity
- Whirlpool Bathtub
- Separate Shower in Primary Bathroom
Unfinished Basement
- Basement Fills Entire Space Under The House
- Interior and Exterior Basement Entry
- Stubbed For A Bathroom
Home Security
- Carbon Monoxide Detectors
- Fire and Smoke Detector
Outdoor Features
- Deck
- Rain Gutters
- Front Porch
Location
- Property is near schools
- Property is near shops
Schools
- Duncan Creek Elementary School
- Osborne Middle School
- Mill Creek High School
Utilities
- Central Heating and Cooling System
- Heating System Uses Natural Gas
- Underground Utilities
- Gas Water Heater
- Phone Available
- Cable TV Available
Listing and Financial Details
- Legal Lot and Block 111 / A
- Assessor Parcel Number R3004 695
Community Details
Overview
- $1,200 Initiation Fee
- Pmi Association, Phone Number (470) 238-9150
- Ashbury Park Subdivision
Amenities
- Clubhouse
Recreation
- Tennis Courts
- Community Pool
Map
Home Values in the Area
Average Home Value in this Area
Tax History
| Year | Tax Paid | Tax Assessment Tax Assessment Total Assessment is a certain percentage of the fair market value that is determined by local assessors to be the total taxable value of land and additions on the property. | Land | Improvement |
|---|---|---|---|---|
| 2025 | $9,545 | $264,520 | $59,840 | $204,680 |
| 2024 | $8,391 | $226,160 | $46,400 | $179,760 |
| 2023 | $8,391 | $226,160 | $46,400 | $179,760 |
| 2022 | $6,383 | $200,240 | $42,000 | $158,240 |
| 2021 | $5,239 | $142,000 | $32,400 | $109,600 |
| 2020 | $5,535 | $143,120 | $31,200 | $111,920 |
| 2019 | $5,329 | $143,120 | $31,200 | $111,920 |
| 2018 | $5,339 | $143,120 | $31,200 | $111,920 |
| 2016 | $4,959 | $131,840 | $27,600 | $104,240 |
| 2015 | $5,094 | $134,040 | $21,600 | $112,440 |
| 2014 | $4,350 | $118,320 | $21,600 | $96,720 |
Property History
| Date | Event | Price | List to Sale | Price per Sq Ft | Prior Sale |
|---|---|---|---|---|---|
| 08/27/2025 08/27/25 | Price Changed | $580,000 | -2.5% | $182 / Sq Ft | |
| 07/17/2025 07/17/25 | Price Changed | $595,000 | -2.5% | $186 / Sq Ft | |
| 07/04/2025 07/04/25 | For Sale | $610,000 | -1.1% | $191 / Sq Ft | |
| 07/07/2023 07/07/23 | Sold | $617,000 | -0.5% | $193 / Sq Ft | View Prior Sale |
| 06/09/2023 06/09/23 | Pending | -- | -- | -- | |
| 06/07/2023 06/07/23 | For Sale | $620,000 | +74.6% | $194 / Sq Ft | |
| 08/11/2020 08/11/20 | Sold | $355,000 | -4.0% | $111 / Sq Ft | View Prior Sale |
| 06/22/2020 06/22/20 | Pending | -- | -- | -- | |
| 06/12/2020 06/12/20 | Price Changed | $369,900 | -1.6% | $116 / Sq Ft | |
| 05/31/2020 05/31/20 | Price Changed | $375,900 | -1.0% | $118 / Sq Ft | |
| 05/18/2020 05/18/20 | Price Changed | $379,800 | 0.0% | $119 / Sq Ft | |
| 05/06/2020 05/06/20 | Price Changed | $379,900 | -2.5% | $119 / Sq Ft | |
| 04/28/2020 04/28/20 | Price Changed | $389,595 | +34.5% | $122 / Sq Ft | |
| 04/28/2020 04/28/20 | Price Changed | $289,595 | -25.7% | $91 / Sq Ft | |
| 04/14/2020 04/14/20 | Price Changed | $389,695 | -0.1% | $122 / Sq Ft | |
| 03/05/2020 03/05/20 | Price Changed | $389,945 | 0.0% | $122 / Sq Ft | |
| 02/18/2020 02/18/20 | Price Changed | $389,995 | -2.2% | $122 / Sq Ft | |
| 02/12/2020 02/12/20 | Price Changed | $398,950 | 0.0% | $125 / Sq Ft | |
| 12/31/2019 12/31/19 | Price Changed | $399,000 | -2.0% | $125 / Sq Ft | |
| 12/03/2019 12/03/19 | Price Changed | $407,000 | +1.8% | $127 / Sq Ft | |
| 12/02/2019 12/02/19 | Price Changed | $399,900 | -1.7% | $125 / Sq Ft | |
| 11/15/2019 11/15/19 | For Sale | $407,000 | 0.0% | $127 / Sq Ft | |
| 09/11/2018 09/11/18 | Rented | $2,300 | -4.2% | -- | |
| 08/23/2018 08/23/18 | Price Changed | $2,400 | -7.7% | $1 / Sq Ft | |
| 07/31/2018 07/31/18 | For Rent | $2,600 | -- | -- |
Purchase History
| Date | Type | Sale Price | Title Company |
|---|---|---|---|
| Warranty Deed | $355,000 | -- | |
| Quit Claim Deed | -- | -- | |
| Quit Claim Deed | -- | -- | |
| Deed | $350,000 | -- |
Mortgage History
| Date | Status | Loan Amount | Loan Type |
|---|---|---|---|
| Open | $348,570 | FHA | |
| Previous Owner | $332,500 | New Conventional |
Source: First Multiple Listing Service (FMLS)
MLS Number: 7606618
APN: 3-004-695
- 1351 Ashbury Park Dr NE
- 1547 Trilogy Park Dr
- 1351 Ashbury Park Way E
- 1467 Trilogy Park Dr
- 5171 Woodline
- 5747 Wheeler Rd
- 5689 Wheeler Ridge Rd
- 5599 Wheeler Ridge Rd
- 4850 Boulder Stone Way
- 4452 Orchard Grove Dr
- 1431 Winding Ridge Trail
- 1431 Torrington Dr
- 4362 Orchard Grove Dr
- 4727 Ardmore Ln
- 4728 Ardmore Ln
- 1535 Moriah Trace
- 940 Chateau Forest Rd
- 1576 Maston Rd
- 2030 Havenhurst Way
- 5171 Woodline
- 5193 Woodline View Ln
- 5163 Woodline View Ln
- 4715 Trilogy Park Trail
- 5101 Woodline View Cir
- 1450 Moriah Trace
- 5327 Pebble Bridge Way
- 2938 Sweet Red Cir
- 2969 Sweet Red Cir
- 2304 Grape Vine Way
- 5030 Sierra Creek Dr NE
- 5328 Cactus Cove Ln
- 5135 Cactus Cove Ln
- 5941 Apple Grove Rd NE
- 5203 Catrina Way
- 5331 Apple Grove Rd NE
- 2100 Cabela Dr
- 5231 Apple Grove Rd
- 2510 Spring Rush Dr
- 4450 Mulberry Ridge Ln
