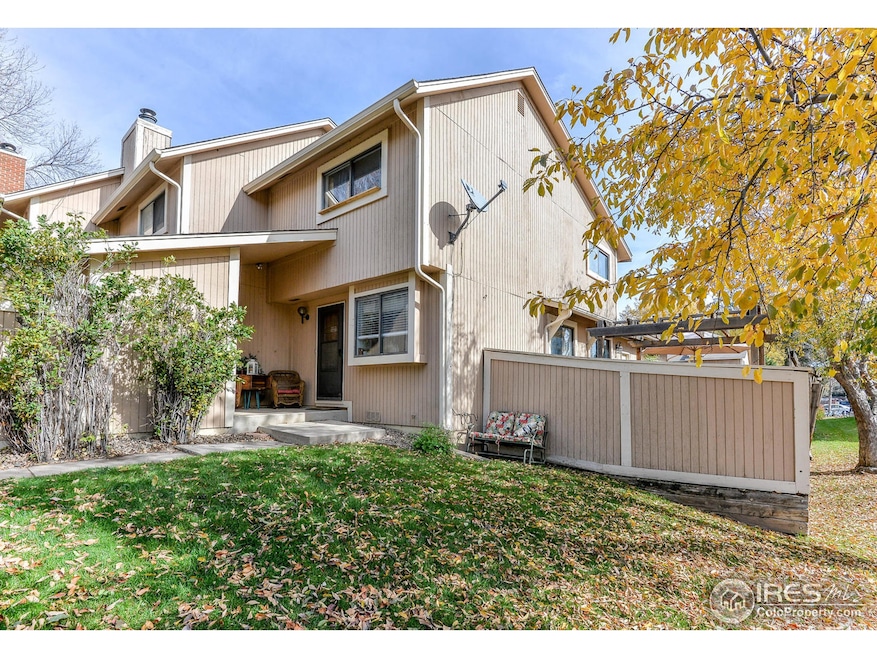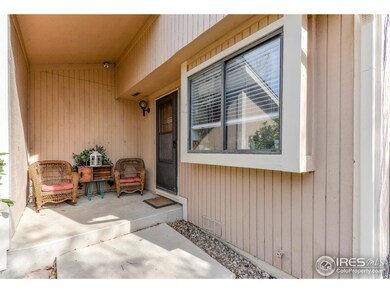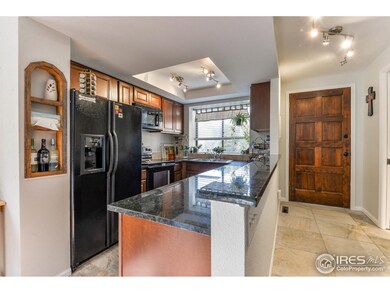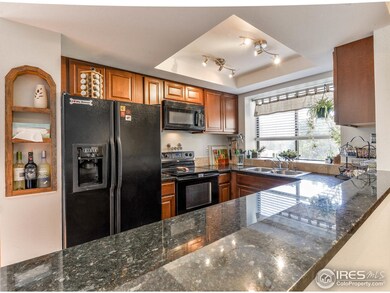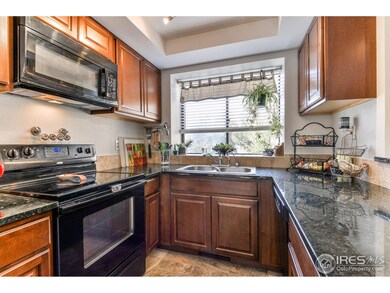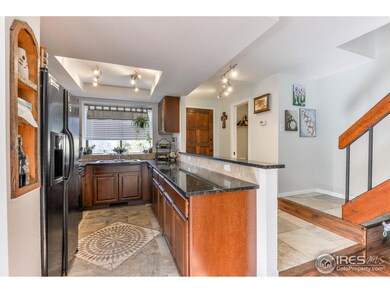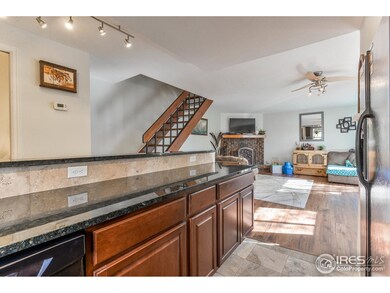
1331 Birch St Unit 1 Fort Collins, CO 80521
Campus West NeighborhoodHighlights
- Open Floorplan
- Deck
- End Unit
- Dunn Elementary School Rated A-
- Contemporary Architecture
- Corner Lot
About This Home
As of May 20222 bedroom, 2 bath, one car attached garage, end unit, courtyard w/large deck (new stain & seal), raised beds, graveled BBQ & water feature! Kit wall removed for open concept to the living room. Kit w/new granite counters, travertine back splash, tile flooring, birch cabinets, black appliances. Living room w/laminate floors, wood burning fireplace. Stairs to bedrooms up made of Douglas Fir barn wood, remodeled bathrooms, new paint, updated electrical box, new water heater, new furnace & more!
Townhouse Details
Home Type
- Townhome
Est. Annual Taxes
- $1,009
Year Built
- Built in 1979
Lot Details
- 6,098 Sq Ft Lot
- End Unit
- Fenced
HOA Fees
- $200 Monthly HOA Fees
Parking
- 1 Car Attached Garage
Home Design
- Contemporary Architecture
- Wood Frame Construction
- Composition Roof
Interior Spaces
- 927 Sq Ft Home
- 2-Story Property
- Open Floorplan
- Window Treatments
- Living Room with Fireplace
Kitchen
- Electric Oven or Range
- Microwave
- Dishwasher
Flooring
- Carpet
- Laminate
- Tile
Bedrooms and Bathrooms
- 2 Bedrooms
Laundry
- Laundry on upper level
- Dryer
- Washer
Schools
- Dunn Elementary School
- Lincoln Middle School
- Poudre High School
Additional Features
- Deck
- Forced Air Heating and Cooling System
Community Details
- Association fees include trash, maintenance structure, water/sewer
- Birchwood Condos Subdivision
Listing and Financial Details
- Assessor Parcel Number R1052969
Ownership History
Purchase Details
Home Financials for this Owner
Home Financials are based on the most recent Mortgage that was taken out on this home.Purchase Details
Purchase Details
Purchase Details
Purchase Details
Home Financials for this Owner
Home Financials are based on the most recent Mortgage that was taken out on this home.Purchase Details
Home Financials for this Owner
Home Financials are based on the most recent Mortgage that was taken out on this home.Similar Homes in Fort Collins, CO
Home Values in the Area
Average Home Value in this Area
Purchase History
| Date | Type | Sale Price | Title Company |
|---|---|---|---|
| Quit Claim Deed | -- | None Available | |
| Warranty Deed | $235,000 | The Group Guarantee Title | |
| Quit Claim Deed | -- | None Available | |
| Personal Reps Deed | -- | None Available | |
| Warranty Deed | $150,000 | First American | |
| Warranty Deed | $82,500 | -- |
Mortgage History
| Date | Status | Loan Amount | Loan Type |
|---|---|---|---|
| Previous Owner | $90,000 | New Conventional | |
| Previous Owner | $108,000 | Unknown | |
| Previous Owner | $16,800 | Stand Alone Second | |
| Previous Owner | $78,375 | No Value Available |
Property History
| Date | Event | Price | Change | Sq Ft Price |
|---|---|---|---|---|
| 08/01/2022 08/01/22 | Off Market | $369,000 | -- | -- |
| 05/02/2022 05/02/22 | Sold | $369,000 | +12.2% | $398 / Sq Ft |
| 04/07/2022 04/07/22 | For Sale | $329,000 | +40.0% | $355 / Sq Ft |
| 01/28/2019 01/28/19 | Off Market | $235,000 | -- | -- |
| 11/21/2017 11/21/17 | Sold | $235,000 | 0.0% | $254 / Sq Ft |
| 10/23/2017 10/23/17 | For Sale | $235,000 | -- | $254 / Sq Ft |
Tax History Compared to Growth
Tax History
| Year | Tax Paid | Tax Assessment Tax Assessment Total Assessment is a certain percentage of the fair market value that is determined by local assessors to be the total taxable value of land and additions on the property. | Land | Improvement |
|---|---|---|---|---|
| 2025 | $1,722 | $21,628 | $2,077 | $19,551 |
| 2024 | $1,638 | $21,628 | $2,077 | $19,551 |
| 2022 | $1,613 | $17,077 | $2,155 | $14,922 |
| 2021 | $1,630 | $17,568 | $2,217 | $15,351 |
| 2020 | $1,403 | $14,994 | $2,217 | $12,777 |
| 2019 | $1,409 | $14,994 | $2,217 | $12,777 |
| 2018 | $1,324 | $14,522 | $2,232 | $12,290 |
| 2017 | $1,319 | $14,522 | $2,232 | $12,290 |
| 2016 | $1,009 | $11,049 | $2,468 | $8,581 |
| 2015 | $1,001 | $11,050 | $2,470 | $8,580 |
| 2014 | $899 | $9,860 | $2,470 | $7,390 |
Agents Affiliated with this Home
-

Seller's Agent in 2022
Steven Shafer
The Crisafulli Group
(719) 510-5875
10 in this area
209 Total Sales
-
D
Seller Co-Listing Agent in 2022
Danny Crisafulli
The Crisafulli Group
3 in this area
81 Total Sales
-

Buyer's Agent in 2022
Giovanna Cordari Weseloh
Elevations Real Estate, LLC
(970) 691-1348
1 in this area
58 Total Sales
-

Seller's Agent in 2017
Joanne DeLeon
Group Harmony
(970) 691-2501
2 in this area
96 Total Sales
-

Buyer's Agent in 2017
Wynn Washle
Group Mulberry
(970) 419-2329
1 in this area
117 Total Sales
Map
Source: IRES MLS
MLS Number: 835380
APN: 97151-28-001
- 1325 Birch St Unit B12
- 710 City Park Ave Unit A121
- 720 City Park Ave Unit A115
- 720 City Park Ave Unit A113
- 720 City Park Ave Unit C320
- 1305 W Myrtle St
- 518 City Park Ave
- 1209 W Plum St Unit A3
- 1127 W Mulberry St
- 611 S Bryan Ave
- 521 S Bryan Ave
- 405 Scott Ave
- 1615 W Mulberry St
- 515 S Shields St
- 0 S Shields St
- 1100 W Mulberry St
- 1118 City Park Ave Unit 226
- 1120 W Magnolia St
- 1010 W Mulberry St
- 402 S Shields St
