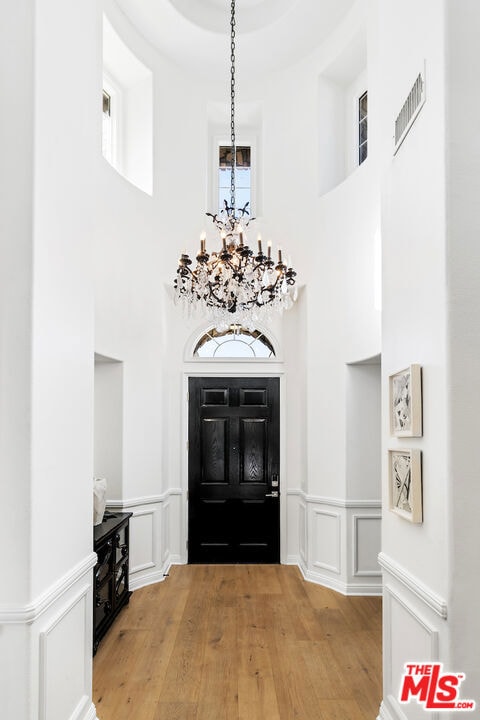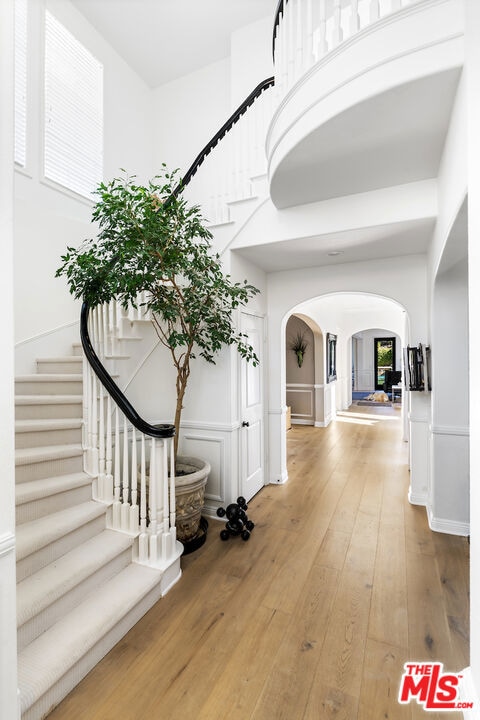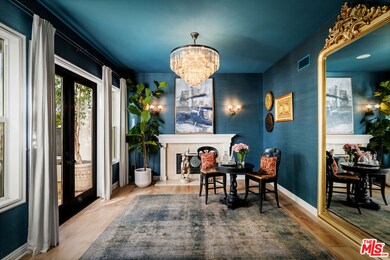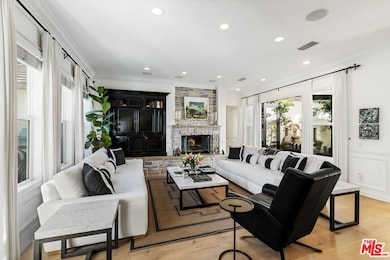
1331 Caitlyn Cir Westlake Village, CA 91361
Highlights
- Gated with Attendant
- Cabana
- Contemporary Architecture
- White Oak Elementary School Rated A
- Mountain View
- Living Room with Fireplace
About This Home
As of March 2025Privately tucked away behind the gates of the exclusive Sycamore Canyon Estates, is this contemporary Mediterranean estate with a stunning mountain backdrop. Upon entering the double height foyer guests are welcomed by pristine Oak flooring, wainscoting, arched hallways and a dramatic winding staircase. The highly functional floorplan showcases the formal living room with a cozy fireplace to the right of the formal entry and an office with custom built-in's to the left. An elegant formal dining room flows into the kitchen through a butler's pantry with an abundance of additional storage space and prep areas. A true chef's kitchen is fully equipped with stainless steel appliances, a generous center island, and charming breakfast table nook overlooking the backyard. A stone clad fireplace and custom built-in's are displayed across the living room wall creating a perfect mix between sophistication and comfort. The main floor offers a primary suite, in addition to the second primary suite on the upper level, which provides a seating area, luxurious en-suite and considerable walk-in closet. The primary suite on the upper level is just as lavish with a double sided fireplace adjoining its' seating area. A marble adorned spa like en-suite with dual sinks, free standing soaker tub, and spacious shower are sure to be enjoyed by the most discerning buyer. Two additional bedrooms, each with private en-suites, and a bonus room perfect for an office, home theatre, or playroom complete the second floor. All of the, nearly one third of an acre, lot has been transformed into an outdoor oasis. A grassy pad with stone path leads to the in-ground pool with a waterfall hot tub. After taking a dip, guests can dry off in one of the two cabanas in front of the outdoor fireplace and then enjoy a meal at the outdoor kitchen equipped with a barbecue and pizza oven. A perfect execution of resort like living while being conveniently located near hiking trails, Westlake's upscale boutiques and dining destinations, and beaches.
Home Details
Home Type
- Single Family
Est. Annual Taxes
- $18,799
Year Built
- Built in 2002
Lot Details
- 0.31 Acre Lot
- Property is zoned WVRPD56*
HOA Fees
- $660 Monthly HOA Fees
Parking
- 3 Car Garage
- Driveway
Property Views
- Mountain
- Hills
- Pool
Home Design
- Contemporary Architecture
Interior Spaces
- 4,919 Sq Ft Home
- 2-Story Property
- Built-In Features
- Formal Entry
- Family Room
- Living Room with Fireplace
- Dining Room
- Home Office
Kitchen
- Breakfast Area or Nook
- Oven or Range
- <<microwave>>
- Freezer
- Dishwasher
Flooring
- Wood
- Carpet
- Tile
Bedrooms and Bathrooms
- 4 Bedrooms
- Walk-In Closet
- Powder Room
Laundry
- Laundry Room
- Dryer
- Washer
Pool
- Cabana
- Heated In Ground Pool
- Heated Spa
- In Ground Spa
Outdoor Features
- Outdoor Grill
Utilities
- Central Heating and Cooling System
- Cable TV Available
Community Details
- Gated with Attendant
Listing and Financial Details
- Assessor Parcel Number 2059-052-009
Ownership History
Purchase Details
Home Financials for this Owner
Home Financials are based on the most recent Mortgage that was taken out on this home.Purchase Details
Purchase Details
Home Financials for this Owner
Home Financials are based on the most recent Mortgage that was taken out on this home.Purchase Details
Home Financials for this Owner
Home Financials are based on the most recent Mortgage that was taken out on this home.Purchase Details
Home Financials for this Owner
Home Financials are based on the most recent Mortgage that was taken out on this home.Similar Homes in Westlake Village, CA
Home Values in the Area
Average Home Value in this Area
Purchase History
| Date | Type | Sale Price | Title Company |
|---|---|---|---|
| Grant Deed | $3,200,000 | Fidelity National Title | |
| Grant Deed | -- | None Listed On Document | |
| Interfamily Deed Transfer | -- | Stewart Title Of Ca Inc | |
| Interfamily Deed Transfer | -- | Chicago Title Insurance Comp | |
| Grant Deed | $964,500 | Fidelity National Title |
Mortgage History
| Date | Status | Loan Amount | Loan Type |
|---|---|---|---|
| Open | $1,209,750 | New Conventional | |
| Previous Owner | $1,335,000 | New Conventional | |
| Previous Owner | $1,362,600 | New Conventional | |
| Previous Owner | $1,189,000 | Negative Amortization | |
| Previous Owner | $200,000 | Credit Line Revolving | |
| Previous Owner | $975,000 | New Conventional | |
| Previous Owner | $200,000 | Credit Line Revolving | |
| Previous Owner | $96,000 | Credit Line Revolving | |
| Previous Owner | $721,000 | No Value Available |
Property History
| Date | Event | Price | Change | Sq Ft Price |
|---|---|---|---|---|
| 03/10/2025 03/10/25 | Sold | $3,200,000 | +6.8% | $651 / Sq Ft |
| 02/09/2025 02/09/25 | Pending | -- | -- | -- |
| 01/31/2025 01/31/25 | For Sale | $2,995,000 | -- | $609 / Sq Ft |
Tax History Compared to Growth
Tax History
| Year | Tax Paid | Tax Assessment Tax Assessment Total Assessment is a certain percentage of the fair market value that is determined by local assessors to be the total taxable value of land and additions on the property. | Land | Improvement |
|---|---|---|---|---|
| 2024 | $18,799 | $1,630,725 | $640,241 | $990,484 |
| 2023 | $18,410 | $1,598,751 | $627,688 | $971,063 |
| 2022 | $17,792 | $1,567,404 | $615,381 | $952,023 |
| 2021 | $17,753 | $1,536,671 | $603,315 | $933,356 |
| 2019 | $14,972 | $1,300,967 | $585,421 | $715,546 |
| 2018 | $14,794 | $1,275,459 | $573,943 | $701,516 |
| 2016 | $14,010 | $1,225,933 | $551,657 | $674,276 |
| 2015 | $13,770 | $1,207,519 | $543,371 | $664,148 |
| 2014 | $13,573 | $1,183,867 | $532,728 | $651,139 |
Agents Affiliated with this Home
-
Josh Flagg

Seller's Agent in 2025
Josh Flagg
Compass
(310) 724-7100
1 in this area
142 Total Sales
-
Diana Garnett

Seller Co-Listing Agent in 2025
Diana Garnett
Douglas Elliman
(860) 918-0130
1 in this area
7 Total Sales
Map
Source: The MLS
MLS Number: 25491267
APN: 2059-052-009
- 1387 Caitlyn Cir
- 32834 Barrett Dr
- 2445 Ranchgrove Dr
- 2505 Peachwood Place
- 2461 Kirsten Lee Dr
- 2452 Ranchgrove Dr
- 32766 Barrett Dr
- 32715 Pacifica Ct
- 600 E Carlisle Rd
- 622 E Carlisle Rd
- 2786 Queens Garden Dr
- 320 E Carlisle Rd
- 421 Westlake Blvd
- 2385 Calbourne Ct
- 2112 Trentham Rd
- 314 Upper Lake Rd
- 351 Upper Lake Rd
- 844 Lake Sherwood Dr
- 2214 Windbrook Ct






