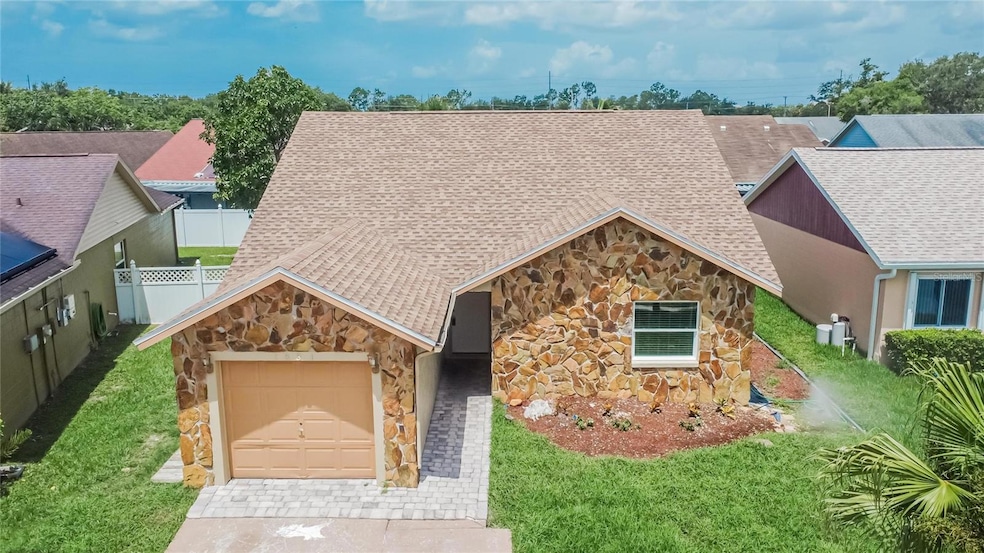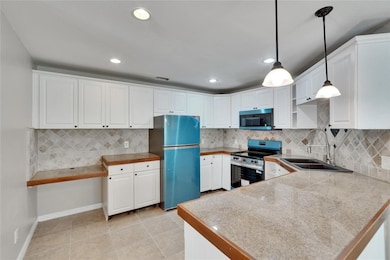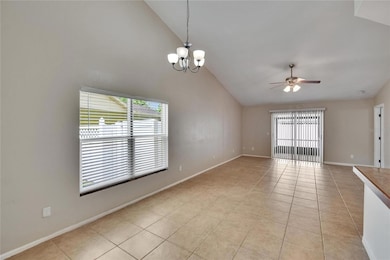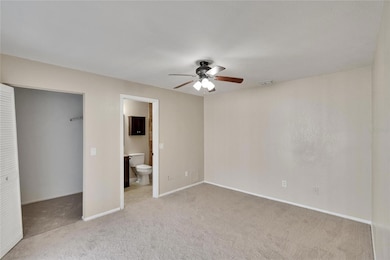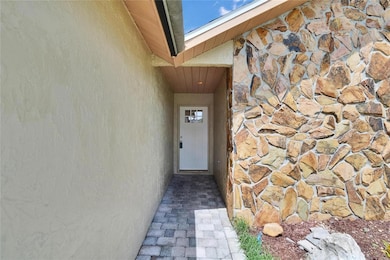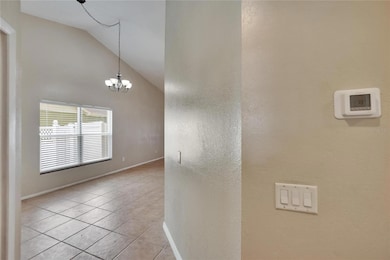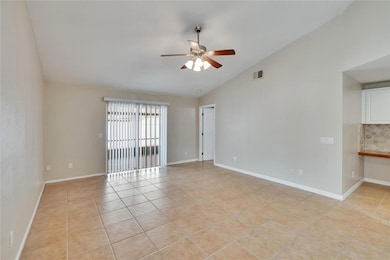
1331 Coolmont Dr Brandon, FL 33511
Heather Lakes NeighborhoodHighlights
- Open Floorplan
- Main Floor Primary Bedroom
- No HOA
- Cathedral Ceiling
- Stone Countertops
- 1 Car Attached Garage
About This Home
As of September 2025Welcome to 1331 Coolmont Drive — a beautifully remodeled 3-bedroom, 2-bath home nestled in a quiet Brandon neighborhood and close to everything. This move-in-ready gem features NEW paint inside and out, NEW carpeting, and a thoughtfully designed split bedroom floor plan that maximizes privacy and flow. Step into the spacious living area with soaring vaulted ceilings and natural light that enhances the modern updates throughout, this house feels much larger than it is. The kitchen boasts NEW stainless-steel appliances (still in the protective packaging), built-in desk/workspace, bar and plenty of counter space for home chefs and entertainers alike. Enjoy Florida living year-round on your expansive, screened, and covered back porch — perfect for relaxing or hosting guests. The entire backyard is enclosed with stylish 2-tone vinyl fencing, offering both privacy and charm. Additional highlights include a NEW roof, NEW central heat/air system, NEW windows & doors and an attached 1-car garage for secure parking or storage. Conveniently located near shopping, dining, schools, and commuter routes, this home offers peace of mind, comfort, and style — all at once. Don’t miss your chance to own this fully updated Brandon beauty. Schedule your showing today!
Last Agent to Sell the Property
FATHOM REALTY FL LLC Brokerage Phone: 888-455-6040 License #3274711 Listed on: 06/12/2025

Home Details
Home Type
- Single Family
Est. Annual Taxes
- $3,884
Year Built
- Built in 1986
Lot Details
- 4,410 Sq Ft Lot
- Lot Dimensions are 45x98
- Unincorporated Location
- East Facing Home
- Vinyl Fence
- Level Lot
- Property is zoned PD
Parking
- 1 Car Attached Garage
- Oversized Parking
- Garage Door Opener
- Driveway
- On-Street Parking
- Off-Street Parking
Home Design
- Slab Foundation
- Shingle Roof
- Concrete Siding
- Stone Siding
- Stucco
Interior Spaces
- 1,227 Sq Ft Home
- Open Floorplan
- Built-In Desk
- Shelving
- Bar
- Cathedral Ceiling
- Ceiling Fan
- Blinds
- Sliding Doors
- Combination Dining and Living Room
- Inside Utility
Kitchen
- Breakfast Bar
- Range with Range Hood
- Microwave
- Dishwasher
- Stone Countertops
- Disposal
Flooring
- Carpet
- Concrete
- Tile
Bedrooms and Bathrooms
- 3 Bedrooms
- Primary Bedroom on Main
- Split Bedroom Floorplan
- En-Suite Bathroom
- Walk-In Closet
- 2 Full Bathrooms
- Single Vanity
Laundry
- Laundry in Garage
- Washer and Electric Dryer Hookup
Outdoor Features
- Exterior Lighting
- Private Mailbox
Schools
- Mintz Elementary School
- Giunta Middle School
- Brandon High School
Utilities
- Central Heating and Cooling System
- Vented Exhaust Fan
- Thermostat
- Electric Water Heater
- High Speed Internet
- Phone Available
Community Details
- No Home Owners Association
- Heather Lakes Unit XIX Subdivision
Listing and Financial Details
- Visit Down Payment Resource Website
- Legal Lot and Block 28 / 1
- Assessor Parcel Number U-33-29-20-2IG-000001-00028.0
Ownership History
Purchase Details
Purchase Details
Purchase Details
Home Financials for this Owner
Home Financials are based on the most recent Mortgage that was taken out on this home.Purchase Details
Home Financials for this Owner
Home Financials are based on the most recent Mortgage that was taken out on this home.Purchase Details
Home Financials for this Owner
Home Financials are based on the most recent Mortgage that was taken out on this home.Purchase Details
Purchase Details
Similar Homes in the area
Home Values in the Area
Average Home Value in this Area
Purchase History
| Date | Type | Sale Price | Title Company |
|---|---|---|---|
| Warranty Deed | $135,000 | Dolphin Title Of Brandon Inc | |
| Warranty Deed | $110,000 | Universal Land Title Llc | |
| Warranty Deed | $109,000 | South Tampa Title Company | |
| Warranty Deed | $67,000 | Peer Title Inc | |
| Special Warranty Deed | $62,300 | Attorney | |
| Trustee Deed | -- | Attorney | |
| Warranty Deed | $69,900 | -- |
Mortgage History
| Date | Status | Loan Amount | Loan Type |
|---|---|---|---|
| Previous Owner | $107,025 | FHA | |
| Previous Owner | $55,000 | Unknown | |
| Previous Owner | $159,300 | Unknown | |
| Previous Owner | $126,650 | Fannie Mae Freddie Mac | |
| Previous Owner | $20,832 | Unknown | |
| Previous Owner | $85,200 | New Conventional | |
| Previous Owner | $85,200 | Unknown |
Property History
| Date | Event | Price | Change | Sq Ft Price |
|---|---|---|---|---|
| 09/03/2025 09/03/25 | Sold | $334,500 | 0.0% | $273 / Sq Ft |
| 08/01/2025 08/01/25 | Pending | -- | -- | -- |
| 07/31/2025 07/31/25 | Off Market | $334,500 | -- | -- |
| 07/15/2025 07/15/25 | Price Changed | $334,500 | -2.9% | $273 / Sq Ft |
| 06/12/2025 06/12/25 | For Sale | $344,500 | -- | $281 / Sq Ft |
Tax History Compared to Growth
Tax History
| Year | Tax Paid | Tax Assessment Tax Assessment Total Assessment is a certain percentage of the fair market value that is determined by local assessors to be the total taxable value of land and additions on the property. | Land | Improvement |
|---|---|---|---|---|
| 2024 | $4,531 | $247,056 | $47,694 | $199,362 |
| 2023 | $4,136 | $222,318 | $43,152 | $179,166 |
| 2022 | $3,901 | $232,439 | $43,152 | $189,287 |
| 2021 | $3,361 | $160,517 | $31,796 | $128,721 |
| 2020 | $3,137 | $151,215 | $27,254 | $123,961 |
| 2019 | $2,854 | $136,367 | $26,118 | $110,249 |
| 2018 | $2,771 | $131,760 | $0 | $0 |
| 2017 | $2,611 | $122,035 | $0 | $0 |
| 2016 | $2,429 | $111,390 | $0 | $0 |
| 2015 | $2,253 | $95,845 | $0 | $0 |
| 2014 | $1,992 | $87,132 | $0 | $0 |
| 2013 | -- | $75,133 | $0 | $0 |
Agents Affiliated with this Home
-
Patrick Lynch

Seller's Agent in 2025
Patrick Lynch
FATHOM REALTY FL LLC
(813) 629-1061
37 Total Sales
-
Mabel Padierna
M
Buyer's Agent in 2025
Mabel Padierna
1ST INVESTMENT REALTY GROUP LLC
(813) 506-3172
1 Total Sale
Map
Source: Stellar MLS
MLS Number: TB8396351
APN: U-33-29-20-2IG-000001-00028.0
- 1238 Coolridge Dr
- 1330 Mohrlake Dr
- 1242 Mohrlake Dr
- 1236 Mohrlake Dr
- 1610 Sanderling Ct Unit 1
- 1421 Mohrlake Dr
- 1907 Fluorshire Dr
- 1508 Little Brook Ln
- 1213 Sweet Gum Dr
- 1204 Rinkfield Place
- 1205 Sweet Gum Dr
- 1236 Sweet Gum Dr
- 1517 Little Brook Ln
- 1529 Chepacket St
- 2234 Fluorshire Dr
- 1603 Scotch Pine Dr
- 1235 Alpine Lake Dr
- 2263 Fluorshire Dr
- 1654 Portsmouth Lake Dr
- 2213 Fluorshire Dr
