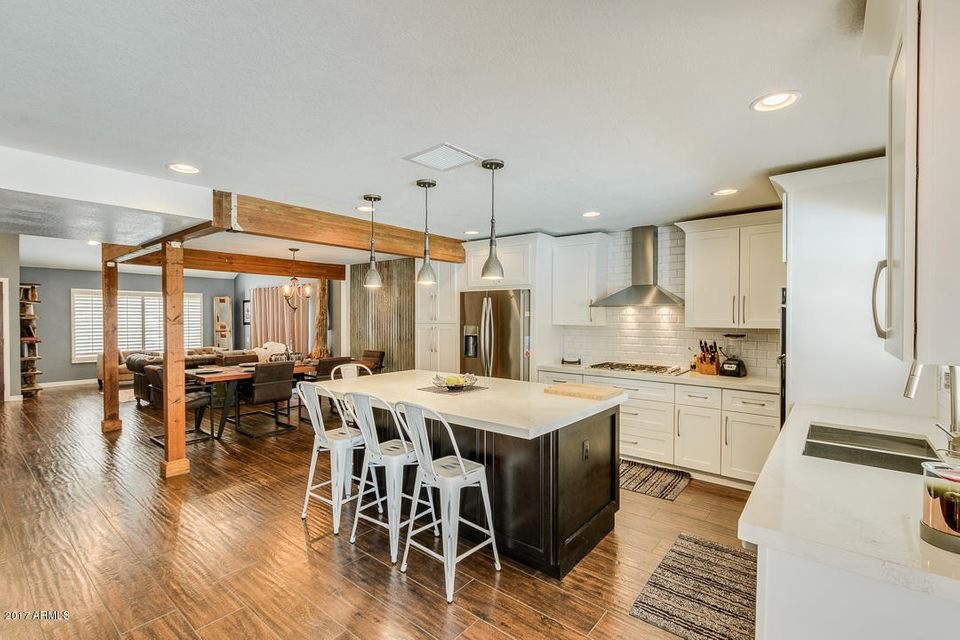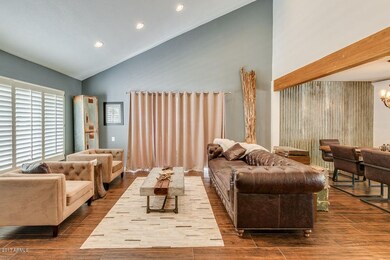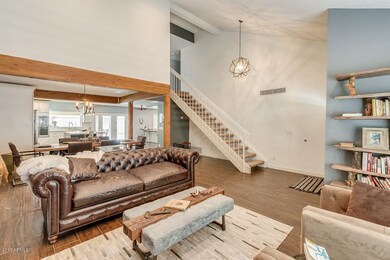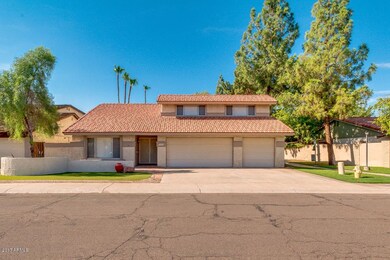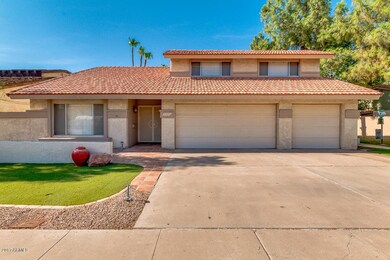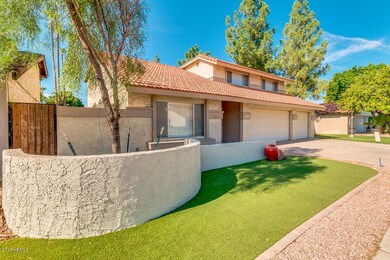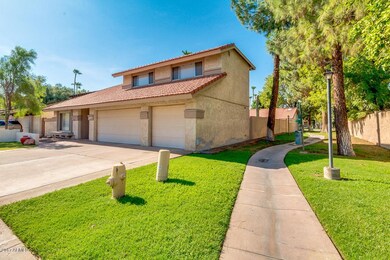
1331 E Northshore Dr Tempe, AZ 85283
The Lakes NeighborhoodHighlights
- Private Pool
- Community Lake
- Fireplace in Primary Bedroom
- Rover Elementary School Rated A-
- Clubhouse
- Vaulted Ceiling
About This Home
As of October 2017Location, Location, Location! Gorgeous 4 bed, 2.5 baths property located in Tempe's lake community is now on the market! It’s just a quick 2 minute walk to the water entry. This charming home has an open floor concept with exposed wood beams, features front yard turf landscaping, diving pool, 3 car garage, vaulted ceilings, designer paint, formal living & dining areas, wet bar and plantation shutters in all the right places. The custom built gourmet kitchen is equipped with stainless steel appliances, ample cabinetry with crown molding, pantry, a lovely island with breakfast bar, tile backsplash, high-grade quartz counter tops and elegant pendant lighting. The spacious master suite offers seating area, a cozy fireplace, a private bath with double sink, remodeled shower and a big closet. This is the house you have been looking for. Don't wait and schedule a showing before it's gone!
Last Agent to Sell the Property
Keller Williams Realty Phoenix License #SA564356000 Listed on: 07/25/2017

Home Details
Home Type
- Single Family
Est. Annual Taxes
- $2,967
Year Built
- Built in 1972
Lot Details
- 6,003 Sq Ft Lot
- Block Wall Fence
- Grass Covered Lot
HOA Fees
- $100 Monthly HOA Fees
Parking
- 3 Car Direct Access Garage
- Garage Door Opener
Home Design
- Santa Fe Architecture
- Wood Frame Construction
- Tile Roof
- Block Exterior
- Stucco
Interior Spaces
- 2,691 Sq Ft Home
- 2-Story Property
- Wet Bar
- Vaulted Ceiling
- Ceiling Fan
- Solar Screens
Kitchen
- Eat-In Kitchen
- Breakfast Bar
- Gas Cooktop
- Built-In Microwave
- Kitchen Island
Flooring
- Carpet
- Tile
Bedrooms and Bathrooms
- 4 Bedrooms
- Fireplace in Primary Bedroom
- 2.5 Bathrooms
- Dual Vanity Sinks in Primary Bathroom
Pool
- Private Pool
- Diving Board
Outdoor Features
- Covered patio or porch
Schools
- Rover Elementary School
- FEES College Preparatory Middle School
- Marcos De Niza High School
Utilities
- Refrigerated Cooling System
- Heating Available
- High Speed Internet
- Cable TV Available
Listing and Financial Details
- Tax Lot 46
- Assessor Parcel Number 301-02-311
Community Details
Overview
- Association fees include ground maintenance
- The Lakes Community Association, Phone Number (480) 838-1023
- Lakes Tract E Subdivision
- Community Lake
Amenities
- Clubhouse
- Recreation Room
Recreation
- Tennis Courts
- Community Playground
- Community Pool
- Community Spa
- Bike Trail
Ownership History
Purchase Details
Purchase Details
Home Financials for this Owner
Home Financials are based on the most recent Mortgage that was taken out on this home.Purchase Details
Home Financials for this Owner
Home Financials are based on the most recent Mortgage that was taken out on this home.Purchase Details
Home Financials for this Owner
Home Financials are based on the most recent Mortgage that was taken out on this home.Purchase Details
Purchase Details
Purchase Details
Home Financials for this Owner
Home Financials are based on the most recent Mortgage that was taken out on this home.Purchase Details
Home Financials for this Owner
Home Financials are based on the most recent Mortgage that was taken out on this home.Similar Homes in Tempe, AZ
Home Values in the Area
Average Home Value in this Area
Purchase History
| Date | Type | Sale Price | Title Company |
|---|---|---|---|
| Special Warranty Deed | -- | None Listed On Document | |
| Warranty Deed | $402,000 | American Title Service Agenc | |
| Warranty Deed | $305,000 | Pioneer Title Agency Inc | |
| Cash Sale Deed | $271,000 | Stewart Title & Trust Of Pho | |
| Interfamily Deed Transfer | -- | Stewart Title & Trust Of Pho | |
| Trustee Deed | $335,047 | First American Title | |
| Interfamily Deed Transfer | -- | Land Title Agency Of Az Inc | |
| Interfamily Deed Transfer | -- | Land Title Agency Of Az |
Mortgage History
| Date | Status | Loan Amount | Loan Type |
|---|---|---|---|
| Previous Owner | $301,500 | New Conventional | |
| Previous Owner | $244,000 | New Conventional | |
| Previous Owner | $28,000 | Credit Line Revolving | |
| Previous Owner | $280,000 | Unknown | |
| Previous Owner | $45,000 | Credit Line Revolving | |
| Previous Owner | $30,000 | Stand Alone Second | |
| Previous Owner | $187,000 | Unknown | |
| Previous Owner | $187,000 | No Value Available |
Property History
| Date | Event | Price | Change | Sq Ft Price |
|---|---|---|---|---|
| 10/24/2017 10/24/17 | Sold | $402,000 | -3.1% | $149 / Sq Ft |
| 08/25/2017 08/25/17 | Price Changed | $415,000 | -2.1% | $154 / Sq Ft |
| 07/25/2017 07/25/17 | For Sale | $424,000 | +39.0% | $158 / Sq Ft |
| 10/10/2014 10/10/14 | Sold | $305,000 | -1.3% | $113 / Sq Ft |
| 09/07/2014 09/07/14 | Pending | -- | -- | -- |
| 08/13/2014 08/13/14 | Price Changed | $309,000 | -3.1% | $115 / Sq Ft |
| 07/23/2014 07/23/14 | Price Changed | $319,000 | -3.0% | $119 / Sq Ft |
| 06/24/2014 06/24/14 | Price Changed | $329,000 | -2.9% | $122 / Sq Ft |
| 06/05/2014 06/05/14 | Price Changed | $339,000 | -2.9% | $126 / Sq Ft |
| 05/20/2014 05/20/14 | For Sale | $349,000 | +28.8% | $130 / Sq Ft |
| 04/01/2013 04/01/13 | Sold | $271,000 | 0.0% | $101 / Sq Ft |
| 03/18/2013 03/18/13 | Pending | -- | -- | -- |
| 02/28/2013 02/28/13 | For Sale | $270,900 | -- | $101 / Sq Ft |
Tax History Compared to Growth
Tax History
| Year | Tax Paid | Tax Assessment Tax Assessment Total Assessment is a certain percentage of the fair market value that is determined by local assessors to be the total taxable value of land and additions on the property. | Land | Improvement |
|---|---|---|---|---|
| 2025 | $3,467 | $35,797 | -- | -- |
| 2024 | $3,424 | $34,093 | -- | -- |
| 2023 | $3,424 | $46,650 | $9,330 | $37,320 |
| 2022 | $3,270 | $35,610 | $7,120 | $28,490 |
| 2021 | $3,335 | $33,450 | $6,690 | $26,760 |
| 2020 | $3,224 | $31,520 | $6,300 | $25,220 |
| 2019 | $3,162 | $30,710 | $6,140 | $24,570 |
| 2018 | $3,077 | $28,020 | $5,600 | $22,420 |
| 2017 | $2,981 | $26,810 | $5,360 | $21,450 |
| 2016 | $2,967 | $26,320 | $5,260 | $21,060 |
| 2015 | $2,869 | $23,950 | $4,790 | $19,160 |
Agents Affiliated with this Home
-

Seller's Agent in 2017
Brett Tanner
Keller Williams Realty Phoenix
(623) 688-1710
2 in this area
603 Total Sales
-
S
Seller Co-Listing Agent in 2017
Sabrina Song
Keller Williams Realty Phoenix
(480) 768-9333
33 Total Sales
-

Buyer's Agent in 2017
Brian Judy
Mesa Verde Real Estate
(480) 334-2737
81 Total Sales
-
J
Seller's Agent in 2014
Julie Goodwin
DeLex Realty
-
C
Seller Co-Listing Agent in 2014
Chuck DeFlorio
DeLex Realty
-
B
Buyer's Agent in 2014
Bryan Martin
HomeSmart
(480) 241-9492
Map
Source: Arizona Regional Multiple Listing Service (ARMLS)
MLS Number: 5638443
APN: 301-02-311
- 1329 E Whalers Way
- 1323 E Whalers Way
- 1232 E Baseline Rd
- 1205 E Northshore Dr Unit 121
- 5032 S Elm St
- 5102 S Stanley Place
- 1513 E Weathervane Ln
- 1608 E Weathervane Ln
- 5200 S Lakeshore Dr Unit 120
- 5200 S Lakeshore Dr Unit 206
- 5200 S Lakeshore Dr Unit 204
- 1502 E Minton Dr
- 1631 E Logan Dr
- 1228 E Fremont Dr
- 1061 E Fremont Dr
- 1706 E Dunbar Dr
- 1161 E Sandpiper Dr Unit 220
- 5618 S Sailors Reef Rd
- 1134 E Driftwood Dr
- 1052 E Sandpiper Dr
