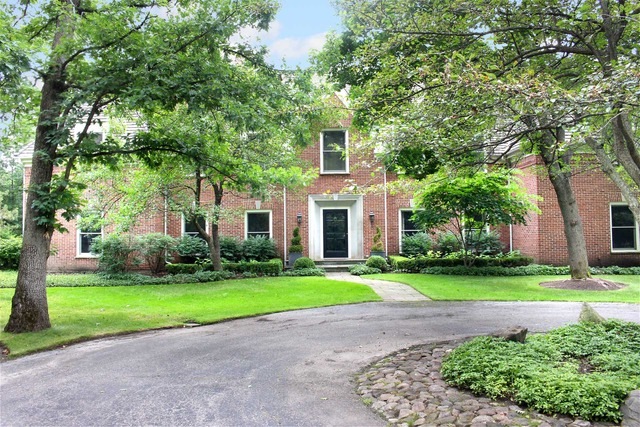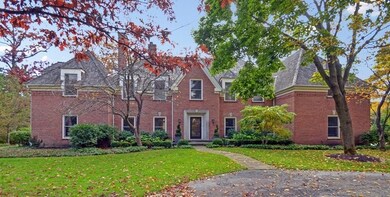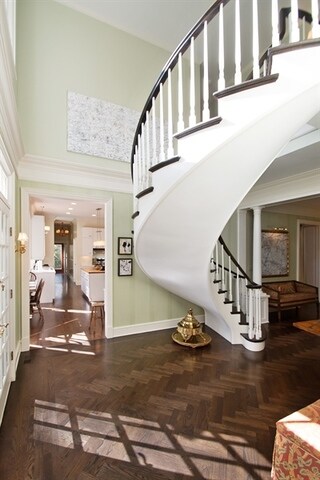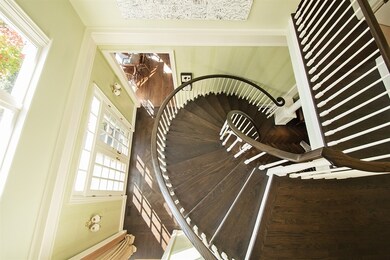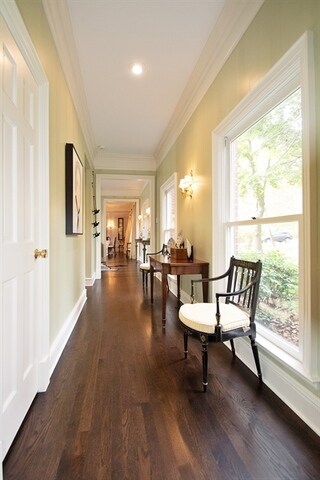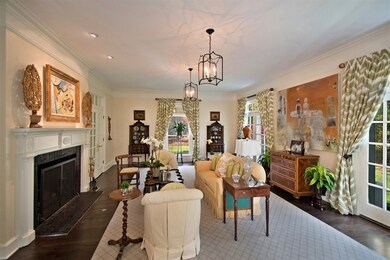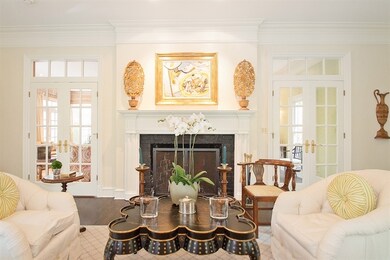
1331 Elm Tree Rd Lake Forest, IL 60045
Highlights
- Landscaped Professionally
- Recreation Room
- Heated Sun or Florida Room
- Sheridan Elementary School Rated A
- Wood Flooring
- Sitting Room
About This Home
As of March 2019Privately located in east Lake Forest, this gorgeous home is perfectly set on 1.25 acres of stunning, professionally landscaped grounds close to the Lake. This beautiful 5 bedroom, 4,900 square foot home features 10' ceilings, recently refinished hardwood floors and designer finishes throughout. Other wonderful features include a handsomely paneled family room with fireplace, large sunroom overlooking the spectacular yard, gracious living room with fireplace, a luxurious master suite with a fireplace in the sitting room and a dining room perfect for entertaining. A custom main stair and back staircase, large kitchen with sunlit breakfast area, mudroom with built-in cubbies, lovely moldings and elegant lighting make this home truly special. Complete with a finished basement, 3-car garage, bluestone terraces and so much more!
Last Agent to Sell the Property
@properties Christie's International Real Estate License #475126499 Listed on: 01/11/2018

Last Buyer's Agent
@properties Christie's International Real Estate License #475163509

Home Details
Home Type
- Single Family
Est. Annual Taxes
- $32,721
Year Built
- 1986
Parking
- Attached Garage
- Garage Door Opener
- Driveway
- Garage Is Owned
Home Design
- Brick Exterior Construction
- Slab Foundation
- Wood Shingle Roof
Interior Spaces
- Dry Bar
- Entrance Foyer
- Sitting Room
- Recreation Room
- Heated Sun or Florida Room
- Wood Flooring
Kitchen
- Breakfast Bar
- Oven or Range
- Microwave
- Freezer
- Dishwasher
- Kitchen Island
- Trash Compactor
- Disposal
Bedrooms and Bathrooms
- Primary Bathroom is a Full Bathroom
- Dual Sinks
- Soaking Tub
- Separate Shower
Laundry
- Laundry on upper level
- Dryer
- Washer
Partially Finished Basement
- Partial Basement
- Crawl Space
Utilities
- Forced Air Zoned Cooling and Heating System
- Heating System Uses Gas
- Lake Michigan Water
Additional Features
- Patio
- Landscaped Professionally
Listing and Financial Details
- Homeowner Tax Exemptions
- $8,750 Seller Concession
Ownership History
Purchase Details
Home Financials for this Owner
Home Financials are based on the most recent Mortgage that was taken out on this home.Purchase Details
Home Financials for this Owner
Home Financials are based on the most recent Mortgage that was taken out on this home.Similar Homes in Lake Forest, IL
Home Values in the Area
Average Home Value in this Area
Purchase History
| Date | Type | Sale Price | Title Company |
|---|---|---|---|
| Warranty Deed | $1,575,000 | Chicago Title | |
| Warranty Deed | $2,650,000 | Burnett Title |
Mortgage History
| Date | Status | Loan Amount | Loan Type |
|---|---|---|---|
| Open | $944,769 | Adjustable Rate Mortgage/ARM | |
| Previous Owner | $1,000,000 | Adjustable Rate Mortgage/ARM | |
| Previous Owner | $1,800,000 | Credit Line Revolving | |
| Previous Owner | $976,000 | Unknown | |
| Previous Owner | $521,000 | Credit Line Revolving |
Property History
| Date | Event | Price | Change | Sq Ft Price |
|---|---|---|---|---|
| 03/01/2019 03/01/19 | Sold | $1,574,615 | -12.3% | $321 / Sq Ft |
| 11/06/2018 11/06/18 | Pending | -- | -- | -- |
| 10/08/2018 10/08/18 | Price Changed | $1,795,000 | -10.0% | $366 / Sq Ft |
| 05/17/2018 05/17/18 | Price Changed | $1,995,000 | -20.0% | $407 / Sq Ft |
| 02/18/2018 02/18/18 | Price Changed | $2,495,000 | -7.4% | $509 / Sq Ft |
| 01/11/2018 01/11/18 | Price Changed | $2,695,000 | -2.0% | $550 / Sq Ft |
| 01/11/2018 01/11/18 | For Sale | $2,749,000 | +3.7% | $561 / Sq Ft |
| 04/11/2012 04/11/12 | Sold | $2,650,000 | -11.5% | $541 / Sq Ft |
| 02/21/2012 02/21/12 | Pending | -- | -- | -- |
| 01/23/2012 01/23/12 | For Sale | $2,995,000 | -- | $611 / Sq Ft |
Tax History Compared to Growth
Tax History
| Year | Tax Paid | Tax Assessment Tax Assessment Total Assessment is a certain percentage of the fair market value that is determined by local assessors to be the total taxable value of land and additions on the property. | Land | Improvement |
|---|---|---|---|---|
| 2024 | $32,721 | $601,319 | $303,145 | $298,174 |
| 2023 | $30,911 | $527,917 | $266,141 | $261,776 |
| 2022 | $30,911 | $517,926 | $261,104 | $256,822 |
| 2021 | $30,051 | $513,459 | $258,852 | $254,607 |
| 2020 | $29,378 | $516,299 | $260,284 | $256,015 |
| 2019 | $27,911 | $506,821 | $255,506 | $251,315 |
| 2018 | $40,813 | $664,939 | $383,371 | $281,568 |
| 2017 | $46,694 | $901,601 | $376,963 | $524,638 |
| 2016 | $44,796 | $858,177 | $358,807 | $499,370 |
| 2015 | $44,305 | $808,077 | $337,860 | $470,217 |
| 2014 | $45,140 | $819,313 | $303,047 | $516,266 |
| 2012 | $44,229 | $826,420 | $305,676 | $520,744 |
Agents Affiliated with this Home
-
Ann Lyon

Seller's Agent in 2019
Ann Lyon
@ Properties
(847) 828-9991
146 Total Sales
-
Kim Campbell

Seller Co-Listing Agent in 2019
Kim Campbell
@ Properties
(312) 434-9372
23 Total Sales
-
Cynthia Poulakidas Tobin

Buyer's Agent in 2019
Cynthia Poulakidas Tobin
@ Properties
(312) 286-4365
40 Total Sales
-
E
Seller's Agent in 2012
Edward Skae
Coldwell Banker Residential
-
Suzanne Myers

Seller Co-Listing Agent in 2012
Suzanne Myers
Coldwell Banker Realty
(847) 421-4635
82 Total Sales
Map
Source: Midwest Real Estate Data (MRED)
MLS Number: MRD09831375
APN: 12-28-207-026
- 595 Crab Tree Ln
- 870 Woodbine Ln
- 950 Woodbine Place
- 301 Rose Terrace
- 1137 Griffith Rd
- 870 Woodbine Place
- 700 Forest Cove Rd
- 409 Crescent Dr
- 770 E Westminster
- 145 Moffett Rd
- 375 E Westminster
- 575 Lakeland Dr
- 1301 N Western Ave Unit 236
- 1301 N Western Ave Unit C317
- 140 Franklin Place E Unit 106
- 1230 N Western Ave Unit 211
- 1230 N Western Ave Unit 309
- 441 E Westminster
- 1260 N Western Ave Unit 306
- 1350 N Western Ave Unit 106
