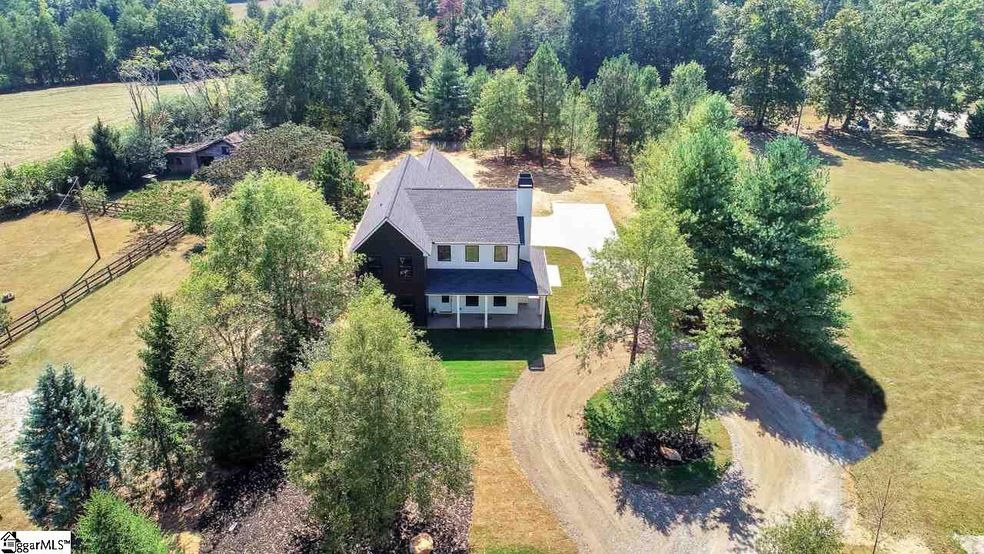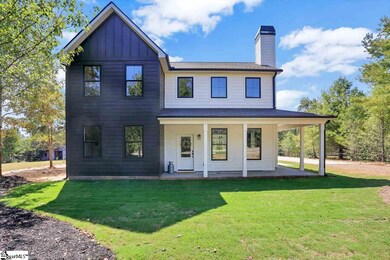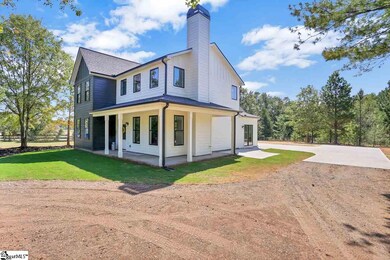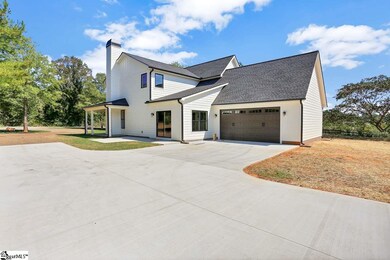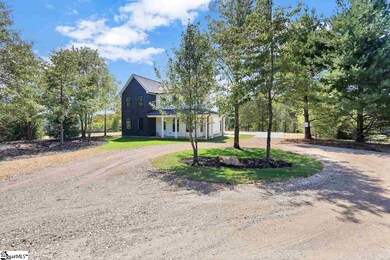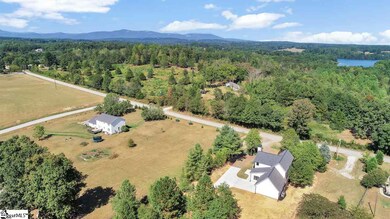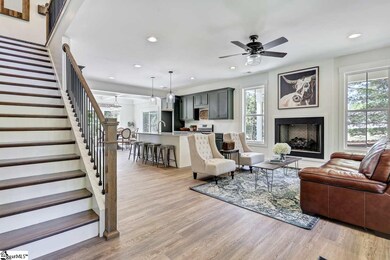
1331 Groce Meadow Rd Taylors, SC 29687
Highlights
- New Construction
- Open Floorplan
- Main Floor Primary Bedroom
- Mountain View Elementary School Rated A-
- Craftsman Architecture
- Loft
About This Home
As of December 2019This one of a kind stunning home was drawn, designed and built by Silverline Inc. It incorporates the farmhouse style (wrap around porch) with a mountain home flair that gives and “Aspen, Colorado/Asheville SC” feel as well. The floor plan flows with two bedrooms and two full baths on mail level (including master suite), an open concept living/kitchen/dining space with a full walk in pantry and walk in laundry-mudroom space from garage. The upstairs level opens to a great loft or family room area, with additional bedrooms/bonus space and a large bathroom. An office/study or climate controlled storage area is additional and opens to a massive walk in attic space for easy storage. Custom touches and design work throughout. Tankless wather heater, large driveway with a beautiful feel pulling up in to home. Lots of great views from master bedroom and upstairs rooms. Minutes from Lake Robinson Park, and dining/shopping on Wade Hampton Blvd.
Last Agent to Sell the Property
Marchant Real Estate Inc. License #84248 Listed on: 10/01/2019
Home Details
Home Type
- Single Family
Est. Annual Taxes
- $2,042
Year Built
- 2019
Lot Details
- 0.75 Acre Lot
- Level Lot
- Few Trees
Home Design
- Craftsman Architecture
- Traditional Architecture
- Slab Foundation
- Architectural Shingle Roof
- Hardboard
Interior Spaces
- 2,554 Sq Ft Home
- 2,600-2,799 Sq Ft Home
- 2-Story Property
- Open Floorplan
- Smooth Ceilings
- Ceiling height of 9 feet or more
- Ceiling Fan
- Ventless Fireplace
- Gas Log Fireplace
- Thermal Windows
- Living Room
- Dining Room
- Home Office
- Loft
Kitchen
- Walk-In Pantry
- Gas Oven
- <<selfCleaningOvenToken>>
- Gas Cooktop
- Granite Countertops
Flooring
- Carpet
- Vinyl
Bedrooms and Bathrooms
- 5 Bedrooms | 2 Main Level Bedrooms
- Primary Bedroom on Main
- Walk-In Closet
- 3 Full Bathrooms
- Dual Vanity Sinks in Primary Bathroom
- Shower Only
Laundry
- Laundry Room
- Laundry on main level
- Electric Dryer Hookup
Attic
- Storage In Attic
- Pull Down Stairs to Attic
Home Security
- Storm Windows
- Fire and Smoke Detector
Parking
- 2 Car Attached Garage
- Parking Pad
- Garage Door Opener
- Circular Driveway
Outdoor Features
- Patio
- Wrap Around Porch
Utilities
- Central Air
- Heating Available
- Underground Utilities
- Gas Water Heater
- Septic Tank
- Cable TV Available
Community Details
- Built by Silverline Inc
Ownership History
Purchase Details
Home Financials for this Owner
Home Financials are based on the most recent Mortgage that was taken out on this home.Purchase Details
Home Financials for this Owner
Home Financials are based on the most recent Mortgage that was taken out on this home.Similar Homes in the area
Home Values in the Area
Average Home Value in this Area
Purchase History
| Date | Type | Sale Price | Title Company |
|---|---|---|---|
| Deed | -- | -- | |
| Deed | $386,900 | None Available |
Mortgage History
| Date | Status | Loan Amount | Loan Type |
|---|---|---|---|
| Open | $165,526 | Credit Line Revolving | |
| Previous Owner | $60,525 | Future Advance Clause Open End Mortgage | |
| Previous Owner | $366,500 | New Conventional | |
| Previous Owner | $367,555 | New Conventional |
Property History
| Date | Event | Price | Change | Sq Ft Price |
|---|---|---|---|---|
| 06/18/2025 06/18/25 | Price Changed | $699,500 | -2.7% | $269 / Sq Ft |
| 05/15/2025 05/15/25 | For Sale | $719,000 | +85.8% | $277 / Sq Ft |
| 12/13/2019 12/13/19 | Sold | $386,900 | -0.5% | $149 / Sq Ft |
| 10/01/2019 10/01/19 | For Sale | $389,000 | -- | $150 / Sq Ft |
Tax History Compared to Growth
Tax History
| Year | Tax Paid | Tax Assessment Tax Assessment Total Assessment is a certain percentage of the fair market value that is determined by local assessors to be the total taxable value of land and additions on the property. | Land | Improvement |
|---|---|---|---|---|
| 2024 | $2,709 | $16,500 | $1,800 | $14,700 |
| 2023 | $2,709 | $24,760 | $2,700 | $22,060 |
| 2022 | $2,350 | $15,350 | $1,800 | $13,550 |
| 2021 | $2,325 | $15,350 | $1,800 | $13,550 |
| 2020 | $7,120 | $23,030 | $2,700 | $20,330 |
| 2019 | $494 | $1,490 | $1,490 | $0 |
Agents Affiliated with this Home
-
Ashley Lewis

Seller's Agent in 2025
Ashley Lewis
Prime Realty, LLC
(864) 704-0886
1 in this area
39 Total Sales
-
Lydia Johnson

Seller's Agent in 2019
Lydia Johnson
Marchant Real Estate Inc.
(864) 918-9663
20 in this area
92 Total Sales
Map
Source: Greater Greenville Association of REALTORS®
MLS Number: 1403020
APN: 0641.02-01-030.04
- 10 Blue Water Trail
- 102 Shovler Ct
- 6 Mandarin Cir
- 108 Brooke Lee Cir
- 111 Brooke Lee Cir
- 115 Harbor Master Ln
- 201 King Eider Way
- 310 Farmers Market St
- 514 Coolwater Dr
- 914 Blue Moon St
- 537 Coolwater Dr
- 542 Coolwater Dr
- 20 Gerru Ct
- 0 Fews Bridge Rd
- 160 W Tyger Bridge Rd
- 30 Mcgill Rd
- 133 Double Crest Dr
- 128 Double Crest Dr
- 125 Double Crest Dr
- 124 Double Crest Dr
