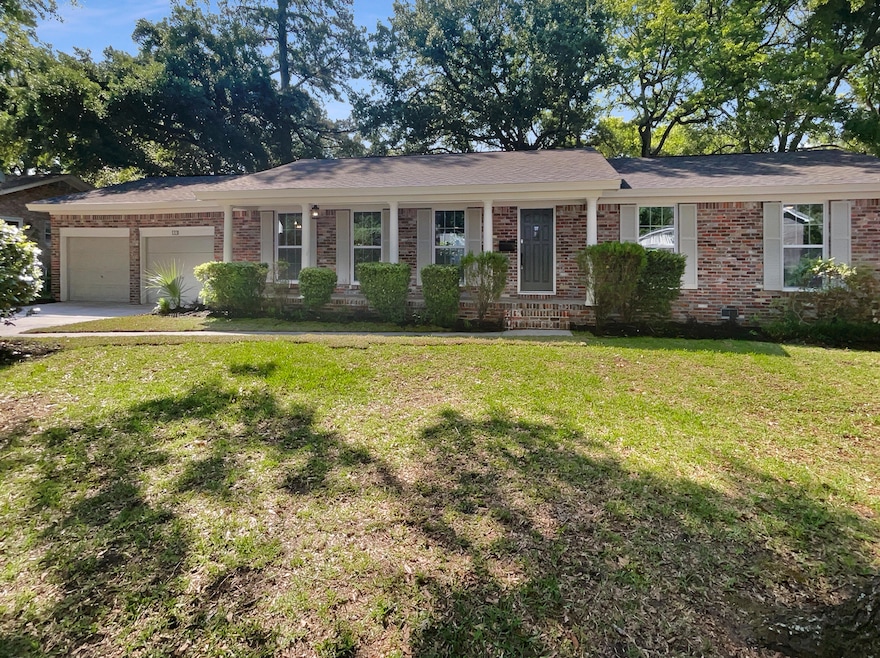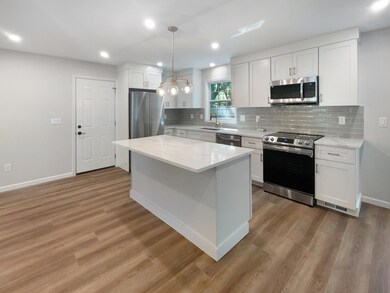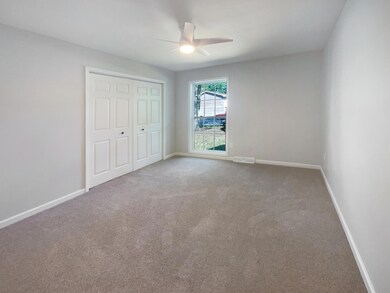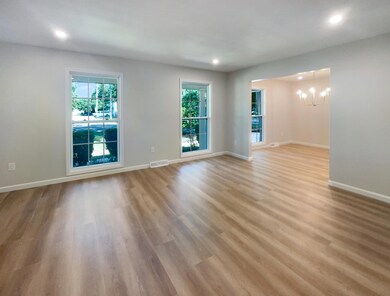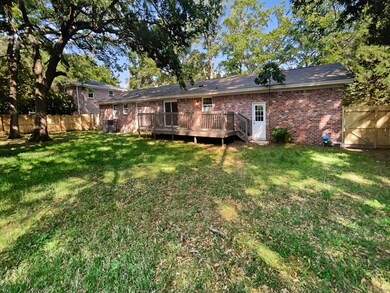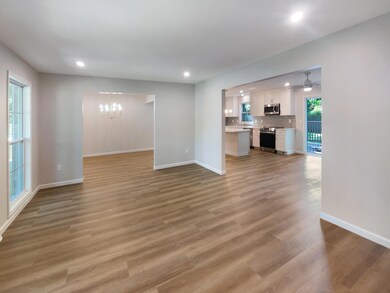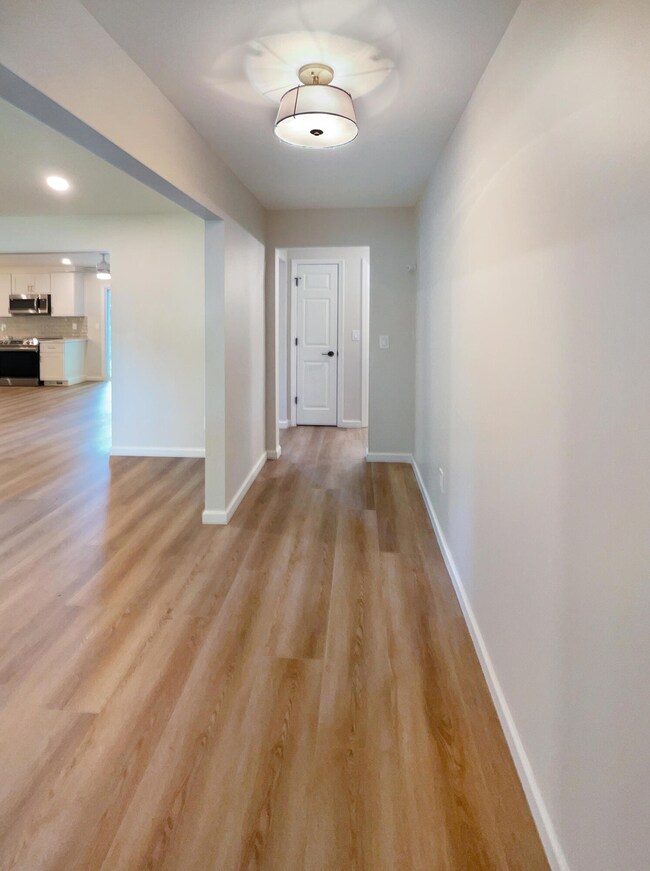
1331 Orange Grove Rd Charleston, SC 29407
Highlights
- Laundry Room
- Central Air
- No Heating
- Ceramic Tile Flooring
- 2 Car Garage
- 3-minute walk to Mary Utsey Playground
About This Home
As of January 2025Seller may consider buyer concessions if made in an offer. Welcome to a delightful home that boasts a plethora of appealing attributes. Step in to discover a draped neutral color paint scheme that creates a warm feel. Complimenting the decor is the newly polished flooring. In the heart of the home resides a stunning kitchen, deftly furnished with all stainless steel appliances, an inviting kitchen island, and accent backsplash. Transition to the primary bathroom, generously fitted with double sinks, facilitating stress-free mornings.Venture outside to the expansive deck. Complete privacy is created by a fenced-in backyard, ensuring a perfect secluded retreat. The home is also fitted with a installed new roof, further increasing the value of the property. Fresh interior paint and new appli
Last Agent to Sell the Property
Opendoor Brokerage, LLC License #85799 Listed on: 04/25/2024
Home Details
Home Type
- Single Family
Est. Annual Taxes
- $3,477
Year Built
- Built in 1964
Lot Details
- 1,742 Sq Ft Lot
Parking
- 2 Car Garage
Home Design
- Brick Exterior Construction
Interior Spaces
- 1,638 Sq Ft Home
- 1-Story Property
- Crawl Space
- Laundry Room
Kitchen
- Electric Range
- Microwave
- Dishwasher
Flooring
- Ceramic Tile
- Vinyl
Bedrooms and Bathrooms
- 3 Bedrooms
- 2 Full Bathrooms
Schools
- Springfield Elementary School
- C E Williams Middle School
- West Ashley High School
Utilities
- Central Air
- No Heating
Community Details
- Charlestowne Est Subdivision
Ownership History
Purchase Details
Home Financials for this Owner
Home Financials are based on the most recent Mortgage that was taken out on this home.Purchase Details
Purchase Details
Purchase Details
Purchase Details
Purchase Details
Similar Homes in the area
Home Values in the Area
Average Home Value in this Area
Purchase History
| Date | Type | Sale Price | Title Company |
|---|---|---|---|
| Warranty Deed | $495,000 | None Listed On Document | |
| Warranty Deed | $495,000 | None Listed On Document | |
| Quit Claim Deed | -- | None Listed On Document | |
| Warranty Deed | $342,400 | None Listed On Document | |
| Quit Claim Deed | -- | None Listed On Document | |
| Deed Of Distribution | -- | None Listed On Document | |
| Interfamily Deed Transfer | -- | -- |
Mortgage History
| Date | Status | Loan Amount | Loan Type |
|---|---|---|---|
| Open | $395,000 | New Conventional | |
| Closed | $395,000 | New Conventional |
Property History
| Date | Event | Price | Change | Sq Ft Price |
|---|---|---|---|---|
| 01/27/2025 01/27/25 | Sold | $495,000 | -2.9% | $302 / Sq Ft |
| 12/26/2024 12/26/24 | Pending | -- | -- | -- |
| 11/14/2024 11/14/24 | Price Changed | $510,000 | -0.8% | $311 / Sq Ft |
| 11/07/2024 11/07/24 | Price Changed | $514,000 | -0.2% | $314 / Sq Ft |
| 10/17/2024 10/17/24 | Price Changed | $515,000 | -0.4% | $314 / Sq Ft |
| 09/26/2024 09/26/24 | Price Changed | $517,000 | -0.6% | $316 / Sq Ft |
| 09/05/2024 09/05/24 | Price Changed | $520,000 | -1.3% | $317 / Sq Ft |
| 08/08/2024 08/08/24 | Price Changed | $527,000 | -1.5% | $322 / Sq Ft |
| 07/25/2024 07/25/24 | Price Changed | $535,000 | -1.8% | $327 / Sq Ft |
| 07/11/2024 07/11/24 | Price Changed | $545,000 | -0.9% | $333 / Sq Ft |
| 06/13/2024 06/13/24 | Price Changed | $550,000 | -1.8% | $336 / Sq Ft |
| 05/30/2024 05/30/24 | Price Changed | $560,000 | -1.8% | $342 / Sq Ft |
| 05/16/2024 05/16/24 | Price Changed | $570,000 | -1.7% | $348 / Sq Ft |
| 04/25/2024 04/25/24 | For Sale | $580,000 | -- | $354 / Sq Ft |
Tax History Compared to Growth
Tax History
| Year | Tax Paid | Tax Assessment Tax Assessment Total Assessment is a certain percentage of the fair market value that is determined by local assessors to be the total taxable value of land and additions on the property. | Land | Improvement |
|---|---|---|---|---|
| 2023 | $3,477 | $6,820 | $0 | $0 |
| 2022 | $898 | $6,820 | $0 | $0 |
| 2021 | $939 | $6,820 | $0 | $0 |
| 2020 | $843 | $5,820 | $0 | $0 |
| 2019 | $724 | $4,800 | $0 | $0 |
| 2017 | $701 | $6,800 | $0 | $0 |
| 2016 | $675 | $6,800 | $0 | $0 |
| 2015 | $695 | $6,800 | $0 | $0 |
| 2014 | $764 | $0 | $0 | $0 |
| 2011 | -- | $0 | $0 | $0 |
Agents Affiliated with this Home
-
Thomas Shoupe
T
Seller's Agent in 2025
Thomas Shoupe
Opendoor Brokerage, LLC
(704) 850-9371
-
Nakia Walker
N
Seller Co-Listing Agent in 2025
Nakia Walker
Opendoor Brokerage, LLC
(404) 390-0229
-
Laura McLain

Buyer's Agent in 2025
Laura McLain
The Boulevard Company
(843) 509-7647
73 Total Sales
Map
Source: CHS Regional MLS
MLS Number: 24010358
APN: 352-11-00-024
- 1376 Orange Grove Rd
- 1308 Coleridge St
- 1595 Dickens St
- 1453 Joy Ave
- 1251 Charlestowne Dr
- 1743 Orange Grove Shores Dr
- 1593 Teague St
- 1746 E Avalon Cir
- 8 Shrewsbury Rd
- 1530 Orange Grove Rd Unit A&B
- 1387 W Lenevar Dr
- 1516 N Avalon Cir
- 1532 Orange Grove Rd Unit A&B
- 1552 N Avalon Cir
- 1523 N Avalon Cir
- 1534 Salisbury St
- 1383 W Lenevar Dr
- 1412 Tara Rd
- 1533 N Avalon Cir
- 1538 Joan St Unit A&B
