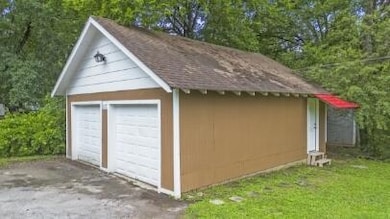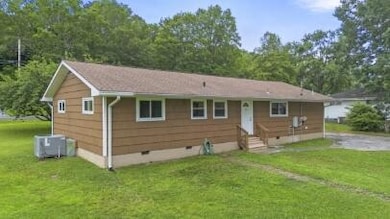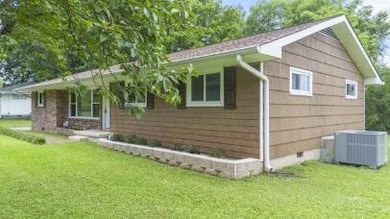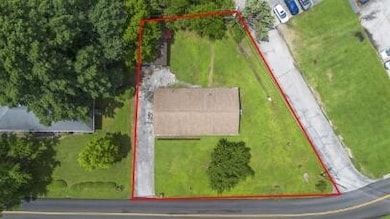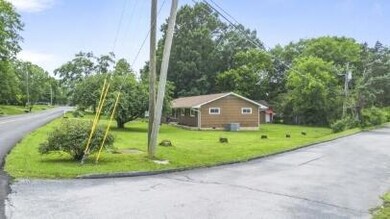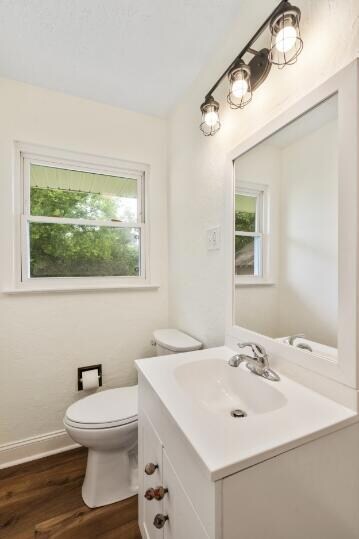1331 Phils Dr Chattanooga, TN 37421
Concord Audobon NeighborhoodHighlights
- Corner Lot
- No HOA
- Bathtub with Shower
- East Hamilton Middle School Rated A-
- Brick Exterior Construction
- Laundry Room
About This Home
Tucked on a corner lot in East Brainerd, this 4-bedroom, 2.5-bathroom home offers the perfect mix of convenience and comfort. Close to interstate access, shopping, and dining, yet tucked into a peaceful neighborhood with a flat yard front and back. Step inside to find a home that's been thoughtfully updated from top to bottom. Fresh paint, brand new flooring, and a spacious living room filled with natural light welcome you in and set the tone. Just beyond the living room, the layout flows toward the kitchen and dining area, where you'll find brand new appliances, fresh finishes, and direct access to the backyard through the dining room, perfect for gatherings. Just beyond the kitchen, tucked privately away, is the new primary suite, complete with its own updated bathroom and laundry room access nearby for everyday ease. On the opposite side of the home, down the hall past the living room, you'll find three additional bedrooms and a full bathroom. One of the bedrooms includes a private half bath, making it ideal for guests, a teen suite, or even an office setup. The flat backyard is peaceful and practical, with plenty of room to play, garden, or unwind. The detached 20'x25' 2-car garage includes a workshop area in the back, great for projects or extra storage. *LOCKBOX IS SECURED TO SIDE DOOR OF HOUSE AS YOU PULL IN DRIVEWAY. KEY IN LOCKBOX IS TO FRONT DOOR** We require an application for each person 18 and older that would be living in the home ($50 application fee per adult). We run credit and background checks, verify income and past rental history. Household income must be at least 2.5 times the rent amount. This is a NO PET property. Yard care furnished. Minimum of a 1 year lease. Security deposit is 1.5 times monthly rent amount. Tenant(s) will apply for Obligo, our deposit alternative program, to cover the security deposit. If applicant is approved, deposit must be either secured by Obligo or paid within 48 hours of approval. Tenant(s) to pay utilities and verify school district. We do not advertise properties on Craigslist, LetGo, or other classified ad websites. If you suspect one of our properties has been fraudulently listed on these platforms, please notify us immediately. All payments related to leasing are made exclusively through our portal. We never accept wire transfers or payments via Zelle, PayPal, or Cash App. All leasing information contained herein is deemed accurate but not guaranteed. Please note that changes may have occurred since the photographs were taken. All residents are enrolled in the Resident Benefits Package (RBP) for $40/month which includes liability insurance, credit building to help boost the resident's credit score with timely rent payments, HVAC air filter delivery (for applicable properties), move-in concierge service. More details upon applying.
Listing Agent
Coldwell Banker Pryor Realty Property Management License #350517 Listed on: 10/08/2025
Home Details
Home Type
- Single Family
Year Built
- Built in 1960 | Remodeled
Lot Details
- 0.49 Acre Lot
- Lot Dimensions are 150x144
- Corner Lot
- Level Lot
Parking
- 2 Car Garage
- Front Facing Garage
- Driveway
- Off-Street Parking
Home Design
- Brick Exterior Construction
- Block Foundation
- Shingle Roof
- Wood Siding
Interior Spaces
- 1,507 Sq Ft Home
- 1-Story Property
- Ceiling Fan
Kitchen
- Free-Standing Electric Range
- Microwave
- Dishwasher
Flooring
- Carpet
- Luxury Vinyl Tile
Bedrooms and Bathrooms
- 4 Bedrooms
- Split Bedroom Floorplan
- Bathtub with Shower
Laundry
- Laundry Room
- Laundry on main level
- Washer and Electric Dryer Hookup
Schools
- East Brainerd Elementary School
- East Hamilton Middle School
- East Hamilton High School
Utilities
- Central Heating and Cooling System
- Electric Water Heater
Listing and Financial Details
- Property Available on 10/8/25
- The owner pays for management
- 12 Month Lease Term
- Available 10/8/25
- Assessor Parcel Number 158f E 003
Community Details
Overview
- No Home Owners Association
Pet Policy
- No Pets Allowed
Map
Source: Greater Chattanooga REALTORS®
MLS Number: 1521950
APN: 158F-E-003
- 1340 N Concord Rd
- 1219 King Arthur Rd
- 1269 Durham Dr
- 1416 Rowewood Dr
- 1401 Awhila Dr
- 7156 Holland Ln
- 7015 Leslie Dell Ln
- 1107 Elaine Trail
- 1015 Panorama Dr
- 7127 Revere Cir
- 7201 Sylvia Trail
- 1113 City View Terrace
- 7159 Revere Cir
- 1010 Panorama Dr
- 7317 Majestic Hill Dr
- 1008 Panorama Dr
- 1616 Miriam Ln
- 1211 N Concord Rd
- 7011 Pauline Cir
- 1333 Joiner Rd
- 1361 N Concord Rd
- 7205 Aventine Way
- 7301 E Brainerd Rd
- 1521 Hickory Valley Rd
- 1507 Hickory Valley Rd
- 1618 Hickory Valley Rd
- 1701 N Concord Rd
- 108 Fawn Dr
- 1705 Henegar Cir
- 1319 Stratton Place Dr Unit A
- 1438 Vance Rd Unit C-2
- 6574 E Brainerd Rd
- 1708 Double Oak Trail
- 7700 Aspen Lodge Way
- 6388 Dellridge Place
- 201 Eads St
- 510 Las Lomas Dr
- 1978 Addi Ln
- 1870 Cannondale Loop
- 7710 E Brainerd Rd

