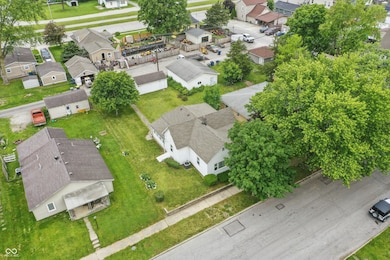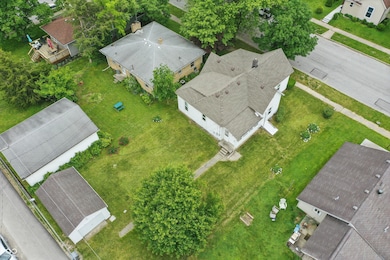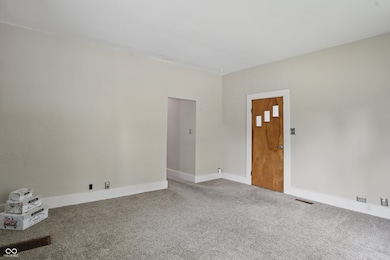
1331 S 9th St Noblesville, IN 46060
Highlights
- Craftsman Architecture
- Vaulted Ceiling
- 1 Car Detached Garage
- Stony Creek Elementary School Rated A-
- No HOA
- Breakfast Bar
About This Home
As of June 2025Nestled at 1331 S 9th ST, NOBLESVILLE, IN, this single-family residence in Hamilton County offers a unique opportunity to create a comfortable haven. Built in 1930, this property holds the charm of a bygone era, ready to be reimagined for modern living. The residence offers 1134 square feet of living area, providing ample space to personalize and arrange to your exact preferences. With three bedrooms, the layout provides flexibility for residents and guests alike. Resting on a 6534 square feet lot area, the property offers outdoor possibilities for relaxation and recreation. The single-story design of this home offers ease of movement and accessibility. This Noblesville residence, being sold as-is, offers an exciting chance to craft a truly special home!
Last Agent to Sell the Property
CENTURY 21 Scheetz Brokerage Email: jhutcherson@c21scheetz.com License #RB15001467 Listed on: 05/29/2025

Home Details
Home Type
- Single Family
Est. Annual Taxes
- $1,162
Year Built
- Built in 1930
Parking
- 1 Car Detached Garage
Home Design
- Craftsman Architecture
Interior Spaces
- 1,134 Sq Ft Home
- 1-Story Property
- Vaulted Ceiling
- Paddle Fans
- Combination Kitchen and Dining Room
- Basement Cellar
Kitchen
- Breakfast Bar
- Gas Oven
Flooring
- Carpet
- Vinyl Plank
- Vinyl
Bedrooms and Bathrooms
- 3 Bedrooms
- 1 Full Bathroom
Laundry
- Dryer
- Washer
Additional Features
- 6,534 Sq Ft Lot
- Forced Air Heating System
Community Details
- No Home Owners Association
Listing and Financial Details
- Tax Lot 52
- Assessor Parcel Number 291106315004000013
- Seller Concessions Not Offered
Ownership History
Purchase Details
Home Financials for this Owner
Home Financials are based on the most recent Mortgage that was taken out on this home.Purchase Details
Similar Homes in Noblesville, IN
Home Values in the Area
Average Home Value in this Area
Purchase History
| Date | Type | Sale Price | Title Company |
|---|---|---|---|
| Warranty Deed | -- | Meridian Title | |
| Warranty Deed | -- | Drake Andrew R |
Mortgage History
| Date | Status | Loan Amount | Loan Type |
|---|---|---|---|
| Open | $170,910 | New Conventional |
Property History
| Date | Event | Price | Change | Sq Ft Price |
|---|---|---|---|---|
| 06/27/2025 06/27/25 | Sold | $189,900 | 0.0% | $167 / Sq Ft |
| 05/30/2025 05/30/25 | Pending | -- | -- | -- |
| 05/29/2025 05/29/25 | For Sale | $189,900 | -- | $167 / Sq Ft |
Tax History Compared to Growth
Tax History
| Year | Tax Paid | Tax Assessment Tax Assessment Total Assessment is a certain percentage of the fair market value that is determined by local assessors to be the total taxable value of land and additions on the property. | Land | Improvement |
|---|---|---|---|---|
| 2024 | $1,162 | $125,300 | $34,300 | $91,000 |
| 2023 | $1,162 | $119,700 | $34,300 | $85,400 |
| 2022 | $1,065 | $105,200 | $34,300 | $70,900 |
| 2021 | $975 | $99,100 | $34,300 | $64,800 |
| 2020 | $981 | $99,100 | $34,300 | $64,800 |
| 2019 | $900 | $94,100 | $22,700 | $71,400 |
| 2018 | $796 | $87,500 | $22,700 | $64,800 |
| 2017 | $692 | $83,800 | $22,700 | $61,100 |
| 2016 | $631 | $79,200 | $22,700 | $56,500 |
| 2014 | $659 | $78,000 | $22,700 | $55,300 |
| 2013 | $659 | $78,000 | $22,700 | $55,300 |
Agents Affiliated with this Home
-
Jeanne Hutcherson

Seller's Agent in 2025
Jeanne Hutcherson
CENTURY 21 Scheetz
(317) 997-0722
10 in this area
126 Total Sales
-
Julie Dongoski

Buyer's Agent in 2025
Julie Dongoski
REO Services of Indiana, Inc
(317) 413-5539
2 in this area
35 Total Sales
Map
Source: MIBOR Broker Listing Cooperative®
MLS Number: 22041449
APN: 29-11-06-315-004.000-013
- 1419 S 9th St
- 658 Chestnut St
- 657 Plum St
- 627 Plum St
- 546 Chestnut St
- 953 S 5th St
- 450 Historic Pleasant St
- 516 S 10th St
- 620 S 2nd St
- 1157 Division St
- 1367 Mulberry St
- 1334 Hannibal St
- 16590 Audubon Ct
- 1378 Hannibal St
- 164 Wellington Pkwy
- 180 Wellington Pkwy
- 1683 Conner St
- 1207 Clinton St
- 177 Wellington Pkwy
- 1497 Clinton St






