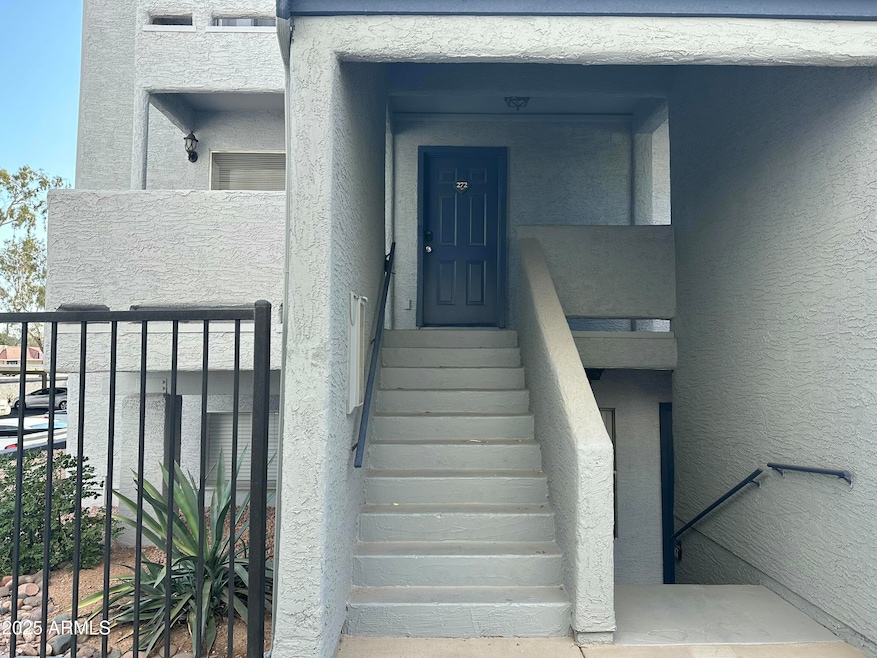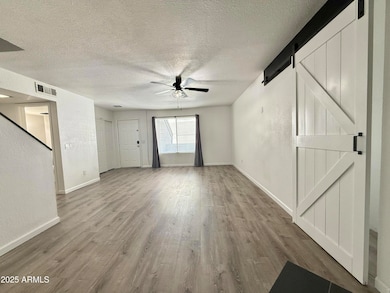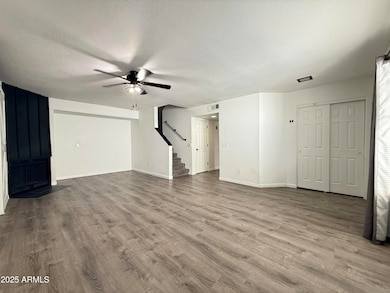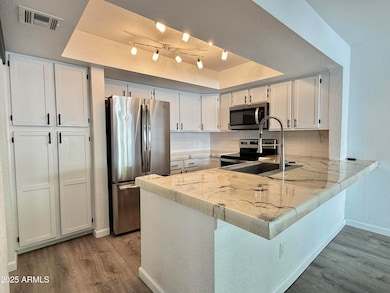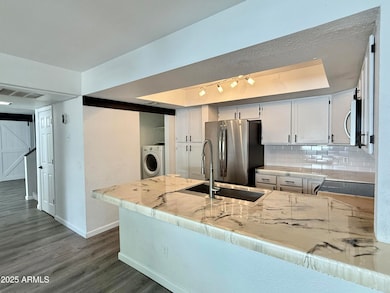1331 W Baseline Rd Unit 272 Mesa, AZ 85202
Dobson NeighborhoodEstimated payment $2,208/month
Highlights
- Fitness Center
- Gated Community
- End Unit
- Franklin at Brimhall Elementary School Rated A
- 1 Fireplace
- Heated Community Pool
About This Home
This Dobson Bay Club home comes with some of the best perks you'll find. HOA covers roof replacement, blanket insurance, water, sewer, trash, and pest control, plus pets are welcome! The community offers a HUGE resurfaced resort-style pool and spa, BBQ areas, and mature trees. As part of Dobson Ranch, you'll also enjoy three recreation centers, multiple pools, a splash pad, seven lakes, tennis, racquetball, pickleball, volleyball, and basketball courts, along with playgrounds and scenic walking paths. Inside, the home is beautifully remodeled with an open main level designed for both comfort and style. The spacious living room features a cozy fireplace, custom storage with a sliding barn door, and a welcoming entry with a coat closet. The kitchen stands out with white cabinetry, custom countertops, a large island, stainless steel appliances, and a subway tile backsplash. It flows into the oversized dining area with access to one of three balconies overlooking the sparkling pool and waterfall. Also on this level: a walk-in storage area under the staircase, a full-size laundry room, and a stylishly updated half bath. Upstairs, two primary suites each include a private balcony with pool views and updated en suites with new vanities, countertops, tiled showers, and modern finishes. A third bedroom adds flexibility for guests, family, or a home office. Minutes from ASU, MCC, Tempe, Scottsdale, Sky Harbor, and major freeways, this move-in-ready home offers not only modern upgrades but also a community lifestyle that's hard to beat.
Townhouse Details
Home Type
- Townhome
Est. Annual Taxes
- $914
Year Built
- Built in 1988
Lot Details
- 870 Sq Ft Lot
- End Unit
- Block Wall Fence
HOA Fees
Parking
- 2 Carport Spaces
Home Design
- Wood Frame Construction
- Tile Roof
- Stucco
Interior Spaces
- 1,688 Sq Ft Home
- 2-Story Property
- 1 Fireplace
Kitchen
- Kitchen Updated in 2021
- Electric Cooktop
- Built-In Microwave
- Kitchen Island
Flooring
- Floors Updated in 2021
- Carpet
- Tile
- Vinyl
Bedrooms and Bathrooms
- 3 Bedrooms
- Bathroom Updated in 2021
- Primary Bathroom is a Full Bathroom
- 2.5 Bathrooms
- Dual Vanity Sinks in Primary Bathroom
Outdoor Features
- Balcony
- Covered Patio or Porch
Location
- Property is near a bus stop
Schools
- Washington Elementary School
- Rhodes Junior High School
- Dobson High School
Utilities
- Central Air
- Heating Available
- Plumbing System Updated in 2021
- Wiring Updated in 2021
- High Speed Internet
- Cable TV Available
Listing and Financial Details
- Tax Lot 272
- Assessor Parcel Number 305-11-499
Community Details
Overview
- Association fees include roof repair, insurance, sewer, pest control, ground maintenance, street maintenance, front yard maint, trash, water, roof replacement, maintenance exterior
- City Property Mgmt Association, Phone Number (480) 897-6161
- Ogden & Co Association, Phone Number (480) 396-4567
- Association Phone (480) 396-4567
- Dobson Bay Club Condominium Amd Subdivision
Recreation
- Fitness Center
- Heated Community Pool
- Community Spa
Security
- Gated Community
Map
Home Values in the Area
Average Home Value in this Area
Tax History
| Year | Tax Paid | Tax Assessment Tax Assessment Total Assessment is a certain percentage of the fair market value that is determined by local assessors to be the total taxable value of land and additions on the property. | Land | Improvement |
|---|---|---|---|---|
| 2025 | $919 | $9,313 | -- | -- |
| 2024 | $922 | $8,870 | -- | -- |
| 2023 | $922 | $22,070 | $4,410 | $17,660 |
| 2022 | $765 | $18,750 | $3,750 | $15,000 |
| 2021 | $786 | $17,950 | $3,590 | $14,360 |
| 2020 | $902 | $18,610 | $3,720 | $14,890 |
| 2019 | $843 | $15,260 | $3,050 | $12,210 |
| 2018 | $809 | $14,270 | $2,850 | $11,420 |
| 2017 | $784 | $12,930 | $2,580 | $10,350 |
| 2016 | $770 | $11,530 | $2,300 | $9,230 |
| 2015 | $724 | $8,920 | $1,780 | $7,140 |
Property History
| Date | Event | Price | List to Sale | Price per Sq Ft | Prior Sale |
|---|---|---|---|---|---|
| 09/03/2025 09/03/25 | For Sale | $330,000 | -8.3% | $195 / Sq Ft | |
| 09/30/2022 09/30/22 | Sold | $360,000 | -1.8% | $213 / Sq Ft | View Prior Sale |
| 08/26/2022 08/26/22 | Pending | -- | -- | -- | |
| 08/22/2022 08/22/22 | Price Changed | $366,500 | -0.5% | $217 / Sq Ft | |
| 08/11/2022 08/11/22 | Price Changed | $368,500 | -1.3% | $218 / Sq Ft | |
| 08/04/2022 08/04/22 | Price Changed | $373,500 | -0.4% | $221 / Sq Ft | |
| 07/28/2022 07/28/22 | Price Changed | $375,000 | -1.2% | $222 / Sq Ft | |
| 07/21/2022 07/21/22 | Price Changed | $379,500 | -1.4% | $225 / Sq Ft | |
| 07/16/2022 07/16/22 | For Sale | $385,000 | +58.8% | $228 / Sq Ft | |
| 02/12/2021 02/12/21 | Sold | $242,500 | -0.2% | $144 / Sq Ft | View Prior Sale |
| 01/11/2021 01/11/21 | For Sale | $243,000 | 0.0% | $144 / Sq Ft | |
| 01/11/2021 01/11/21 | Price Changed | $243,000 | +1.3% | $144 / Sq Ft | |
| 01/03/2021 01/03/21 | Pending | -- | -- | -- | |
| 01/03/2021 01/03/21 | For Sale | $240,000 | 0.0% | $142 / Sq Ft | |
| 01/03/2021 01/03/21 | Price Changed | $240,000 | +0.8% | $142 / Sq Ft | |
| 12/22/2020 12/22/20 | Pending | -- | -- | -- | |
| 12/16/2020 12/16/20 | Price Changed | $238,000 | -0.8% | $141 / Sq Ft | |
| 11/20/2020 11/20/20 | Price Changed | $239,900 | -1.2% | $142 / Sq Ft | |
| 09/30/2020 09/30/20 | For Sale | $242,900 | +36.5% | $144 / Sq Ft | |
| 10/22/2014 10/22/14 | Sold | $177,900 | 0.0% | $105 / Sq Ft | View Prior Sale |
| 10/15/2014 10/15/14 | Pending | -- | -- | -- | |
| 10/14/2014 10/14/14 | For Sale | $177,900 | -- | $105 / Sq Ft |
Purchase History
| Date | Type | Sale Price | Title Company |
|---|---|---|---|
| Warranty Deed | $360,000 | Clear Title | |
| Warranty Deed | $242,500 | Pioneer Title Agency Inc | |
| Cash Sale Deed | $184,500 | Equity Title Agency Inc | |
| Quit Claim Deed | -- | Equity Title Agency Inc | |
| Special Warranty Deed | $871,500 | First American Title Ins Co |
Mortgage History
| Date | Status | Loan Amount | Loan Type |
|---|---|---|---|
| Open | $260,000 | New Conventional | |
| Previous Owner | $230,375 | New Conventional | |
| Previous Owner | $566,475 | Purchase Money Mortgage |
Source: Arizona Regional Multiple Listing Service (ARMLS)
MLS Number: 6911995
APN: 305-11-499
- 1331 W Baseline Rd Unit 357
- 1331 W Baseline Rd Unit 167
- 1331 W Baseline Rd Unit 251
- 1331 W Baseline Rd Unit 338
- 1331 W Baseline Rd Unit 148
- 1331 W Baseline Rd Unit 348
- 1331 W Baseline Rd Unit 253
- 1331 W Baseline Rd Unit 153
- 1231 W Baseline Rd
- 2061 S Rogers
- 2019 S Henkel Cir
- 1316 W Los Lagos Vista
- 1528 W Juanita Ave Unit 4B
- 1942 S Emerson Unit 130
- 1942 S Emerson Unit 238
- 1942 S Emerson Unit 107
- 1338 W Lobo Ave
- 1841 S Spruce
- 1358 W Lobo Ave
- 1651 W Lindner Ave
- 1331 W Baseline Rd Unit 219
- 1331 W Baseline Rd Unit 102
- 1331 W Baseline Rd Unit 236
- 1259 W Kiva Ave Unit 3
- 1055 W Baseline Rd
- 1942 S Emerson Unit 1942 S. Emerson
- 1547 W Jacinto Ave
- 1942 S Emerson Unit 225
- 2104 S Beverly
- 1750 S Alma School Rd
- 1360 W Isabella Ave
- 1645 W Baseline Rd
- 1645 W Baseline Rd Unit 2098
- 1105 W Juanita Ave
- 2040 S Longmore Unit 66
- 1645 W Baseline Rd Unit 2171
- 1651 S Dobson Rd
- 1920 W Isabella Ave
- 1651 S Dobson Rd Unit 2.2
- 1651 S Dobson Rd Unit 21
