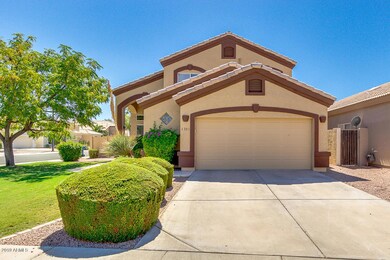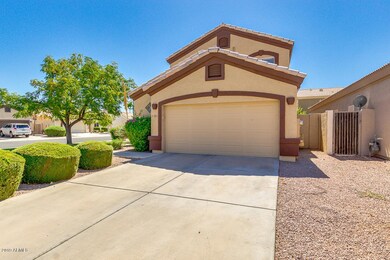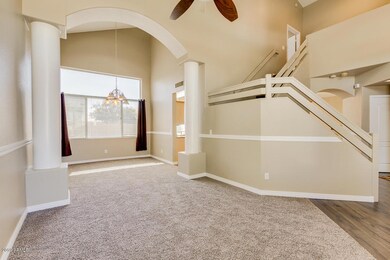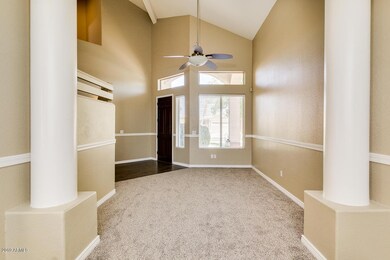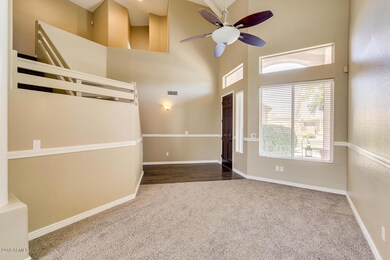
1331 W Seashore Dr Gilbert, AZ 85233
The Islands NeighborhoodEstimated Value: $572,000 - $585,684
Highlights
- Private Pool
- Community Lake
- Vaulted Ceiling
- Islands Elementary School Rated A-
- Fireplace in Primary Bedroom
- Hydromassage or Jetted Bathtub
About This Home
As of October 2019Charming 4 bed, 3bath home situated on a North/South exposure corner lot in highly sought after Islands community. Vaulted ceilings and tons of windows create an open, light and bright space. Functional floor plan with separate living and family room and one bedroom and full bath on main level. Featuring an open kitchen with granite counters, island, large walk-in pantry and breakfast nook. Laundry room off garage with extra counter space, cabinets and sink. Master bedroom upstairs boasts 2-way fireplace, remodeled modern bathroom and balcony to enjoy morning coffee and sunsets. Entertainer's backyard with pebble-tec pool, patio and additional space for gathering. Extended garage is lined with cabinets for plenty of additional storage space. Prime Gilbert location, close to all the amenities of downtown, shops, restaurants, parks and easy freeway access. Short walk to the community lake.
Last Agent to Sell the Property
William Ryan
Infinity & Associates Real Estate License #BR004517000 Listed on: 09/15/2019
Co-Listed By
Jared Ryan
Infinity & Associates Real Estate License #SA670045000
Home Details
Home Type
- Single Family
Est. Annual Taxes
- $1,956
Year Built
- Built in 1994
Lot Details
- 5,785 Sq Ft Lot
- Block Wall Fence
- Corner Lot
- Sprinklers on Timer
- Grass Covered Lot
HOA Fees
Parking
- 2 Car Garage
- Garage Door Opener
Home Design
- Wood Frame Construction
- Tile Roof
- Stucco
Interior Spaces
- 2,280 Sq Ft Home
- 2-Story Property
- Vaulted Ceiling
- Ceiling Fan
- Two Way Fireplace
- Gas Fireplace
- Family Room with Fireplace
- 2 Fireplaces
- Washer and Dryer Hookup
Kitchen
- Eat-In Kitchen
- Built-In Microwave
- Kitchen Island
Flooring
- Carpet
- Tile
Bedrooms and Bathrooms
- 4 Bedrooms
- Fireplace in Primary Bedroom
- Primary Bathroom is a Full Bathroom
- 3 Bathrooms
- Dual Vanity Sinks in Primary Bathroom
- Hydromassage or Jetted Bathtub
- Bathtub With Separate Shower Stall
Outdoor Features
- Private Pool
- Covered patio or porch
Schools
- Islands Elementary School
- Mesquite Jr High Middle School
- Mesquite High School
Utilities
- Refrigerated Cooling System
- Zoned Heating
- Heating System Uses Natural Gas
- High Speed Internet
- Cable TV Available
Community Details
- Association fees include ground maintenance
- Islands Comm. Assoc. Association, Phone Number (480) 545-7740
- Island HOA, Phone Number (480) 551-4300
- Association Phone (480) 551-4300
- Built by Cullum Development
- The Islands Subdivision
- Community Lake
Listing and Financial Details
- Tax Lot 26
- Assessor Parcel Number 310-04-441
Ownership History
Purchase Details
Purchase Details
Home Financials for this Owner
Home Financials are based on the most recent Mortgage that was taken out on this home.Purchase Details
Home Financials for this Owner
Home Financials are based on the most recent Mortgage that was taken out on this home.Purchase Details
Home Financials for this Owner
Home Financials are based on the most recent Mortgage that was taken out on this home.Purchase Details
Home Financials for this Owner
Home Financials are based on the most recent Mortgage that was taken out on this home.Purchase Details
Home Financials for this Owner
Home Financials are based on the most recent Mortgage that was taken out on this home.Purchase Details
Home Financials for this Owner
Home Financials are based on the most recent Mortgage that was taken out on this home.Purchase Details
Home Financials for this Owner
Home Financials are based on the most recent Mortgage that was taken out on this home.Similar Homes in the area
Home Values in the Area
Average Home Value in this Area
Purchase History
| Date | Buyer | Sale Price | Title Company |
|---|---|---|---|
| Russell Michael M | -- | None Available | |
| Russell Michael M | $349,000 | First Arizona Title Agency | |
| Guynn Lamontae J | $220,000 | Old Republic Title Agency | |
| Bollech Ashley H | -- | Transnation Title | |
| Bollech Ashley H | $409,900 | Transnation Title | |
| Phoebe Martin L | $188,500 | Security Title Agency | |
| Marsh Curtis G | $141,200 | Lawyers Title | |
| Cullum Development Inc | -- | Lawyers Title |
Mortgage History
| Date | Status | Borrower | Loan Amount |
|---|---|---|---|
| Open | Russell Michael M | $307,100 | |
| Closed | Russell Michael M | $309,000 | |
| Previous Owner | Guynn Lamontae J | $274,165 | |
| Previous Owner | Guynn Lamontae J | $240,435 | |
| Previous Owner | Guynn Lamontae J | $217,076 | |
| Previous Owner | Bollech Ashley H | $140,000 | |
| Previous Owner | Bollech Ashley H | $340,000 | |
| Previous Owner | Bollech Bradley R | $100,000 | |
| Previous Owner | Bollech Ashley H | $327,920 | |
| Previous Owner | Bollech Ashley H | $327,920 | |
| Previous Owner | Phoebe Martin L | $150,800 | |
| Previous Owner | Marsh Curtis G | $163,400 | |
| Previous Owner | Cullum Development Inc | $106,500 |
Property History
| Date | Event | Price | Change | Sq Ft Price |
|---|---|---|---|---|
| 10/22/2019 10/22/19 | Sold | $349,000 | -3.0% | $153 / Sq Ft |
| 09/20/2019 09/20/19 | Pending | -- | -- | -- |
| 09/14/2019 09/14/19 | For Sale | $359,900 | -- | $158 / Sq Ft |
Tax History Compared to Growth
Tax History
| Year | Tax Paid | Tax Assessment Tax Assessment Total Assessment is a certain percentage of the fair market value that is determined by local assessors to be the total taxable value of land and additions on the property. | Land | Improvement |
|---|---|---|---|---|
| 2025 | $2,102 | $28,691 | -- | -- |
| 2024 | $2,111 | $27,325 | -- | -- |
| 2023 | $2,111 | $40,830 | $8,160 | $32,670 |
| 2022 | $2,045 | $31,480 | $6,290 | $25,190 |
| 2021 | $2,162 | $29,970 | $5,990 | $23,980 |
| 2020 | $2,129 | $27,360 | $5,470 | $21,890 |
| 2019 | $1,956 | $26,150 | $5,230 | $20,920 |
| 2018 | $1,899 | $24,830 | $4,960 | $19,870 |
| 2017 | $1,831 | $23,850 | $4,770 | $19,080 |
| 2016 | $1,897 | $23,410 | $4,680 | $18,730 |
| 2015 | $1,728 | $21,670 | $4,330 | $17,340 |
Agents Affiliated with this Home
-
W
Seller's Agent in 2019
William Ryan
Infinity & Associates Real Estate
-
J
Seller Co-Listing Agent in 2019
Jared Ryan
Infinity & Associates Real Estate
-
Ninos Malki

Buyer's Agent in 2019
Ninos Malki
RE/MAX
(480) 226-4600
27 Total Sales
Map
Source: Arizona Regional Multiple Listing Service (ARMLS)
MLS Number: 5978778
APN: 310-04-441
- 1321 W Windrift Way
- 517 S Marina Dr
- 514 S Marina Dr
- 518 S Bay Shore Blvd
- 480 S Seawynds Blvd
- 1358 W Coral Reef Dr
- 1301 W Coral Reef Dr
- 1188 W Laredo Ave
- 475 S Seawynds Blvd
- 1414 W Coral Reef Dr
- 1438 W Coral Reef Dr
- 1231 W Mediterranean Dr
- 1321 W Clear Spring Dr
- 1095 W Sandy Banks
- 1207 W Sea Bass Ct
- 1457 W Bahia Ct
- 1214 W Sand Dune Dr
- 1450 W Sea Haze Dr
- 1156 W Edgewater Dr
- 113 S Ocean Dr
- 1331 W Seashore Dr
- 1339 W Seashore Dr
- 320 S Rock Harbor Dr
- 1347 W Seashore Dr
- 311 S Rock Harbor Dr
- 305 S Rock Harbor Dr
- 1355 W Seashore Dr
- 328 S Rock Harbor Dr
- 319 S Rock Harbor Dr
- 1326 W Seashore Dr
- 1334 W Seashore Dr
- 1318 W Seashore Dr
- 339 S Bay Shore Blvd
- 1342 W Seashore Dr
- 327 S Rock Harbor Dr
- 336 S Rock Harbor Dr
- 1310 W Seashore Dr
- 1363 W Seashore Dr
- 347 S Bay Shore Blvd
- 1350 W Seashore Dr

