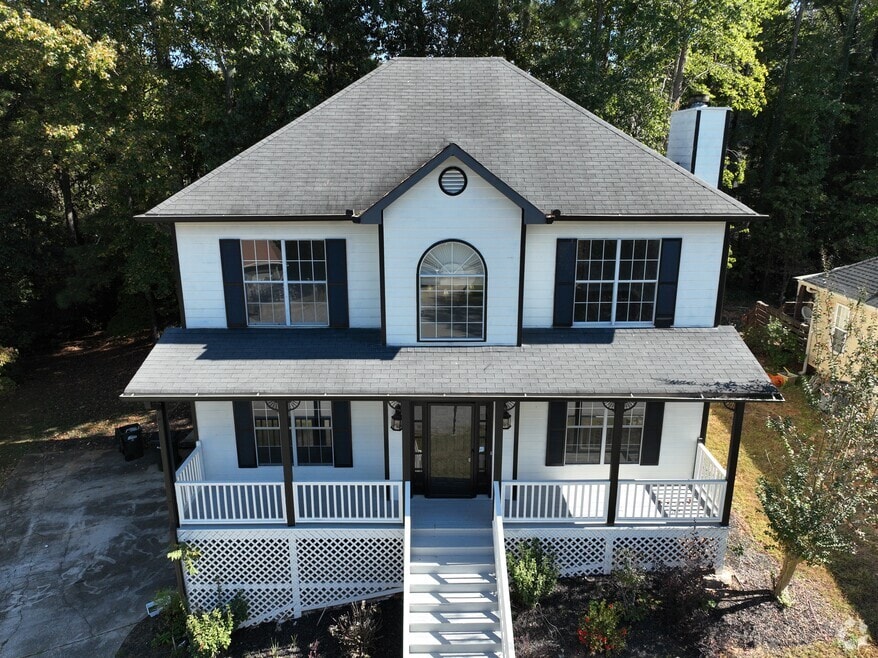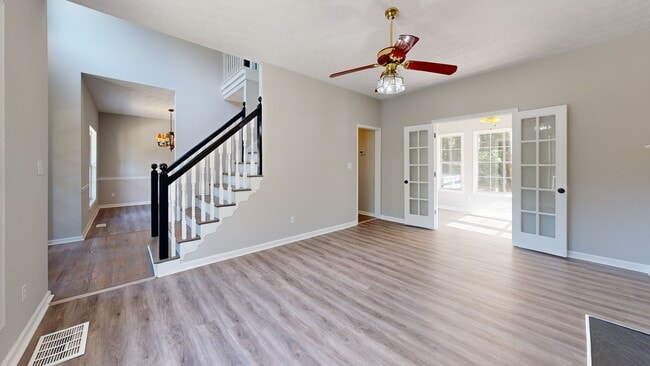his beautifully updated home welcomes you with classic Southern charm and a wide front porch perfect for rocking chairs. Inside, you'll find: New hardwood floors, fresh paint, and new stainless steel appliances A bright, inviting kitchen with French doors that open to a large, newly stained back deck A wonderful sunroom offering a versatile flex space A formal dining room, hardwoods in the foyer and half bath, and new hardwoods throughout the family room, sunroom, staircase, and three bedrooms The spacious primary suite features a double tray ceiling, large walk-in closet, and soaking garden tub. Bathrooms have been tastefully renovated, and the home includes updated electrical and plumbing fixtures. The re-tiled fireplace with an accent wall adds a stunning focal point your guests will love. The basement offers ample possibilities—use it as a two-car garage with extra storage or finish it to create additional living space. Outside, enjoy a generous backyard ideal for entertaining, grilling, or relaxing. Located in a desirable area with top-rated schools, this home offers style, comfort, and convenience in one exceptional package. SOLD AS IT IS






