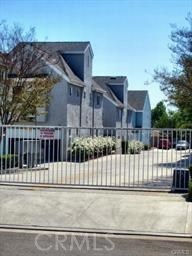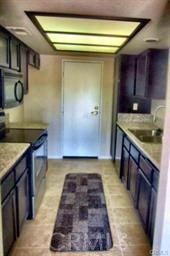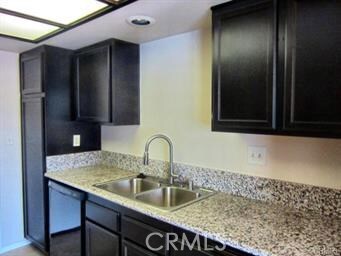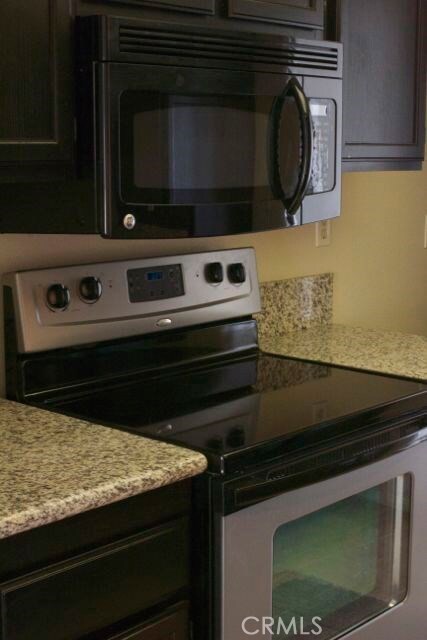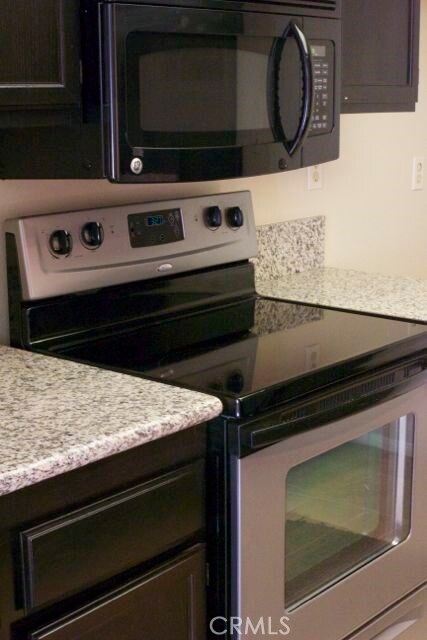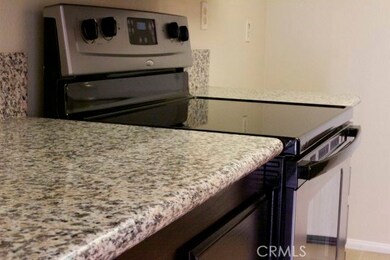
13310 Citicourt Ln Whittier, CA 90602
Estimated Value: $593,000 - $657,751
Highlights
- Two Primary Bedrooms
- 60,310 Sq Ft lot
- 2 Car Attached Garage
- Gated Community
- Granite Countertops
- 4-minute walk to Kennedy Park
About This Home
As of September 2018WELL MAINTAINED! UPGRADED! GATED COMMUNITY! 2 CAR GARAGE WITH DIRECT ACCESS! LOCATION, LOCATION, LOCATION!!!!! A MUST SEE!!!
Walking distance to the Quad and minutes to the charming, trendy Uptown Whittier for plenty of shopping, restaurants and entertainment. This home features a up dated kitchen with stainless steel appliances, granite counter tops and direct access to the garage. Large spacious living room and adjacent dinning area with a glass sliding door out to the quaint private patio. Upstairs features two large rooms with walk-in closets and bathrooms with dual vanity. Built in cabinets for storage and your linens in the hallway. Not to mention the upstairs laundry room with cabinets. There is also plenty of storage in the attached 2 car garage. Oh did I mention the central air conditioning and heating system are only a year old. *GREAT LOCATION* SPACIOUS* TURNKEY*
Don't miss out!!!!
Last Agent to Sell the Property
First Team Real Estate License #01422296 Listed on: 07/24/2018

Property Details
Home Type
- Condominium
Est. Annual Taxes
- $5,655
Year Built
- Built in 1990
Lot Details
- Two or More Common Walls
- Block Wall Fence
- Back Yard
- Density is 31-35 Units/Acre
- Zero Lot Line
HOA Fees
- $288 Monthly HOA Fees
Parking
- 2 Car Attached Garage
- Parking Available
- Front Facing Garage
- Guest Parking
Home Design
- Turnkey
Interior Spaces
- 1,345 Sq Ft Home
- 2-Story Property
- Ceiling Fan
- Dining Room
- Laminate Flooring
Kitchen
- Eat-In Kitchen
- Microwave
- Dishwasher
- Granite Countertops
- Disposal
Bedrooms and Bathrooms
- 2 Bedrooms
- All Upper Level Bedrooms
- Double Master Bedroom
- Jack-and-Jill Bathroom
- 3 Full Bathrooms
- Dual Sinks
- Dual Vanity Sinks in Primary Bathroom
- Bathtub with Shower
- Walk-in Shower
- Exhaust Fan In Bathroom
Laundry
- Laundry Room
- Laundry on upper level
Outdoor Features
- Concrete Porch or Patio
- Exterior Lighting
Location
- Suburban Location
Utilities
- Central Heating and Cooling System
- Cable TV Available
Listing and Financial Details
- Tax Lot 1
- Tax Tract Number 45654
- Assessor Parcel Number 8165030043
Community Details
Overview
- Master Insurance
- 32 Units
- Whittier Citigate Association, Phone Number (909) 923-2924
- Maintained Community
Pet Policy
- Pets Allowed
Security
- Controlled Access
- Gated Community
Ownership History
Purchase Details
Home Financials for this Owner
Home Financials are based on the most recent Mortgage that was taken out on this home.Purchase Details
Home Financials for this Owner
Home Financials are based on the most recent Mortgage that was taken out on this home.Purchase Details
Purchase Details
Similar Homes in Whittier, CA
Home Values in the Area
Average Home Value in this Area
Purchase History
| Date | Buyer | Sale Price | Title Company |
|---|---|---|---|
| Cadena Daniel A | -- | Title Connect Inc | |
| Cadena Daniel A | $405,000 | Provident Title | |
| Torre Martha De La | -- | Provident Title Company | |
| Dela Torre Martha | -- | None Available | |
| Spies Hedwig | -- | None Available |
Mortgage History
| Date | Status | Borrower | Loan Amount |
|---|---|---|---|
| Open | Cadena Daniel A | $388,000 | |
| Closed | Cadena Daniel A | $392,850 |
Property History
| Date | Event | Price | Change | Sq Ft Price |
|---|---|---|---|---|
| 09/14/2018 09/14/18 | Sold | $405,000 | 0.0% | $301 / Sq Ft |
| 09/05/2018 09/05/18 | For Sale | $405,000 | 0.0% | $301 / Sq Ft |
| 07/30/2018 07/30/18 | Pending | -- | -- | -- |
| 07/24/2018 07/24/18 | For Sale | $405,000 | -- | $301 / Sq Ft |
Tax History Compared to Growth
Tax History
| Year | Tax Paid | Tax Assessment Tax Assessment Total Assessment is a certain percentage of the fair market value that is determined by local assessors to be the total taxable value of land and additions on the property. | Land | Improvement |
|---|---|---|---|---|
| 2024 | $5,655 | $442,922 | $250,442 | $192,480 |
| 2023 | $5,563 | $434,238 | $245,532 | $188,706 |
| 2022 | $5,236 | $425,724 | $240,718 | $185,006 |
| 2021 | $5,151 | $417,378 | $235,999 | $181,379 |
| 2019 | $5,033 | $405,000 | $229,000 | $176,000 |
| 2018 | $3,111 | $237,010 | $53,028 | $183,982 |
| 2017 | $3,053 | $232,364 | $51,989 | $180,375 |
| 2016 | $2,922 | $227,809 | $50,970 | $176,839 |
| 2015 | $2,878 | $224,388 | $50,205 | $174,183 |
| 2014 | $2,849 | $219,993 | $49,222 | $170,771 |
Agents Affiliated with this Home
-
Yvonne Smith

Seller's Agent in 2018
Yvonne Smith
First Team Real Estate
(951) 719-7496
51 Total Sales
-
NoEmail NoEmail
N
Buyer's Agent in 2018
NoEmail NoEmail
NONMEMBER MRML
(646) 541-2551
7 in this area
5,604 Total Sales
Map
Source: California Regional Multiple Listing Service (CRMLS)
MLS Number: SW18177347
APN: 8165-030-043
- 8537 Painter Ave
- 13129 Helmer Dr
- 8313 Washington Ave
- 8146 Bright Ave
- 13526 Dunton Dr
- 8017 Greenleaf Ave
- 13308 Oval Dr
- 9223 Firebird Ave
- 7924 Bright Ave
- 7933 Rhea Vista Dr
- 7932 Rhea Vista Dr
- 13239 Mulberry Dr
- 9246 Tarryton Ave
- 7757 Comstock Ave
- 13407 Helen St
- 12732 McGee Dr
- 8827 Boyar Ave
- 12429 Lambert Rd Unit 12423
- 14021 Valna Dr
- 12718 Shreve Rd
- 13310 Citicourt Ln
- 13304 Citicourt Ln
- 13322 Citicourt Ln Unit 23
- 13303 Citicourt Ln
- 8602 Friends Ave
- 8533 Citigate Dr Unit 6
- 13316 Citicourt Ln Unit 10
- 13315 Citicourt Ln
- 13309 Citicourt Ln
- 13328 Citicourt Ln
- 8539 Citigate Dr
- 8527 Citigate Dr
- 13327 Citicourt Ln
- 13334 Citicourt Ln
- 13314 Gateway Ln Unit 6
- 13314 Gateway Ln Unit 16
- 13333 Citicourt Ln
- 8521 Citigate Dr
- 13308 Gateway Ln Unit 15
- 13302 Gateway Ln Unit 14
