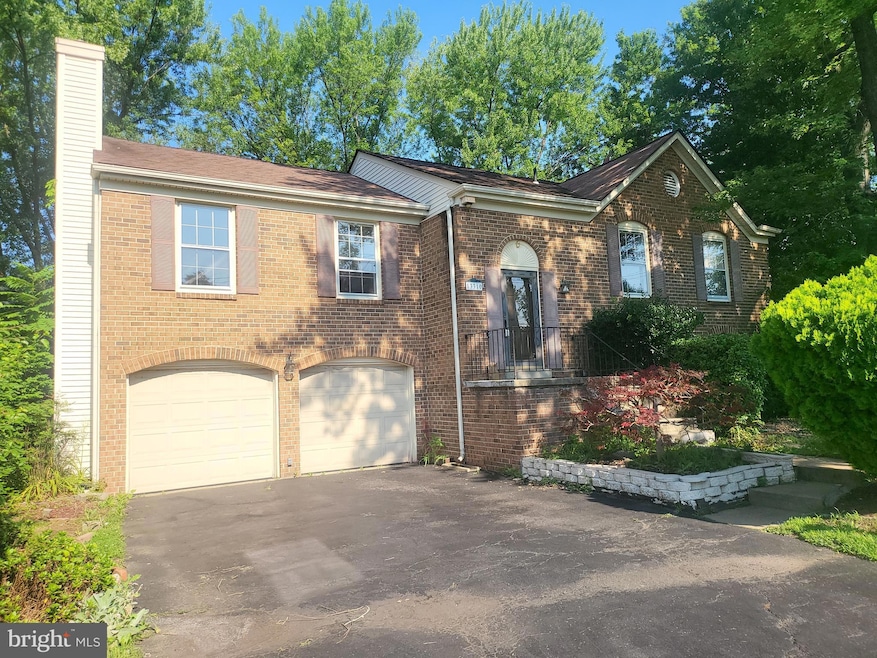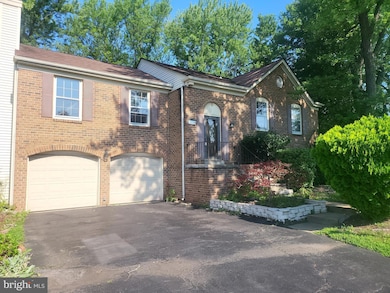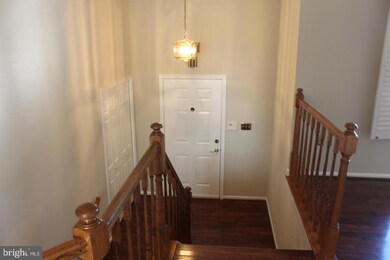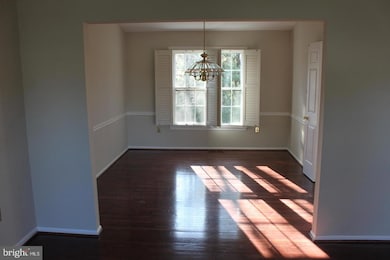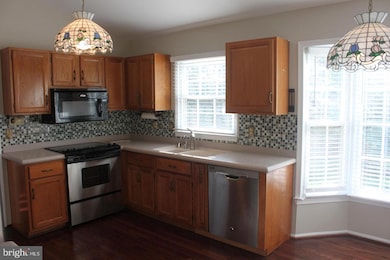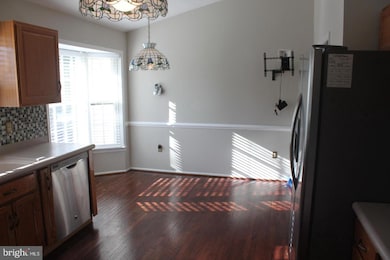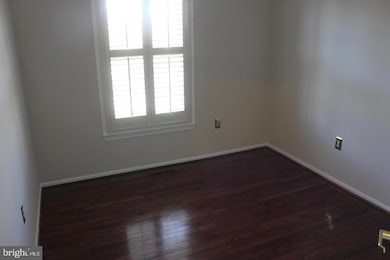
13310 Point Rider Ln Herndon, VA 20171
Floris NeighborhoodEstimated payment $4,818/month
Highlights
- Deck
- Traditional Architecture
- No HOA
- Floris Elementary School Rated A
- 2 Fireplaces
- Enclosed Patio or Porch
About This Home
Well-maintained brick & siding home in lovely Borneham Wood. Over 2,200 total square feet & beautifully sited on 1/3 acre lot, complete with mature landscaping, rear deck, shaded patio area, tree swing and shed (with electricity). 5 true bedrooms, 3 full baths and loads of hardwood flooring throughout. Freshly painted with neutral palette. Two fireplaces (living room & family room) are ready for propane gas or wood-burning. Upper level features living, dining room & kitchen vaulted ceilings. Master bedroom includes dual closets, dressing area and full bath. Nicely sized secondary bedrooms have ample closet space. Lower level family room is perfectly sized for movie or game nights, with walk-out to huge screened three-season Florida/sunroom (with heater). A full bath is convenient for the 4th bedroom. 5th bedroom set up as an office but can convert back, depending upon your needs. Tucked behind the property is quick access to community common ground ... great place to walk the dog or play with the kids. Close proximity to Dulles Airport, shopping, schools, bus and metro rail.
Home Details
Home Type
- Single Family
Est. Annual Taxes
- $9,191
Year Built
- Built in 1984
Lot Details
- 0.33 Acre Lot
- Property is zoned 131
Parking
- 2 Car Attached Garage
- Front Facing Garage
Home Design
- Traditional Architecture
- Slab Foundation
- Aluminum Siding
Interior Spaces
- 1,530 Sq Ft Home
- Property has 3 Levels
- Ceiling Fan
- 2 Fireplaces
- Combination Kitchen and Dining Room
- Carpet
- Laundry in unit
- Finished Basement
Bedrooms and Bathrooms
- 5 Main Level Bedrooms
- 3 Full Bathrooms
Outdoor Features
- Deck
- Enclosed Patio or Porch
Utilities
- Central Air
- Heat Pump System
- Electric Water Heater
Community Details
- No Home Owners Association
- Borneham Wood Subdivision
- Property Manager
Listing and Financial Details
- Tax Lot 1
- Assessor Parcel Number 0251 07 0001
Map
Home Values in the Area
Average Home Value in this Area
Tax History
| Year | Tax Paid | Tax Assessment Tax Assessment Total Assessment is a certain percentage of the fair market value that is determined by local assessors to be the total taxable value of land and additions on the property. | Land | Improvement |
|---|---|---|---|---|
| 2024 | $8,850 | $716,040 | $302,000 | $414,040 |
| 2023 | $8,227 | $685,620 | $292,000 | $393,620 |
| 2022 | $7,990 | $657,150 | $267,000 | $390,150 |
| 2021 | $7,366 | $593,620 | $242,000 | $351,620 |
| 2020 | $7,534 | $605,330 | $242,000 | $363,330 |
| 2019 | $7,366 | $589,900 | $237,000 | $352,900 |
| 2018 | $6,228 | $541,600 | $227,000 | $314,600 |
| 2017 | $6,002 | $517,010 | $225,000 | $292,010 |
| 2016 | $5,618 | $484,910 | $212,000 | $272,910 |
| 2015 | $5,718 | $512,330 | $222,000 | $290,330 |
| 2014 | $5,469 | $491,190 | $217,000 | $274,190 |
Property History
| Date | Event | Price | Change | Sq Ft Price |
|---|---|---|---|---|
| 08/29/2025 08/29/25 | For Sale | $745,000 | 0.0% | $487 / Sq Ft |
| 07/14/2025 07/14/25 | Pending | -- | -- | -- |
| 07/03/2025 07/03/25 | For Sale | $745,000 | 0.0% | $487 / Sq Ft |
| 04/19/2023 04/19/23 | Rented | $3,600 | 0.0% | -- |
| 04/15/2023 04/15/23 | For Rent | $3,600 | +28.6% | -- |
| 04/14/2020 04/14/20 | Rented | $2,800 | 0.0% | -- |
| 03/27/2020 03/27/20 | For Rent | $2,800 | 0.0% | -- |
| 12/11/2019 12/11/19 | Sold | $615,000 | -1.6% | $274 / Sq Ft |
| 10/31/2019 10/31/19 | Pending | -- | -- | -- |
| 10/24/2019 10/24/19 | Price Changed | $625,000 | -6.6% | $279 / Sq Ft |
| 10/09/2019 10/09/19 | Price Changed | $669,000 | -1.5% | $298 / Sq Ft |
| 09/09/2019 09/09/19 | Price Changed | $679,000 | -2.9% | $303 / Sq Ft |
| 08/23/2019 08/23/19 | For Sale | $699,000 | -- | $312 / Sq Ft |
Purchase History
| Date | Type | Sale Price | Title Company |
|---|---|---|---|
| Deed | $615,000 | Cardinal Title Group Llc | |
| Deed | $150,000 | -- |
Mortgage History
| Date | Status | Loan Amount | Loan Type |
|---|---|---|---|
| Open | $455,000 | New Conventional | |
| Closed | $484,000 | New Conventional | |
| Previous Owner | $537,160 | VA | |
| Previous Owner | $232,454 | No Value Available | |
| Previous Owner | $262,927 | New Conventional | |
| Previous Owner | $50,000 | Credit Line Revolving |
Similar Homes in Herndon, VA
Source: Bright MLS
MLS Number: VAFX2254168
APN: 0251-07-0001
- 2709 Floris Ln
- 2639 Iron Forge Rd
- 13505 Clear Lake Ct
- 13132 Bradley Farm Dr
- 2642 Logan Wood Dr
- 13017 New Parkland Dr
- 2505 James Madison Cir
- 2506 James Monroe Cir
- 13438 Burrough Farm Dr
- 13416 Burrough Farm Dr
- 13116 Ashnut Ln
- 13584 Cedar Run Ln
- 12901 Cedar Glen Ln
- 2559 Peter Jefferson Ln
- 2447 Clover Field Cir
- 12811 Monroe Manor Dr
- 2410 Dakota Lakes Dr
- 2908 Robin Glen Ct
- 12817 Framingham Ct
- 13123 Copper Brook Way
- 13345 Point Rider Ln
- 13286 Holly Meadow Ln
- 2627 Tarleton Corner Dr
- 13416 Burrough Farm Dr
- 13324 Burrough Farm Dr
- 13627 Cedar Run Ln
- 2551 Cornelia Rd
- 2557 Peter Jefferson Ln
- 3005 Jeannie Anna Ct
- 12835 Pinecrest Rd
- 13095 Rose Petal Cir
- 2463 Clover Field Cir
- 13044 Rose Petal Cir
- 2501 Clover Field Cir
- 2502 Clover Field Cir
- 2484 Clover Field Cir
- 13133 Rose Petal Cir
- 2450 Masons Ferry Dr
- 13626 Flying Squirrel Dr
- 3009 Mcmaster Ct
