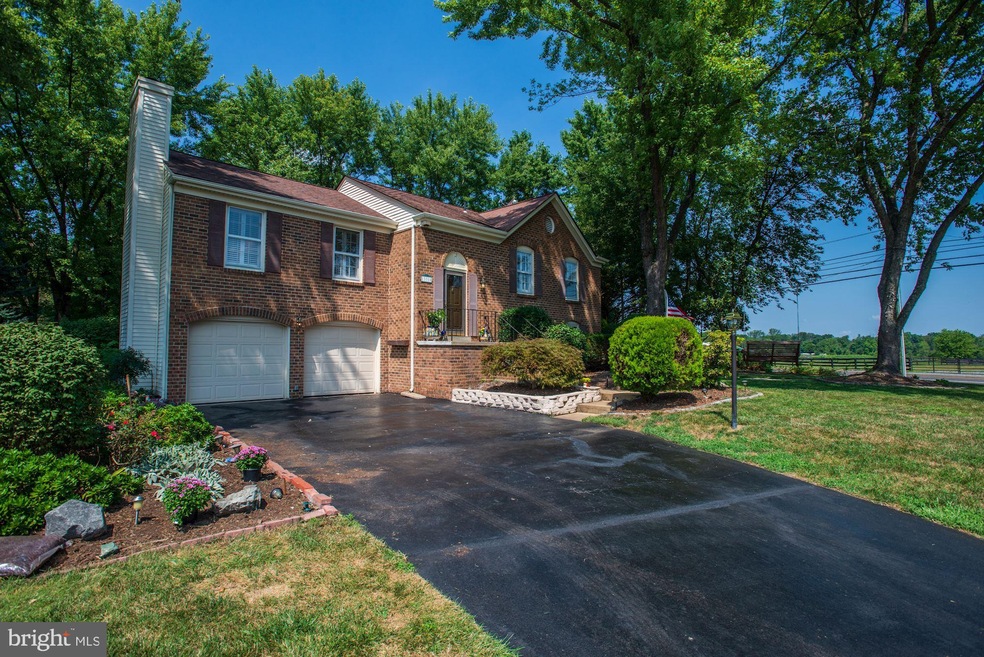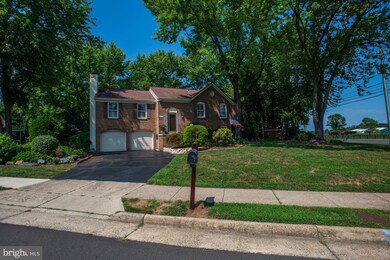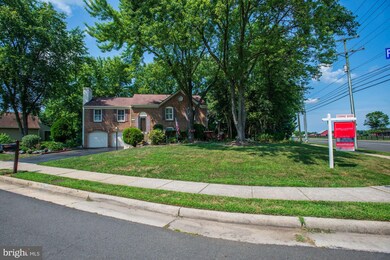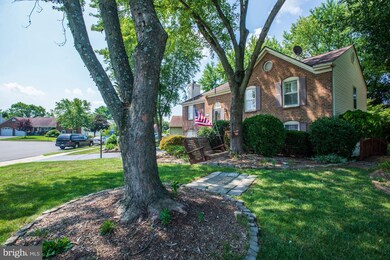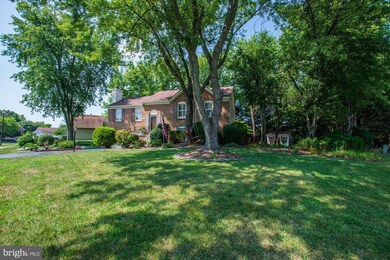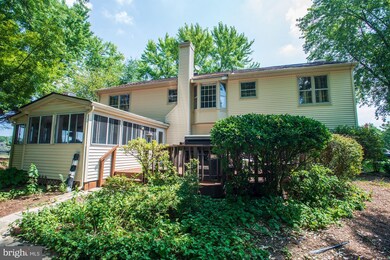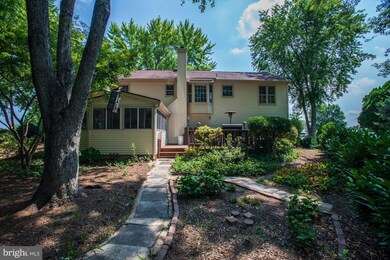
13310 Point Rider Ln Herndon, VA 20171
Floris NeighborhoodHighlights
- Open Floorplan
- Deck
- Wood Flooring
- Floris Elementary School Rated A
- Vaulted Ceiling
- 2 Fireplaces
About This Home
As of December 2019PRICE ADJUSTED!! Don't miss your opportunity to own this well-maintained brick & siding home in lovely Borneham Wood. Over 2,200 total square feet & beautifully sited on 1/3 acre lot, complete with mature landscaping, rear deck, shaded patio area, tree swing and shed (with electricity). 5 true bedrooms, 3 full baths and loads of hardwood flooring throughout. Freshly painted with neutral palette. Two fireplaces (living room & family room) are ready for propane gas or wood-burning. Upper level features living, dining room & kitchen vaulted ceilings. Master bedroom includes dual closets, dressing area and full bath. Nicely sized secondary bedrooms have ample closet space. Lower level family room is perfectly sized for movie or game nights, with walk-out to huge screened three-season Florida/sunroom (with heater). A full bath is convenient for the 4th bedroom. 5th bedroom set up as an office but can convert back, depending upon your needs. Tucked behind the property is quick access to community common ground ... great place to walk the dog or play with the kids. Close proximity to Dulles Airport, shopping, schools, bus and metro rail. NEW PRICE !!!
Last Agent to Sell the Property
Long & Foster Real Estate, Inc. License #600062 Listed on: 08/23/2019

Home Details
Home Type
- Single Family
Est. Annual Taxes
- $7,366
Year Built
- Built in 1984
Lot Details
- 0.33 Acre Lot
- North Facing Home
- Extensive Hardscape
- Corner Lot
- Property is in very good condition
- Property is zoned 131
HOA Fees
- $2 Monthly HOA Fees
Parking
- 2 Car Direct Access Garage
- 4 Open Parking Spaces
- Basement Garage
- Front Facing Garage
- Garage Door Opener
- Driveway
- On-Street Parking
- Off-Street Parking
Home Design
- Split Foyer
- Brick Exterior Construction
- Architectural Shingle Roof
- Vinyl Siding
Interior Spaces
- Property has 2 Levels
- Open Floorplan
- Built-In Features
- Vaulted Ceiling
- Ceiling Fan
- 2 Fireplaces
- Screen For Fireplace
- Fireplace Mantel
- Double Hung Windows
- Bay Window
- Window Screens
- French Doors
- Six Panel Doors
- Entrance Foyer
- Family Room
- Living Room
- Formal Dining Room
- Sun or Florida Room
Kitchen
- Eat-In Kitchen
- Electric Oven or Range
- <<selfCleaningOvenToken>>
- <<builtInRangeToken>>
- Stove
- <<builtInMicrowave>>
- Ice Maker
- Dishwasher
- Stainless Steel Appliances
- Disposal
Flooring
- Wood
- Carpet
- Ceramic Tile
Bedrooms and Bathrooms
- En-Suite Primary Bedroom
- En-Suite Bathroom
- Walk-In Closet
Laundry
- Electric Front Loading Dryer
- Washer
Finished Basement
- English Basement
- Heated Basement
- Walk-Out Basement
- Connecting Stairway
- Garage Access
- Exterior Basement Entry
- Laundry in Basement
- Basement Windows
Home Security
- Home Security System
- Storm Doors
- Fire and Smoke Detector
Outdoor Features
- Deck
- Screened Patio
- Exterior Lighting
- Shed
- Outbuilding
- Outdoor Grill
Schools
- Floris Elementary School
- Carson Middle School
- Westfield High School
Utilities
- Central Air
- Heat Pump System
- Vented Exhaust Fan
- 60 Gallon+ Electric Water Heater
- Fiber Optics Available
- Cable TV Available
Community Details
- Association fees include common area maintenance
- Borneham Wood Subdivision, Dickinson Floorplan
Listing and Financial Details
- Home warranty included in the sale of the property
- Tax Lot 1
- Assessor Parcel Number 0251 07 0001
Ownership History
Purchase Details
Home Financials for this Owner
Home Financials are based on the most recent Mortgage that was taken out on this home.Purchase Details
Similar Homes in Herndon, VA
Home Values in the Area
Average Home Value in this Area
Purchase History
| Date | Type | Sale Price | Title Company |
|---|---|---|---|
| Deed | $615,000 | Cardinal Title Group Llc | |
| Deed | $150,000 | -- |
Mortgage History
| Date | Status | Loan Amount | Loan Type |
|---|---|---|---|
| Open | $455,000 | New Conventional | |
| Closed | $484,000 | New Conventional | |
| Previous Owner | $537,160 | VA | |
| Previous Owner | $232,454 | No Value Available | |
| Previous Owner | $262,927 | New Conventional | |
| Previous Owner | $50,000 | Credit Line Revolving |
Property History
| Date | Event | Price | Change | Sq Ft Price |
|---|---|---|---|---|
| 07/14/2025 07/14/25 | Pending | -- | -- | -- |
| 07/03/2025 07/03/25 | For Sale | $745,000 | 0.0% | $487 / Sq Ft |
| 04/19/2023 04/19/23 | Rented | $3,600 | 0.0% | -- |
| 04/15/2023 04/15/23 | For Rent | $3,600 | +28.6% | -- |
| 04/14/2020 04/14/20 | Rented | $2,800 | 0.0% | -- |
| 03/27/2020 03/27/20 | For Rent | $2,800 | 0.0% | -- |
| 12/11/2019 12/11/19 | Sold | $615,000 | -1.6% | $274 / Sq Ft |
| 10/31/2019 10/31/19 | Pending | -- | -- | -- |
| 10/24/2019 10/24/19 | Price Changed | $625,000 | -6.6% | $279 / Sq Ft |
| 10/09/2019 10/09/19 | Price Changed | $669,000 | -1.5% | $298 / Sq Ft |
| 09/09/2019 09/09/19 | Price Changed | $679,000 | -2.9% | $303 / Sq Ft |
| 08/23/2019 08/23/19 | For Sale | $699,000 | -- | $312 / Sq Ft |
Tax History Compared to Growth
Tax History
| Year | Tax Paid | Tax Assessment Tax Assessment Total Assessment is a certain percentage of the fair market value that is determined by local assessors to be the total taxable value of land and additions on the property. | Land | Improvement |
|---|---|---|---|---|
| 2024 | $8,850 | $716,040 | $302,000 | $414,040 |
| 2023 | $8,227 | $685,620 | $292,000 | $393,620 |
| 2022 | $7,990 | $657,150 | $267,000 | $390,150 |
| 2021 | $7,366 | $593,620 | $242,000 | $351,620 |
| 2020 | $7,534 | $605,330 | $242,000 | $363,330 |
| 2019 | $7,366 | $589,900 | $237,000 | $352,900 |
| 2018 | $6,228 | $541,600 | $227,000 | $314,600 |
| 2017 | $6,002 | $517,010 | $225,000 | $292,010 |
| 2016 | $5,618 | $484,910 | $212,000 | $272,910 |
| 2015 | $5,718 | $512,330 | $222,000 | $290,330 |
| 2014 | $5,469 | $491,190 | $217,000 | $274,190 |
Agents Affiliated with this Home
-
Mikal Walker

Seller's Agent in 2025
Mikal Walker
Samson Properties
(703) 314-6759
13 Total Sales
-
Thaddeus Underwood

Buyer's Agent in 2020
Thaddeus Underwood
Samson Properties
(571) 357-4767
125 Total Sales
-
Lori Hall

Seller's Agent in 2019
Lori Hall
Long & Foster
(703) 405-1601
38 Total Sales
Map
Source: Bright MLS
MLS Number: VAFX1082760
APN: 0251-07-0001
- 2709 Floris Ln
- 2808 Lake Retreat Dr
- 13136 Curved Iron Rd
- 2633 Centerville Rd
- 2639 Iron Forge Rd
- 13505 Clear Lake Ct
- 13036 Monterey Estates Dr
- 2642 Logan Wood Dr
- 2780 Melchester Dr
- 2627 Tarleton Corner Dr
- 13416 Burrough Farm Dr
- 13595 Cedar Run Ln
- 12912 Framingham Ct
- 2632 New Banner Ln
- 12901 Cedar Glen Ln
- 13124 Kidwell Field Rd
- 2431 Clover Field Cir
- 2557 Peter Jefferson Ln
- 13619 Red Squirrel Way
- 2410 Dakota Lakes Dr
