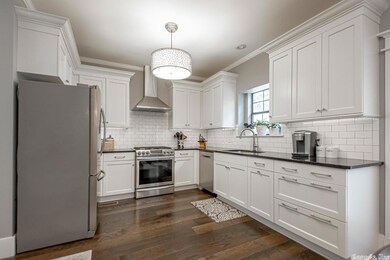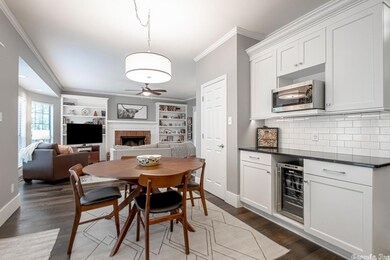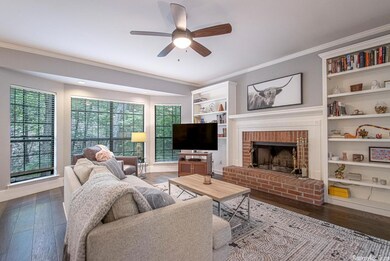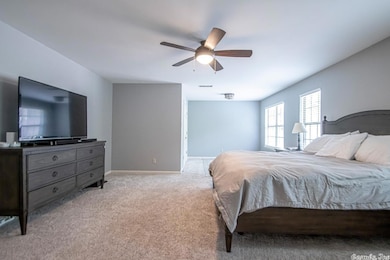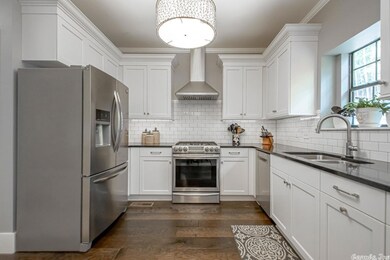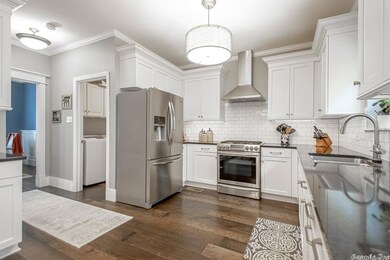
13310 Ridgehaven Rd Little Rock, AR 72211
Hillsborough NeighborhoodEstimated Value: $380,000 - $444,000
Highlights
- Deck
- Wood Flooring
- Granite Countertops
- Traditional Architecture
- Great Room
- 3-minute walk to Carriage Creek (Private) Park
About This Home
As of June 2022Great West Little Rock Location/ Carriage Creek! UPDATED: 4bdrms/3.5ba apx 2500sqft Traditional 2 story brick/vinyl home on apx 1/2ac lot with lots of privacy. Newer irrigation system, roof (2015), Beautifully done well lit Kitchen with granite, stainless, dry bar/beverage soft close cabinet doors/drawers, pull out shelving. Hardwoods/tile/carpet. Main ste bath remodel. Walk-in closet. Craftsman molding & wainscoting in DR. Insulated garage door. Home is located on a dead end st close to park. See REMARKS.
Home Details
Home Type
- Single Family
Est. Annual Taxes
- $3,499
Year Built
- Built in 1993
Lot Details
- 0.41 Acre Lot
- Lot Sloped Up
HOA Fees
- $7 Monthly HOA Fees
Home Design
- Traditional Architecture
- Brick Exterior Construction
- Architectural Shingle Roof
- Metal Siding
Interior Spaces
- 2,552 Sq Ft Home
- 2-Story Property
- Dry Bar
- Ceiling Fan
- Fireplace With Gas Starter
- Great Room
- Formal Dining Room
- Home Office
- Crawl Space
Kitchen
- Eat-In Kitchen
- Stove
- Gas Range
- Microwave
- Plumbed For Ice Maker
- Dishwasher
- Granite Countertops
- Disposal
Flooring
- Wood
- Carpet
- Tile
Bedrooms and Bathrooms
- 4 Bedrooms
- All Upper Level Bedrooms
- Walk-In Closet
- Walk-in Shower
Laundry
- Laundry Room
- Washer Hookup
Parking
- 2 Car Garage
- Automatic Garage Door Opener
Outdoor Features
- Deck
- Porch
Utilities
- Central Heating
- Gas Water Heater
Community Details
Overview
- Other Mandatory Fees
Recreation
- Tennis Courts
- Community Playground
Ownership History
Purchase Details
Home Financials for this Owner
Home Financials are based on the most recent Mortgage that was taken out on this home.Purchase Details
Home Financials for this Owner
Home Financials are based on the most recent Mortgage that was taken out on this home.Similar Homes in the area
Home Values in the Area
Average Home Value in this Area
Purchase History
| Date | Buyer | Sale Price | Title Company |
|---|---|---|---|
| Norcross Aaron | $411,500 | Gibson Charles S | |
| Dailey Gina L | $230,000 | First National Title |
Mortgage History
| Date | Status | Borrower | Loan Amount |
|---|---|---|---|
| Open | Norcross Aaron | $290,000 | |
| Previous Owner | Dailey Gina L | $183,920 |
Property History
| Date | Event | Price | Change | Sq Ft Price |
|---|---|---|---|---|
| 06/22/2022 06/22/22 | Sold | $411,500 | +10.3% | $161 / Sq Ft |
| 05/19/2022 05/19/22 | For Sale | $373,000 | +62.2% | $146 / Sq Ft |
| 08/10/2012 08/10/12 | Sold | $229,900 | -11.5% | $92 / Sq Ft |
| 07/11/2012 07/11/12 | Pending | -- | -- | -- |
| 02/29/2012 02/29/12 | For Sale | $259,900 | -- | $104 / Sq Ft |
Tax History Compared to Growth
Tax History
| Year | Tax Paid | Tax Assessment Tax Assessment Total Assessment is a certain percentage of the fair market value that is determined by local assessors to be the total taxable value of land and additions on the property. | Land | Improvement |
|---|---|---|---|---|
| 2023 | $4,484 | $64,064 | $6,600 | $57,464 |
| 2022 | $3,648 | $61,317 | $6,600 | $54,717 |
| 2021 | $3,499 | $49,630 | $6,500 | $43,130 |
| 2020 | $3,099 | $49,630 | $6,500 | $43,130 |
| 2019 | $3,099 | $49,630 | $6,500 | $43,130 |
| 2018 | $3,069 | $49,630 | $6,500 | $43,130 |
| 2017 | $2,913 | $49,630 | $6,500 | $43,130 |
| 2016 | $2,758 | $44,400 | $7,600 | $36,800 |
| 2015 | $3,112 | $44,400 | $7,600 | $36,800 |
| 2014 | $3,112 | $44,400 | $7,600 | $36,800 |
Agents Affiliated with this Home
-
David Dunlap
D
Seller's Agent in 2022
David Dunlap
Real Broker
(501) 940-2080
1 in this area
15 Total Sales
-
Debbie Teague

Buyer's Agent in 2022
Debbie Teague
Janet Jones Company
(501) 658-1784
19 in this area
371 Total Sales
-
Lauren Clark

Seller's Agent in 2012
Lauren Clark
Charlotte John Company (Little Rock)
(501) 580-5048
4 in this area
87 Total Sales
Map
Source: Cooperative Arkansas REALTORS® MLS
MLS Number: 22016448
APN: 43L-106-12-036-00
- 14 Cambay Ct
- 13200 Ridgehaven Rd
- 4 Hunter Ct
- 7 Cambay Ct
- 23 Morrison Ct
- 1508 Hillsborough Ln
- 914 Cartier Ln
- Lot 93 Chelsea Rd
- 3 Bonaparte Cir
- 13708 Abinger Ct
- 1805 Hillsborough Ln
- 3 Poydras Dr
- 2112 Hinson Rd
- 2112 Hinson Rd
- 2009 Beckenham Cove
- 2111 Hinson Rd
- 11 Mountain View Ct
- 12819 Saint Charles Blvd
- Lot 89 Beckenham Dr
- 14 Pointe Clear Dr
- 13310 Ridgehaven Rd
- 0 Ridgehaven Dr Unit 10342397
- 0 Ridgehaven Dr Unit 10344305
- 0 Ridgehaven Dr Unit 10350479
- 0 Ridgehaven Dr Unit 10366597
- 0 Ridgehaven Dr Unit 10390978
- 0 Ridgehaven Dr Unit 10330578
- 0 Ridgehaven Dr Unit 10354386
- 0 Ridgehaven Dr Unit 10381826
- 0 Ridgehaven Dr Unit 15025479
- 0 Ridgehaven Dr Unit 18033144
- 0 Ridgehaven Dr Unit 22016448
- 2 Fernsledge Ct
- 13404 Ridgehaven Rd
- 13305 Ridgehaven Rd
- 13309 Ridgehaven Rd
- 4 Fernsledge Ct
- 0 Fernsledge Ct Unit 15034907
- 0 Fernsledge Ct Unit 16023881
- 0 Fernsledge Ct Unit 20016688

