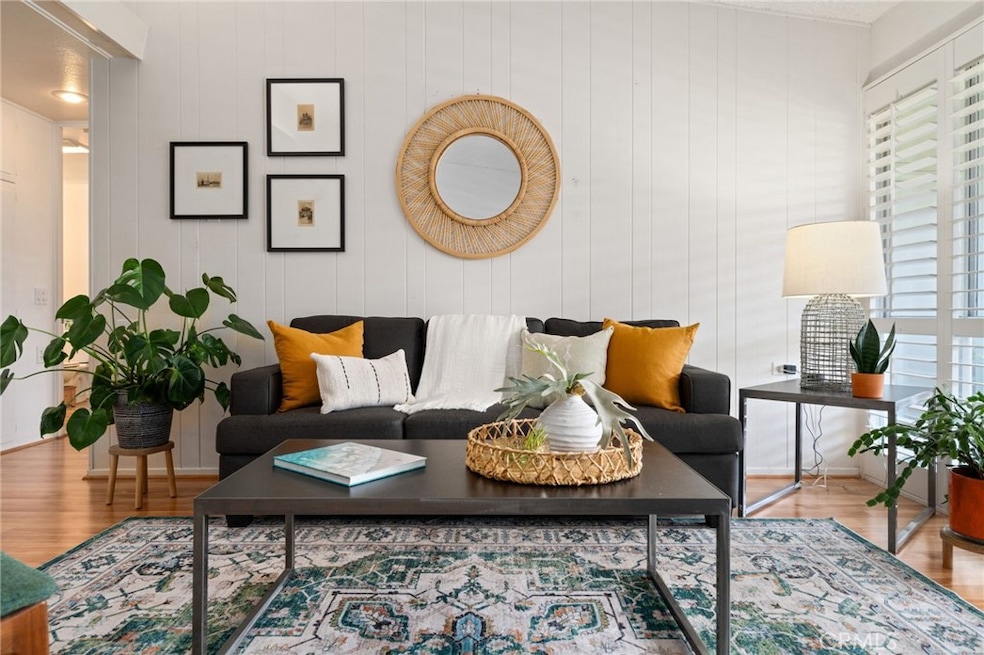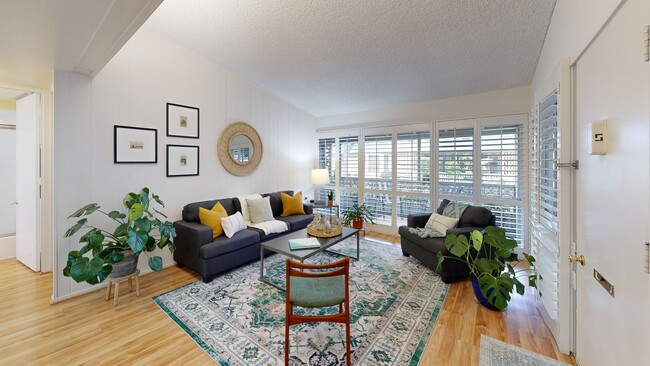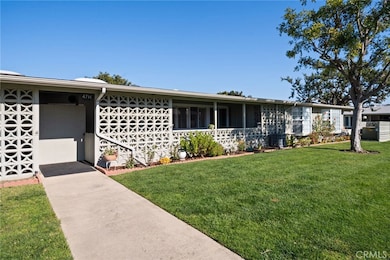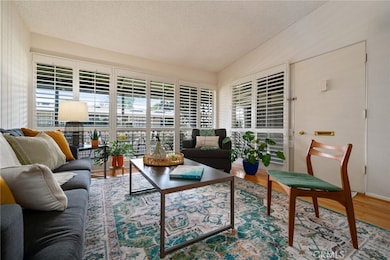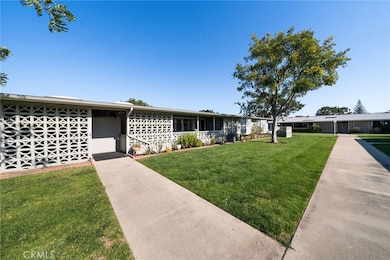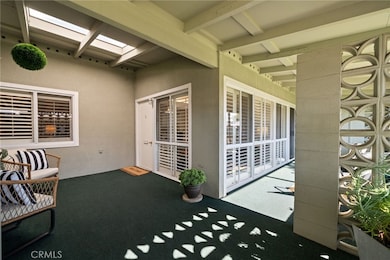
13310 Twin Hills Dr Unit M12 - 47H Seal Beach, CA 90740
Estimated payment $2,877/month
Highlights
- Golf Course Community
- 24-Hour Security
- Senior Community
- Fitness Center
- No Units Above
- RV Parking in Community
About This Home
Start living your best life at Leisure World in this charming 2-bedroom, 1-bath unit. Featuring the highly desirable original L-shaped patio, this outdoor space provides plenty of room for dining or simply enjoying the refreshing ocean breezes and perfect Southern California weather. If you have a green thumb, the natural light is ideal for your plants. This west-facing unit bathes in abundant afternoon sunlight, creating a bright and welcoming atmosphere. Skylights that open in both the kitchen and bathroom fill the home with even more natural light, while an additional skylight brightens the side patio. With central heating and air conditioning, this home ensures comfort throughout the year. The windows are adorned with elegant plantation shutters, and both the kitchen and bathroom feature Corian counters and sinks, complemented by classic white cabinetry. The sleek, durable laminate flooring ties everything together, while mirrored sliding closet doors in both bedrooms add a touch of style and convenience.Come live the life of leisure! Leisure World is a vibrant, 55+ active adult community offering 24-hour security with guarded patrols. With over 200 activity and social clubs, it’s a place designed for an enriching lifestyle. Enjoy amenities such as a swimming pool, spa, 9-hole golf course, state-of-the-art gym, sports court, billiards, bocce ball, and pickleball. The amphitheater hosts summer concerts and holiday events, while six clubhouses provide ample space for gatherings. Additional conveniences include a health care center, pharmacy, post office, café, car wash, art and ceramics room, woodshops, a library, and a convenient bus system. Leisure World truly offers everything for a fulfilling and active lifestyle—what a fantastic place to call home! One assigned carport in building 143, Space 37.
Listing Agent
Keller Williams Coastal Prop. Brokerage Phone: 562-533-7129 License #02021028

Property Details
Home Type
- Co-Op
Year Built
- Built in 1962
Lot Details
- 1,200 Sq Ft Lot
- No Units Above
- Two or More Common Walls
- West Facing Home
- Block Wall Fence
- Level Lot
HOA Fees
- $535 Monthly HOA Fees
Parking
- 1 Car Garage
- 1 Carport Space
- Parking Available
- Assigned Parking
Home Design
- Contemporary Architecture
- Slab Foundation
- Composition Roof
- Stucco
Interior Spaces
- 750 Sq Ft Home
- 1-Story Property
- Open Floorplan
- Built-In Features
- High Ceiling
- Skylights
- Plantation Shutters
- Family Room Off Kitchen
- Living Room
- Storage
- Laundry Room
- Laminate Flooring
- Neighborhood Views
- Fire and Smoke Detector
Kitchen
- Open to Family Room
- Electric Oven
- Electric Cooktop
- Corian Countertops
- Disposal
Bedrooms and Bathrooms
- 2 Main Level Bedrooms
- Mirrored Closets Doors
- 1 Bathroom
- Corian Bathroom Countertops
- Walk-in Shower
- Exhaust Fan In Bathroom
- Linen Closet In Bathroom
Accessible Home Design
- Lowered Light Switches
- Doors are 32 inches wide or more
- No Interior Steps
Outdoor Features
- Wrap Around Porch
- Patio
- Lanai
- Exterior Lighting
- Rain Gutters
Location
- Suburban Location
Utilities
- Central Heating and Cooling System
- Electric Water Heater
Listing and Financial Details
- Assessor Parcel Number 94734375
Community Details
Overview
- Senior Community
- 6,608 Units
- Golden Rain Foundation Mutual 12 Association, Phone Number (562) 431-6586
- Golden Rain Foundation HOA
- Leisure World Subdivision
- Maintained Community
- RV Parking in Community
- Foothills
Amenities
- Community Barbecue Grill
- Clubhouse
- Billiard Room
- Meeting Room
- Recreation Room
- Laundry Facilities
Recreation
- Golf Course Community
- Pickleball Courts
- Sport Court
- Bocce Ball Court
- Fitness Center
- Community Pool
- Community Spa
Pet Policy
- Pet Restriction
- Pet Size Limit
- Breed Restrictions
Security
- 24-Hour Security
Map
Home Values in the Area
Average Home Value in this Area
Property History
| Date | Event | Price | Change | Sq Ft Price |
|---|---|---|---|---|
| 03/01/2025 03/01/25 | For Sale | $355,000 | -- | $473 / Sq Ft |
About the Listing Agent

Joanie’s team of industry experts are known for their innovation, integrity, and commitment to excellence. Dedicated to staying ahead of trends in research, technology, and consumer education, they serve as trusted guides in today’s complex real estate market.
With over 30 years of experience in Southern California real estate, Joanie brings a unique dual perspective as both a licensed real estate agent and a certified residential appraiser. Her deep understanding of property valuation and
Joanie's Other Listings
Source: California Regional Multiple Listing Service (CRMLS)
MLS Number: PW25045066
- 1601 Glenview Rd
- 1860 Sunningdale Rd Unit 30F M-14
- 1641 Interlachen Rd Unit 263F
- 1860 Mckinney Way Unit 21L
- 1900 Mckinney Way Unit 22A
- 13320 Del Monte Dr Unit M15 9G
- 13350 Saint Andrews Dr Unit 68F
- 13140 Seaview Ln Unit 246E M10
- 13400 Del Monte Dr Unit 1 M
- 13342 Del Monte Dr Unit 5Q M-15
- 13342 Del Monte Dr Unit M15-5L
- 1491 Interlachen Rd
- 1561 Interlachen Rd Unit 260K
- 1561 Interlachen Rd
- 1540 Northwood Rd Unit 270E
- 13490 Wentworth Ln
- 1841 Mckinney Way
- 1600 Northwood Rd Unit M11-275B
- 13120 Del Monte Dr
- 13610 Burning Tree Ln
