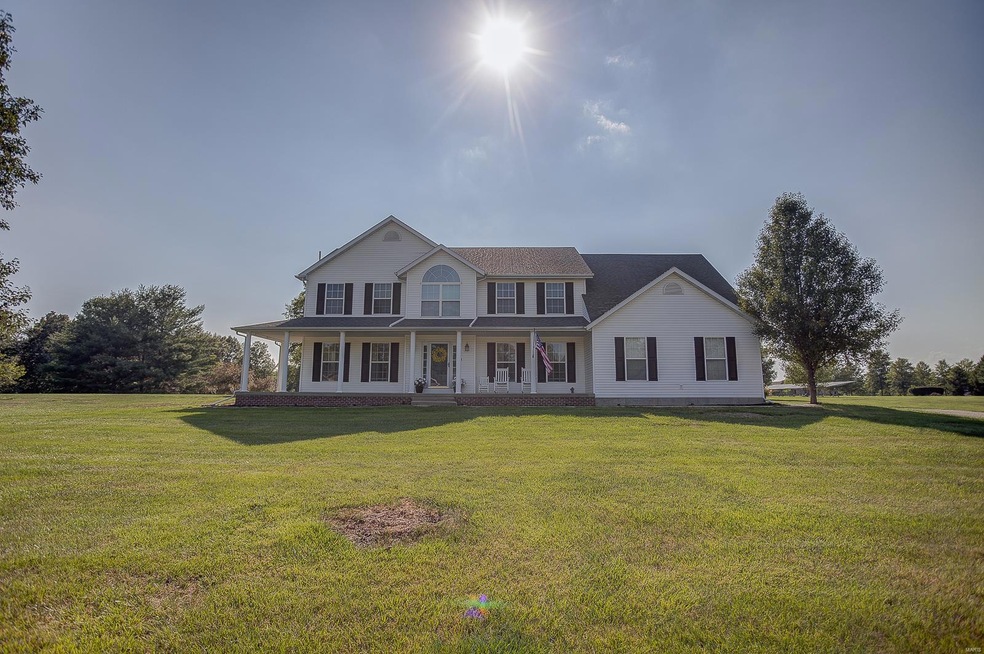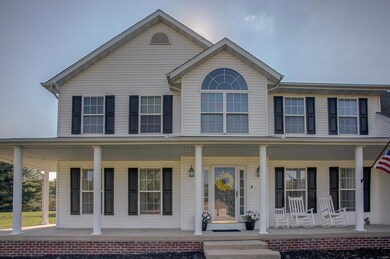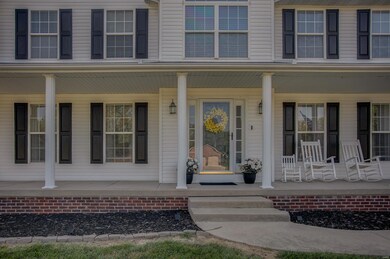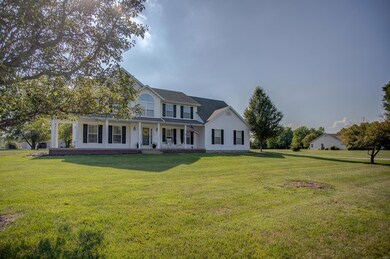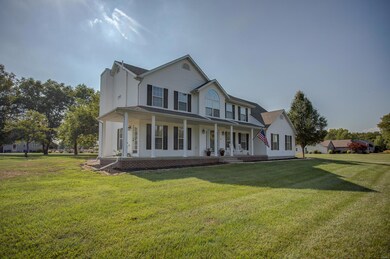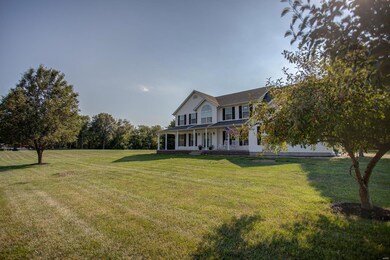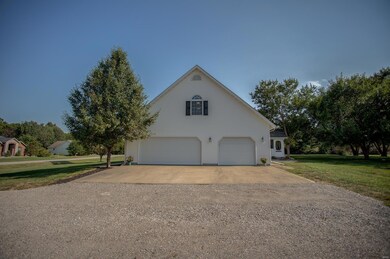
13311 Fawn Creek Rd Highland, IL 62249
Estimated Value: $443,000 - $510,000
Highlights
- Corner Lot
- Formal Dining Room
- Living Room
- Screened Porch
- 3 Car Attached Garage
- Forced Air Heating and Cooling System
About This Home
As of August 2023Welcome to your dream home! This stunning 5 BR, 4 BA house offers the perfect blend of luxury and functionality. Step inside to beautiful newer LVP flooring throughout the main floor and upstairs bathrooms.The kitchen boasts stainless steel appliances, a pantry, an island, and exquisite granite countertops that will inspire your culinary creations.Enjoy the serenity of the screened-in porch, overlooking the vast backyard, where you can relax and enjoy. With double sinks in both bathrooms upstairs, mornings will be a breeze for the whole family. Laundry located on both the upper and lower levels. 2.33-acre lot, provides ample space for outdoor activities and endless possibilities. Stay cozy during winter nights with the family room's woodburning FP and bookcases, creating a warm and inviting atmosphere. HWH was replaced in 2012. New roof will be installed.This exceptional property is ready to become your forever home. Don't miss the opportunity to make memories in this exquisite house.
Last Agent to Sell the Property
Strano & Associates License #475141617 Listed on: 07/22/2023
Home Details
Home Type
- Single Family
Est. Annual Taxes
- $7,977
Year Built
- Built in 1999
Lot Details
- 2.33 Acre Lot
- Lot Dimensions are 414 x 214
- Corner Lot
- Level Lot
Parking
- 3 Car Attached Garage
- Garage Door Opener
Home Design
- Vinyl Siding
Interior Spaces
- 2-Story Property
- Fireplace With Gas Starter
- Family Room with Fireplace
- Living Room
- Formal Dining Room
- Screened Porch
- Partially Finished Basement
- Basement Fills Entire Space Under The House
Kitchen
- Gas Oven or Range
- Microwave
- Dishwasher
- Disposal
Bedrooms and Bathrooms
- 5 Main Level Bedrooms
- Primary Bathroom is a Full Bathroom
- Dual Vanity Sinks in Primary Bathroom
Schools
- Highland Dist 5 Elementary And Middle School
- Highland School
Utilities
- Forced Air Heating and Cooling System
- Heating System Uses Gas
- Gas Water Heater
- Septic System
Listing and Financial Details
- Assessor Parcel Number 02-1-18-22-00-000-002.014
Ownership History
Purchase Details
Home Financials for this Owner
Home Financials are based on the most recent Mortgage that was taken out on this home.Similar Homes in Highland, IL
Home Values in the Area
Average Home Value in this Area
Purchase History
| Date | Buyer | Sale Price | Title Company |
|---|---|---|---|
| Kannewurf Kevin | $319,000 | Community Title |
Mortgage History
| Date | Status | Borrower | Loan Amount |
|---|---|---|---|
| Open | Kannewurf Kevin | $318,900 | |
| Previous Owner | Mulcrone John W | $100,000 | |
| Previous Owner | Mulcrone John W | $125,000 | |
| Previous Owner | Mulcrone John W | $80,000 | |
| Previous Owner | Mulcrone John W | $50,000 | |
| Previous Owner | Mulcrone John W | $20,000 |
Property History
| Date | Event | Price | Change | Sq Ft Price |
|---|---|---|---|---|
| 08/25/2023 08/25/23 | Sold | $451,250 | +12.8% | $119 / Sq Ft |
| 07/23/2023 07/23/23 | Pending | -- | -- | -- |
| 07/22/2023 07/22/23 | For Sale | $400,000 | +25.4% | $106 / Sq Ft |
| 07/31/2020 07/31/20 | Sold | $318,900 | 0.0% | $84 / Sq Ft |
| 07/13/2020 07/13/20 | Pending | -- | -- | -- |
| 06/15/2020 06/15/20 | For Sale | $318,900 | 0.0% | $84 / Sq Ft |
| 09/14/2018 09/14/18 | Rented | $2,100 | 0.0% | -- |
| 08/21/2018 08/21/18 | Price Changed | $2,100 | -4.5% | $1 / Sq Ft |
| 06/15/2018 06/15/18 | For Rent | $2,200 | -- | -- |
Tax History Compared to Growth
Tax History
| Year | Tax Paid | Tax Assessment Tax Assessment Total Assessment is a certain percentage of the fair market value that is determined by local assessors to be the total taxable value of land and additions on the property. | Land | Improvement |
|---|---|---|---|---|
| 2023 | $7,977 | $139,900 | $18,560 | $121,340 |
| 2022 | $7,977 | $129,200 | $17,140 | $112,060 |
| 2021 | $7,210 | $119,940 | $15,910 | $104,030 |
| 2020 | $6,981 | $115,410 | $15,310 | $100,100 |
| 2019 | $6,812 | $111,430 | $14,780 | $96,650 |
| 2018 | $6,821 | $105,740 | $14,020 | $91,720 |
| 2017 | $6,746 | $105,740 | $14,020 | $91,720 |
| 2016 | $6,815 | $105,740 | $14,020 | $91,720 |
| 2015 | $6,613 | $104,660 | $13,880 | $90,780 |
| 2014 | $6,613 | $104,660 | $13,880 | $90,780 |
| 2013 | $6,613 | $104,660 | $13,880 | $90,780 |
Agents Affiliated with this Home
-
Stacey LaCroix

Seller's Agent in 2023
Stacey LaCroix
Strano & Associates
(618) 407-4156
470 Total Sales
-
Kris Dempsey

Buyer's Agent in 2023
Kris Dempsey
Equity Realty Group, LLC
(618) 567-7531
168 Total Sales
-
Brittany Strieker

Seller's Agent in 2020
Brittany Strieker
Equity Realty Group, LLC
(618) 526-0021
137 Total Sales
-
Amy Hank

Buyer's Agent in 2020
Amy Hank
Keller Williams Pinnacle
(618) 593-7358
234 Total Sales
-
Renee Wittenauer

Seller's Agent in 2018
Renee Wittenauer
Kunkel Wittenauer Group, Inc
(618) 632-8200
3 Total Sales
Map
Source: MARIS MLS
MLS Number: MIS23041228
APN: 02-1-18-22-00-000-002.014
- 13122 Fawn Creek Rd
- 2 Bogey Ln
- 40 Jason's Pointe
- 0 Prestige Estates Subdivision Unit 23020340
- 90 Elizabeth Terrace
- 0 Augusta Estates Subdivision Unit 23020334
- 1 Deer Run E
- 1 State Hwy 160
- 3832 Meadow Ln
- 10 Falcon Dr
- 105 Northview Dr
- 2600 Pine View Dr
- 2728 Pineview Dr
- 2724 Pineview Dr
- 2731 Pine View Dr
- 2720 Pineview Dr
- 2604 Pineview Dr
- 2727 Pineview Dr
- 2723 Pineview Dr
- 2608 Pineview Dr
- 13311 Fawn Creek Rd
- 13211 Fawn Creek Rd
- 13308 Fawn Creek Rd
- 13221 Fawn Creek Rd
- 13317 Fawn Creek Rd
- 13314 Fawn Creek Rd
- 13302 Fawn Creek Rd
- 13320 Fawn Creek Rd
- 13320 Fawn Creek Rd
- 13320 Fawn Creek Dr
- 13242 Fawn Creek Rd
- 13323 Fawn Creek Rd
- 13326 Fawn Creek Rd
- 3208 Fawn Creek Ct
- 13224 Fawn Creek Rd
- 13218 Fawn Creek Rd
- 3216 Fawn Creek Ct
- 13332 Fawn Creek Rd
- 13329 Fawn Creek Rd
- 3224 Fawn Creek Ct
