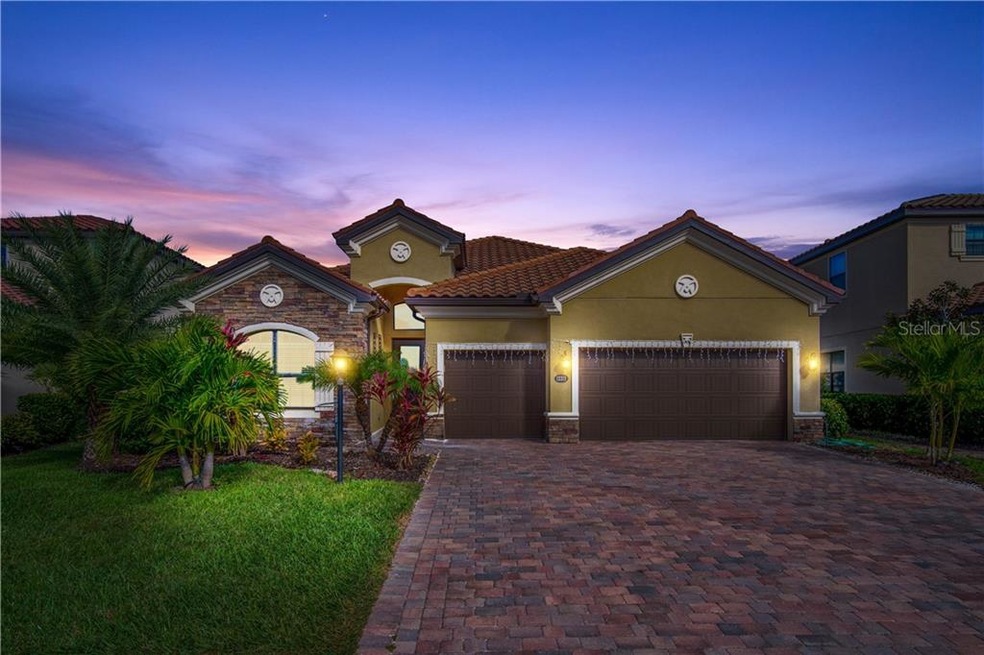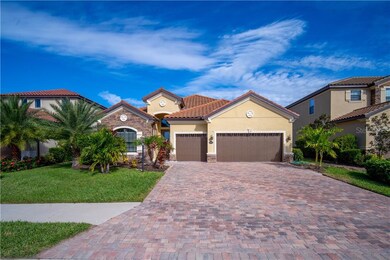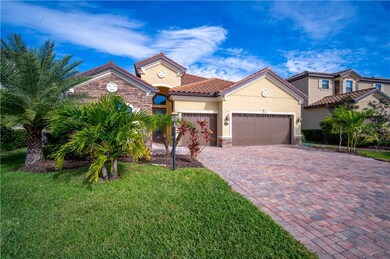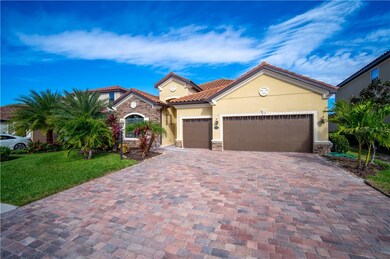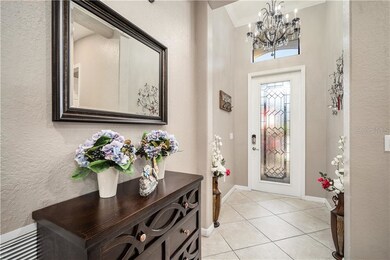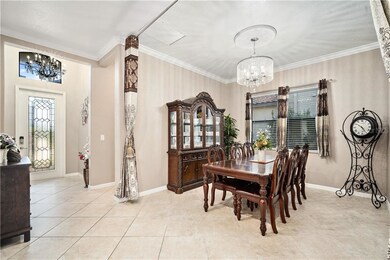
13311 Swiftwater Way Bradenton, FL 34211
Highlights
- Screened Pool
- Gated Community
- High Ceiling
- B.D. Gullett Elementary School Rated A-
- Open Floorplan
- Solid Surface Countertops
About This Home
As of March 2022BACK ON THE MARKET!! This gorgeous 4 bedroom, 3 full bath pool home offers an outstanding use of over 2,200 square feet of living space. From the moment you walk into this meticulously maintained home you will be impressed by all the professional upgrades including granite countertops, new backsplash, beautiful fixtures, diagonal tile, new wood plank laminate in all bedrooms and crown molding throughout the main living areas. The open floor plan is perfect for entertaining and the large chef style kitchen boasts an inviting breakfast nook. The oversized family room serves as the recreational heart of the home and overlooks the beautiful brand new saltwater pool with peaceful backyard views. The separate formal dining room is great for gatherings and sure to fit all of your families needs. The Master suite offers a tranquil retreat with his and her closets and a large master bath. The spacious 3-car garage will house your vehicles with plenty of room to store your toys. The homeowners association provides lawn maintenance plus landscaping and you'll love the low HOA fees and plush grounds in this community. This home is located in the highly sought after Bridgewater community and conveniently located only minutes away from fine dining, shopping centers and the world famous Siesta Key Beach. This one won't last, schedule your showing today!!
Home Details
Home Type
- Single Family
Est. Annual Taxes
- $6,839
Year Built
- Built in 2017
Lot Details
- 8,481 Sq Ft Lot
- South Facing Home
- Property is zoned PDMU/A
HOA Fees
- $256 Monthly HOA Fees
Parking
- 3 Car Attached Garage
Home Design
- Slab Foundation
- Tile Roof
- Block Exterior
- Stucco
Interior Spaces
- 2,231 Sq Ft Home
- 1-Story Property
- Open Floorplan
- Crown Molding
- Coffered Ceiling
- Tray Ceiling
- High Ceiling
- Sliding Doors
- Hurricane or Storm Shutters
Kitchen
- Eat-In Kitchen
- Range
- Microwave
- Dishwasher
- Solid Surface Countertops
- Solid Wood Cabinet
- Disposal
Flooring
- Carpet
- Ceramic Tile
Bedrooms and Bathrooms
- 4 Bedrooms
- Split Bedroom Floorplan
- Walk-In Closet
- 3 Full Bathrooms
Laundry
- Dryer
- Washer
Eco-Friendly Details
- Well Sprinkler System
Pool
- Screened Pool
- In Ground Pool
- Gunite Pool
- Saltwater Pool
- Fence Around Pool
- Pool Lighting
Schools
- Gullett Elementary School
- Dr Mona Jain Middle School
- Lakewood Ranch High School
Utilities
- Central Heating and Cooling System
- Heating System Uses Natural Gas
- Gas Water Heater
- Cable TV Available
Listing and Financial Details
- Homestead Exemption
- Visit Down Payment Resource Website
- Tax Lot 106
- Assessor Parcel Number 579938659
- $1,786 per year additional tax assessments
Community Details
Overview
- Icon Management/Lee Weiss Association, Phone Number (941) 747-7261
- Lakewood Ranch Community
- Bridgewater Ph Ii At Lakewood Ranch Subdivision
- On-Site Maintenance
- The community has rules related to deed restrictions, allowable golf cart usage in the community
- Rental Restrictions
Recreation
- Community Playground
Security
- Gated Community
Ownership History
Purchase Details
Purchase Details
Home Financials for this Owner
Home Financials are based on the most recent Mortgage that was taken out on this home.Purchase Details
Home Financials for this Owner
Home Financials are based on the most recent Mortgage that was taken out on this home.Purchase Details
Home Financials for this Owner
Home Financials are based on the most recent Mortgage that was taken out on this home.Map
Similar Homes in Bradenton, FL
Home Values in the Area
Average Home Value in this Area
Purchase History
| Date | Type | Sale Price | Title Company |
|---|---|---|---|
| Quit Claim Deed | -- | -- | |
| Warranty Deed | $700,000 | Berlin Patten Ebling Pllc | |
| Warranty Deed | $550,000 | Sunbelt Title Agency | |
| Special Warranty Deed | $365,000 | North American Title Co |
Mortgage History
| Date | Status | Loan Amount | Loan Type |
|---|---|---|---|
| Previous Owner | $480,000 | New Conventional | |
| Previous Owner | $522,500 | New Conventional | |
| Previous Owner | $310,250 | New Conventional |
Property History
| Date | Event | Price | Change | Sq Ft Price |
|---|---|---|---|---|
| 03/04/2022 03/04/22 | Sold | $700,000 | 0.0% | $314 / Sq Ft |
| 02/01/2022 02/01/22 | Pending | -- | -- | -- |
| 01/28/2022 01/28/22 | For Sale | $700,000 | +27.3% | $314 / Sq Ft |
| 06/18/2021 06/18/21 | Sold | $550,000 | 0.0% | $247 / Sq Ft |
| 05/10/2021 05/10/21 | Pending | -- | -- | -- |
| 05/03/2021 05/03/21 | For Sale | $550,000 | 0.0% | $247 / Sq Ft |
| 02/06/2021 02/06/21 | Off Market | $550,000 | -- | -- |
| 12/05/2020 12/05/20 | For Sale | $550,000 | -- | $247 / Sq Ft |
Tax History
| Year | Tax Paid | Tax Assessment Tax Assessment Total Assessment is a certain percentage of the fair market value that is determined by local assessors to be the total taxable value of land and additions on the property. | Land | Improvement |
|---|---|---|---|---|
| 2024 | $10,724 | $602,376 | $81,600 | $520,776 |
| 2023 | $10,724 | $608,915 | $81,600 | $527,315 |
| 2022 | $9,570 | $529,000 | $80,000 | $449,000 |
| 2021 | $7,056 | $352,175 | $70,000 | $282,175 |
| 2020 | $6,839 | $330,563 | $70,000 | $260,563 |
| 2019 | $7,515 | $323,493 | $70,000 | $253,493 |
| 2018 | $7,458 | $318,043 | $70,000 | $248,043 |
| 2017 | $3,510 | $70,000 | $0 | $0 |
| 2016 | $3,287 | $70,000 | $0 | $0 |
| 2015 | -- | $65,500 | $0 | $0 |
Source: Stellar MLS
MLS Number: A4485240
APN: 5799-3865-9
- 13303 Swiftwater Way
- 13408 Swiftwater Way
- 13223 Ramblewood Trail
- 13202 Torresina Terrace
- 13215 Ramblewood Trail
- 13506 Messina Loop Unit 105
- 13112 Swiftwater Way
- 13514 Messina Loop Unit 102
- 13604 Messina Loop Unit 103
- 13112 Ramblewood Trail
- 13107 Belknap Place
- 13702 Messina Loop Unit 204
- 13409 Ramblewood Trail
- 5243 Esplanade Blvd
- 13711 Messina Loop Unit 101
- 13719 Messina Loop Unit 101
- 5352 Vaccaro Ct
- 13107 Bridgeport Crossing
- 13725 Messina Loop Unit 104
- 13219 Palermo Dr
