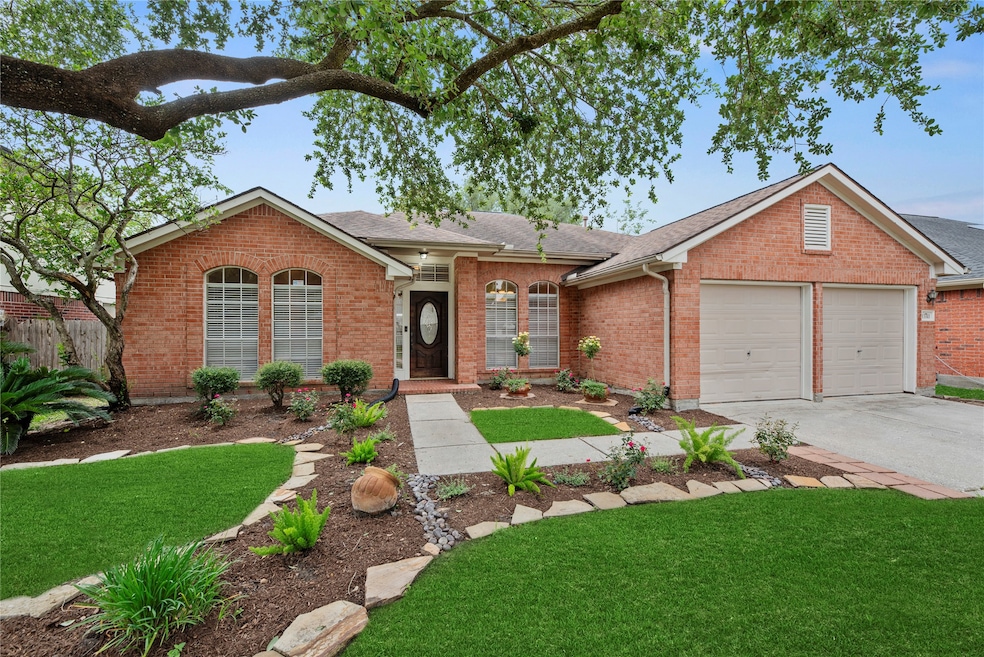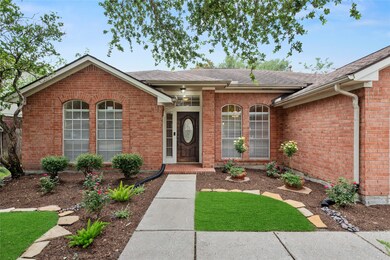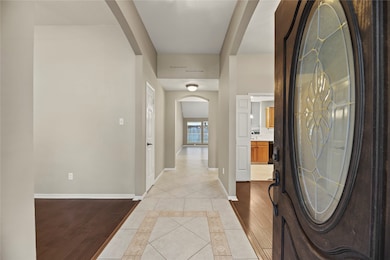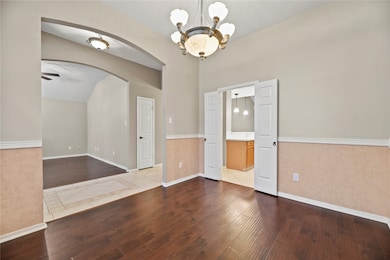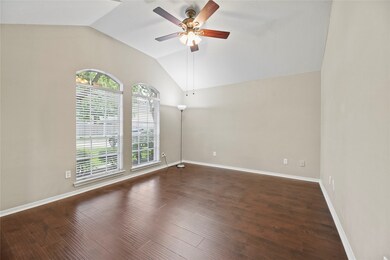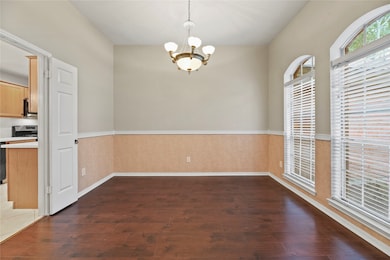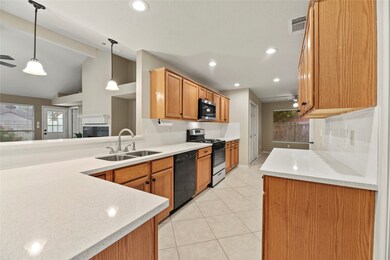
13311 White Oak Landing Blvd Houston, TX 77065
Estimated payment $2,238/month
Highlights
- Spa
- Deck
- Hydromassage or Jetted Bathtub
- Arnold Middle School Rated A
- Traditional Architecture
- High Ceiling
About This Home
Charming 4 bedroom home in the quiet neighborhood of White Oak Landing. Great location zoned to sought after schools. Beautiful curb appeal on this one! Large entry opens up to formal dining and office area. Wood laminate flooring and tile throughout the entire home. Updated kitchen with new appliances and breakfast bar. High ceilings and unique architecture adorn the family room. Very open concept. Never miss a thing when entertaining. Split floor plan. Large primary suite with updated spa like bath, separate shower, oversized tub, and huge walk in closet. French doors for quick access to the back patio and spa. 3 more secondary bedrooms with wood laminate flooring share a full bath. Sit and relax in this backyard with nice stone patio and spa! Pride of ownership shows in this home. Low tax rate and HOA. Come and make this your Next Home today!
Home Details
Home Type
- Single Family
Est. Annual Taxes
- $5,836
Year Built
- Built in 1994
Lot Details
- 6,300 Sq Ft Lot
- Back Yard Fenced
HOA Fees
- $46 Monthly HOA Fees
Parking
- 2 Car Attached Garage
Home Design
- Traditional Architecture
- Brick Exterior Construction
- Slab Foundation
- Composition Roof
- Cement Siding
Interior Spaces
- 2,200 Sq Ft Home
- 1-Story Property
- High Ceiling
- Ceiling Fan
- Gas Log Fireplace
- Entrance Foyer
- Family Room Off Kitchen
- Living Room
- Breakfast Room
- Dining Room
- Utility Room
Kitchen
- Breakfast Bar
- Oven
- Gas Cooktop
- Microwave
- Dishwasher
- Disposal
Flooring
- Laminate
- Tile
Bedrooms and Bathrooms
- 4 Bedrooms
- 2 Full Bathrooms
- Double Vanity
- Hydromassage or Jetted Bathtub
- Bathtub with Shower
- Separate Shower
Eco-Friendly Details
- Energy-Efficient Thermostat
Outdoor Features
- Spa
- Deck
- Patio
Schools
- Adam Elementary School
- Arnold Middle School
- Cy-Fair High School
Utilities
- Central Heating and Cooling System
- Heating System Uses Gas
- Programmable Thermostat
Community Details
- Pcmi White Oak Landing Association, Phone Number (281) 870-0585
- White Oak Landing Subdivision
Map
Home Values in the Area
Average Home Value in this Area
Tax History
| Year | Tax Paid | Tax Assessment Tax Assessment Total Assessment is a certain percentage of the fair market value that is determined by local assessors to be the total taxable value of land and additions on the property. | Land | Improvement |
|---|---|---|---|---|
| 2023 | $989 | $301,582 | $57,330 | $244,252 |
| 2022 | $5,202 | $263,152 | $44,100 | $219,052 |
| 2021 | $4,964 | $208,489 | $44,100 | $164,389 |
| 2020 | $4,669 | $191,032 | $34,965 | $156,067 |
| 2019 | $4,589 | $180,974 | $31,815 | $149,159 |
| 2018 | $1,815 | $188,839 | $31,815 | $157,024 |
| 2017 | $4,796 | $188,839 | $31,815 | $157,024 |
| 2016 | $4,360 | $170,561 | $31,815 | $138,746 |
| 2015 | $2,396 | $159,978 | $24,570 | $135,408 |
| 2014 | $2,396 | $148,975 | $24,570 | $124,405 |
Property History
| Date | Event | Price | Change | Sq Ft Price |
|---|---|---|---|---|
| 06/05/2025 06/05/25 | For Sale | $305,000 | -- | $139 / Sq Ft |
Purchase History
| Date | Type | Sale Price | Title Company |
|---|---|---|---|
| Warranty Deed | -- | -- |
Mortgage History
| Date | Status | Loan Amount | Loan Type |
|---|---|---|---|
| Open | $50,000 | Credit Line Revolving | |
| Closed | $84,000 | Unknown | |
| Closed | $90,350 | No Value Available |
Similar Homes in Houston, TX
Source: Houston Association of REALTORS®
MLS Number: 82488068
APN: 1172310080010
- 10702 Allens Landing Dr
- 13210 Sycamore Heights St
- 13114 Oak Ledge Dr
- 10810 Ryan Oaks Dr
- 13603 Lynnville Dr
- 13210 Wortham Brook Ln
- 13402 Piney Oaks Dr
- 13514 Tara Oak Dr
- 11023 Lark Brook Ln
- 13622 Wimbledon Oaks Dr
- 13003 Foxburo Dr
- 13022 Foxburo Dr
- 13623 Wimbledon Oaks Dr
- 12915 Birch Falls Rd
- 12910 Apple Forest Trail
- 11226 Angelique Dr
- 10306 Den Oak Dr
- 13507 White Cliff Dr
- 13515 White Cliff Dr
- 12938 Dermott Dr
