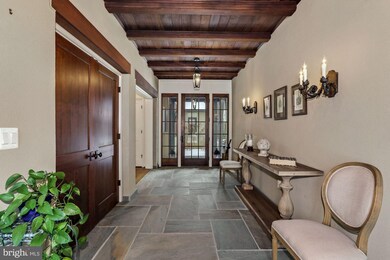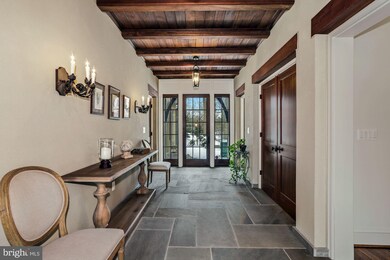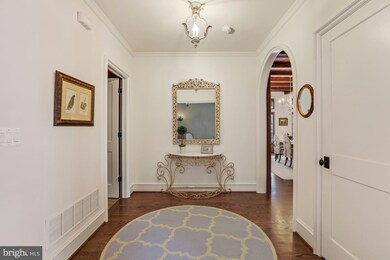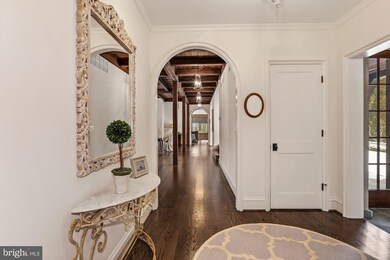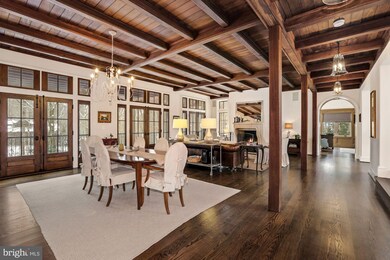
13312 Drews Ln Potomac, MD 20854
Highlights
- Fitness Center
- Gourmet Kitchen
- Open Floorplan
- Potomac Elementary School Rated A
- View of Trees or Woods
- Backs to Trees or Woods
About This Home
As of August 2021Absolutely Stunning - This is one of the most beautiful homes in Merry Go Round Farm! Featured in Bethesda magazine, award winning architect Jim Rill masterfully combines the finest materials and functionality throughout this European country-style home. The homes large and inviting foyer serves as an indoor breezeway between the front portico and rear terrace before stepping into the main living area. The great room is graced with a 10.5 foot-high mahogany beamed ceiling. Three sets of French doors lead to a sweeping terrace perched over a private wooded back yard. The red oak paneled library has built in bookcases and window seats with a cathedral ceiling. Both the great room and library have Rumford fireplaces with gas ready pilots and carved limestone mantels. The living area is open to the dining area, perfect for both entertaining and informal living. The gourmet kitchen has custom kitchen cabinets and 2-inch-thick Carrera marble countertops. There is a second prep sink on the kitchen island. High end Thermador appliances include Freedom Induction cooktop, double ovens and dishwasher. The breakfast room’s floor to ceiling windows provide gorgeous views of one of many ponds and horse pastures in Merry Go Round Farm. The kitchens pantry, mud room and laundry room complete the main level. The wide plank white oak flooring continues throughout the main and upper level. A wall of windows provide natural lighting through the upper level hallway. The master suite boasts French doors opening to a walkout balcony overlooking the private back yard, an expansive walk-in closet with center island and built-ins, and a spa inspired marble bathroom with oversized marble shower and his and her vanities. The two additional bedrooms have beautiful casement windows and great lighting. Bedroom 2 includes an en-suite bathroom. Bedroom 3 has a private hall bathroom. The walkout lower level provides a den with a wet bar, perfect for entertaining. The 4th bedroom opens to a private loggia with beautiful views. A full bathroom, exercise/craft room, utility room and ample storage space completes the lower level. The superior architectural features include French inspired rounded corners on walls, tall baseboards (with outlets), arched doorways, hardwood interior and pocket doors, hardwood casement windows with clad exterior, hardwood doors and windows with cremone bolts and clad exteriors, deep set windows and doors, extra thick exterior walls and iron banisters. The home has a three-car garage, indoor and outdoor Sonos sound system with wireless connectivity and wireless security system. The exterior features authentic stucco (three coats), clay chimney pots, cedar roof, cedar shutters, gutter helmet on all gutters and wood-stained soffits. The extensive hardscape includes a sweeping terrace, mahogany ceiling front and rear covered porches, flagstone and pea gravel entertaining patios, cedar pergola and lower-level loggia. You will not find a home that better blends the beauty of the interior with the many outdoor living spaces. The owners attention to state-of-the-art technologies includes a geothermal dual zone heating/air system plus hot water, a whole house fire sprinkler system, a whole house water filtration system and whole house surge protector.
Last Agent to Sell the Property
Long & Foster Real Estate, Inc. License #0225248363 Listed on: 02/08/2021

Last Buyer's Agent
Adam Gelb
Long & Foster Real Estate, Inc. License #SP98370283

Home Details
Home Type
- Single Family
Est. Annual Taxes
- $16,178
Year Built
- Built in 2012
Lot Details
- 0.69 Acre Lot
- Cul-De-Sac
- Extensive Hardscape
- Backs to Trees or Woods
- Property is in excellent condition
- Property is zoned RE2C
HOA Fees
- $429 Monthly HOA Fees
Parking
- 3 Car Attached Garage
- Side Facing Garage
Property Views
- Pond
- Woods
Home Design
- Cottage
- Villa
- Shingle Roof
- Wood Roof
- Stucco
Interior Spaces
- Property has 3 Levels
- Open Floorplan
- Wet Bar
- Built-In Features
- Ceiling height of 9 feet or more
- 2 Fireplaces
- Wood Burning Fireplace
- Fireplace Mantel
- Window Treatments
- Efficiency Studio
- Wood Flooring
- Finished Basement
- Walk-Out Basement
- Home Security System
- Laundry on main level
- Attic
Kitchen
- Gourmet Kitchen
- Breakfast Area or Nook
- Kitchen Island
- Upgraded Countertops
Bedrooms and Bathrooms
- Walk-In Closet
Eco-Friendly Details
- Energy-Efficient HVAC
Outdoor Features
- Multiple Balconies
- Patio
- Terrace
- Exterior Lighting
Schools
- Potomac Elementary School
- Herbert Hoover Middle School
- Winston Churchill High School
Utilities
- Forced Air Heating System
- Geothermal Heating and Cooling
- Electric Water Heater
Listing and Financial Details
- Tax Lot 8
- Assessor Parcel Number 160603315898
Community Details
Overview
- Association fees include common area maintenance, lawn maintenance, reserve funds, road maintenance, snow removal, trash, management
- Summit Management HOA, Phone Number (301) 495-0146
- Merry Go Round Farm Subdivision
Amenities
- Picnic Area
- Common Area
Recreation
- Tennis Courts
- Community Basketball Court
- Fitness Center
- Horse Trails
- Jogging Path
Ownership History
Purchase Details
Home Financials for this Owner
Home Financials are based on the most recent Mortgage that was taken out on this home.Purchase Details
Home Financials for this Owner
Home Financials are based on the most recent Mortgage that was taken out on this home.Purchase Details
Home Financials for this Owner
Home Financials are based on the most recent Mortgage that was taken out on this home.Purchase Details
Purchase Details
Purchase Details
Purchase Details
Home Financials for this Owner
Home Financials are based on the most recent Mortgage that was taken out on this home.Purchase Details
Home Financials for this Owner
Home Financials are based on the most recent Mortgage that was taken out on this home.Purchase Details
Purchase Details
Purchase Details
Similar Homes in Potomac, MD
Home Values in the Area
Average Home Value in this Area
Purchase History
| Date | Type | Sale Price | Title Company |
|---|---|---|---|
| Deed | $2,091,000 | Paragon Title & Escrow Co | |
| Deed | $1,800,000 | Sage Title Group Llc | |
| Deed | $545,000 | Stewart Title Guaranty Co | |
| Deed | $550,000 | -- | |
| Deed | $550,000 | -- | |
| Deed | -- | -- | |
| Deed | $795,000 | -- | |
| Deed | $795,000 | -- | |
| Deed | $650,000 | -- | |
| Deed | $650,000 | -- | |
| Deed | $560,000 | -- |
Mortgage History
| Date | Status | Loan Amount | Loan Type |
|---|---|---|---|
| Open | $1,491,000 | New Conventional | |
| Previous Owner | $1,126,000 | New Conventional | |
| Previous Owner | $1,200,000 | New Conventional | |
| Previous Owner | $1,158,750 | Purchase Money Mortgage | |
| Previous Owner | $1,000,000 | Purchase Money Mortgage | |
| Previous Owner | $1,000,000 | Purchase Money Mortgage |
Property History
| Date | Event | Price | Change | Sq Ft Price |
|---|---|---|---|---|
| 06/14/2025 06/14/25 | Price Changed | $2,350,000 | -4.1% | $476 / Sq Ft |
| 05/15/2025 05/15/25 | For Sale | $2,450,000 | +17.2% | $497 / Sq Ft |
| 08/11/2021 08/11/21 | Sold | $2,091,000 | +7.2% | $394 / Sq Ft |
| 07/15/2021 07/15/21 | Pending | -- | -- | -- |
| 07/07/2021 07/07/21 | For Sale | $1,950,000 | +8.3% | $368 / Sq Ft |
| 03/05/2021 03/05/21 | Sold | $1,800,000 | +1.4% | $339 / Sq Ft |
| 02/08/2021 02/08/21 | Pending | -- | -- | -- |
| 02/08/2021 02/08/21 | For Sale | $1,775,000 | -- | $335 / Sq Ft |
Tax History Compared to Growth
Tax History
| Year | Tax Paid | Tax Assessment Tax Assessment Total Assessment is a certain percentage of the fair market value that is determined by local assessors to be the total taxable value of land and additions on the property. | Land | Improvement |
|---|---|---|---|---|
| 2024 | $23,956 | $2,024,300 | $760,500 | $1,263,800 |
| 2023 | $20,911 | $1,840,400 | $0 | $0 |
| 2022 | $18,174 | $1,656,500 | $0 | $0 |
| 2021 | $16,072 | $1,472,600 | $760,500 | $712,100 |
| 2020 | $31,557 | $1,448,400 | $0 | $0 |
| 2019 | $15,487 | $1,424,200 | $0 | $0 |
| 2018 | $15,240 | $1,400,000 | $760,500 | $639,500 |
| 2017 | $8,453 | $1,400,000 | $0 | $0 |
| 2016 | $7,403 | $1,887,600 | $0 | $0 |
| 2015 | $7,403 | $691,200 | $0 | $0 |
| 2014 | $7,403 | $691,200 | $0 | $0 |
Agents Affiliated with this Home
-
Hans Wydler

Seller's Agent in 2025
Hans Wydler
Compass
(301) 523-6313
1 in this area
228 Total Sales
-
Eliot Jeffers
E
Seller Co-Listing Agent in 2025
Eliot Jeffers
Compass
(872) 230-6259
45 Total Sales
-
A
Seller's Agent in 2021
Adam Gelb
Long & Foster
-
Debora Leyba

Seller's Agent in 2021
Debora Leyba
Long & Foster
(301) 461-2429
2 in this area
30 Total Sales
-
David Hatef

Buyer's Agent in 2021
David Hatef
Compass
(202) 550-2730
1 in this area
41 Total Sales
Map
Source: Bright MLS
MLS Number: MDMC742572
APN: 06-03315898
- 13311 Drews Ln
- 12017 Evening Ride Dr
- 13309 Evening Ride Way
- 13735 Canal Vista Ct
- 12215 Drews Ct
- 12212 Drews Ct
- 11552 Springridge Rd
- 13400 Bissel Ln
- 12320 Stoney Creek Rd
- 12436 Bacall Ln
- 12655 Tobytown Dr
- 11801 Stoney Creek Rd
- 11500 Springridge Rd
- 9884 River Chase Way
- 121 Yarnick Rd
- 13116 Brushwood Way
- 12831 Stoney Creek Rd
- 12020 Wetherfield Ln
- 12213 Lake Potomac Terrace
- 180 River Park Dr

