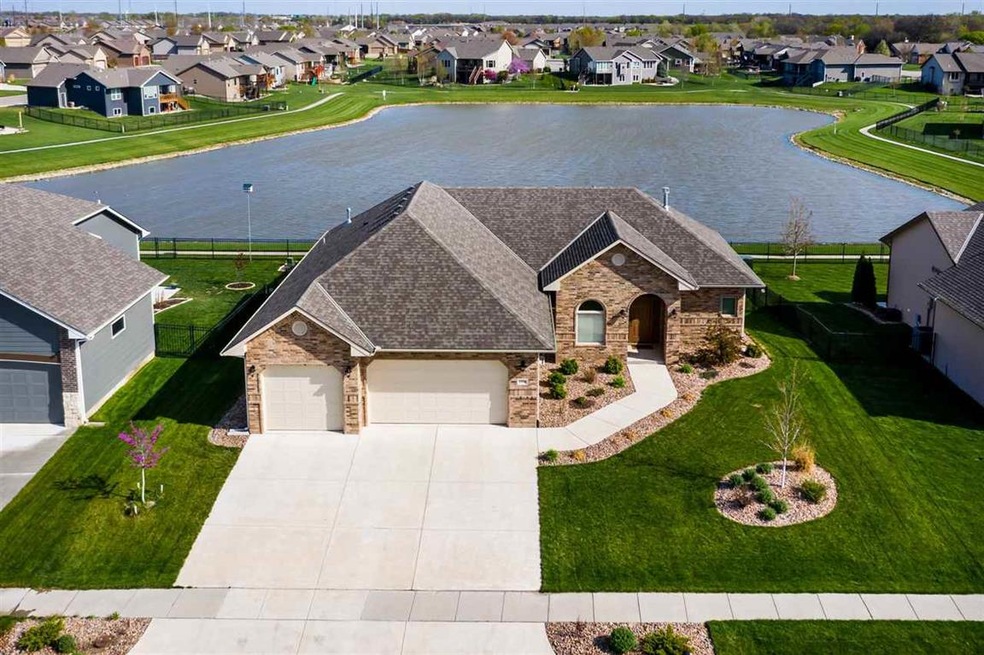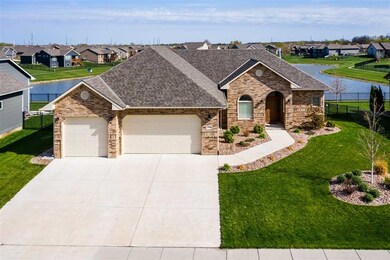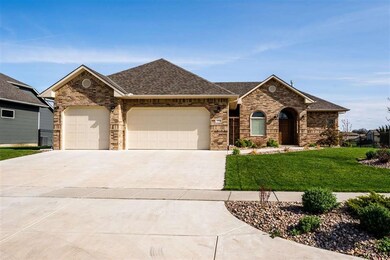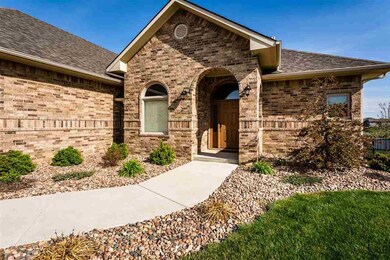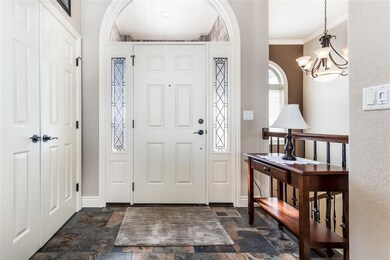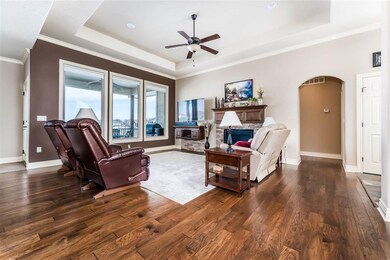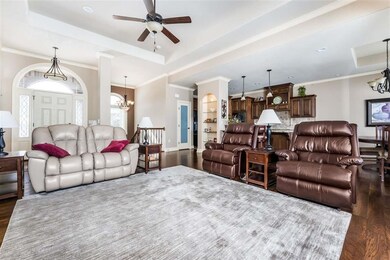
13314 W Lost Creek St Wichita, KS 67235
Far West Wichita NeighborhoodEstimated Value: $471,298 - $488,000
Highlights
- Home Theater
- Waterfront
- Pond
- Maize South Elementary School Rated A-
- Community Lake
- Ranch Style House
About This Home
As of May 2021This 2018, custom built home is loaded with extras and upgrades! There is no way you could build this home today for this price, plus the remaining specials are super low. Why go through the hassle of building, when you can move into this gem today! This beautiful ranch home has an all brick front profile with zero entry in from the garage and just one small step at the front door. The open floor plan, with gorgeous water views, is unbelievably well thought-out. The living room is anchored with a gas fireplace and built-in cabinetry for your mounted tv, with lovely wood floors that lead back to 2nd bedroom with lake view and hall bath. The kitchen/dining space leads out to the covered deck, great for entertaining. The kitchen has stainless steel appliances with granite countertops, induction cooktop, soft-close & pull-out cabinets, large walk-in pantry, and tile flooring. The main-floor laundry room is a dream with large work sink, 2 countertops, hanging rods, coat closet and sitting area to change your shoes! Plus it's conveniently located between the garage and master bedroom. The master suite also has lake views with private bathroom better than a spa retreat, because it has room for all your stuff! It has the ultimate walk-in closet, his and her vanities with loads of storage, soaker tub, private water closet, and walk-in shower that doesn't require a door. This Downstairs is perfect for all of the time we have been spending at home! If you want to stay fit, you have your own exercise room or if you want to veg out, you have your own theatre room with a comfy recliner chairs, 110" screen, a 4K projector, a 7.2 sound system and wall and ceiling sound treatments. You may never want to go back to the real theatre again! Plus 2 more bedrooms, large bathroom, endless storage room with direct access to the garage and even a concrete safe room. The oversized 3-car garage has windows, 18' long workbench, and that 2nd stairwell with direct access from the garage to storage area in the basement. Plus a 50amp 240 volt circuit in the garage for an electric car charging station! (They really have thought of everything.) Like I said, full of upgrades: upgraded electrical package includes extra LED recessed lights in bedrooms, dining room, great room and deck. Step lights in stairwell, and rope lighting in master bedroom. All four bedrooms have lighted ceiling fans and walk-in closets. Upgraded baseboard, door and window casings, crown molding, top-of-the-line lifetime carpet pad, class IV roof, slow close garage doors with keypad, you really must come see all this home has to offer for yourself! The back yard is fully fenced and the beautiful lawn is easy to maintain with sprinkler system and irrigation well. Not to mention location! Quick access to the NW YMCA, and New Market Square shopping and dining. Plus, the acclaimed Maize School District! My Sellers thought they were building their final home, so let their circumstances be your gain, you'll be glad you did!
Last Agent to Sell the Property
Coldwell Banker Plaza Real Estate License #00233702 Listed on: 04/14/2021

Home Details
Home Type
- Single Family
Est. Annual Taxes
- $5,376
Year Built
- Built in 2018
Lot Details
- 10,164 Sq Ft Lot
- Waterfront
- Wrought Iron Fence
- Sprinkler System
HOA Fees
- $30 Monthly HOA Fees
Home Design
- Ranch Style House
- Frame Construction
- Composition Roof
Interior Spaces
- Wet Bar
- Ceiling Fan
- Living Room with Fireplace
- Combination Kitchen and Dining Room
- Home Theater
- Home Gym
- Wood Flooring
Kitchen
- Breakfast Bar
- Oven or Range
- Electric Cooktop
- Microwave
- Dishwasher
- Granite Countertops
- Disposal
Bedrooms and Bathrooms
- 4 Bedrooms
- Split Bedroom Floorplan
- Walk-In Closet
- Granite Bathroom Countertops
- Dual Vanity Sinks in Primary Bathroom
- Private Water Closet
- Separate Shower in Primary Bathroom
Laundry
- Laundry Room
- Laundry on main level
- Sink Near Laundry
Finished Basement
- Basement Fills Entire Space Under The House
- Bedroom in Basement
- Finished Basement Bathroom
- Basement Storage
Parking
- 3 Car Attached Garage
- Garage Door Opener
Accessible Home Design
- Stepless Entry
Outdoor Features
- Pond
- Covered Deck
- Storm Cellar or Shelter
- Rain Gutters
Schools
- Maize
- Maize Middle School
- Maize High School
Utilities
- Humidifier
- Forced Air Heating and Cooling System
- Heating System Uses Gas
Listing and Financial Details
- Assessor Parcel Number 00544-934
Community Details
Overview
- Association fees include gen. upkeep for common ar
- $360 HOA Transfer Fee
- Built by Don klausmeyer
- Liberty Park Subdivision
- Community Lake
Recreation
- Community Playground
- Community Pool
- Jogging Path
Ownership History
Purchase Details
Purchase Details
Home Financials for this Owner
Home Financials are based on the most recent Mortgage that was taken out on this home.Purchase Details
Home Financials for this Owner
Home Financials are based on the most recent Mortgage that was taken out on this home.Purchase Details
Similar Homes in the area
Home Values in the Area
Average Home Value in this Area
Purchase History
| Date | Buyer | Sale Price | Title Company |
|---|---|---|---|
| Avila Tomas | -- | Meridian Title | |
| Hopper Timothy L | -- | Security 1St Title Llc | |
| Prichard Daniel R | -- | Security 1St Title | |
| Don Klausmeyer Construction Llc | -- | None Available |
Mortgage History
| Date | Status | Borrower | Loan Amount |
|---|---|---|---|
| Previous Owner | Hopper Timothy L | $340,000 | |
| Previous Owner | Prichard Daniel R | $40,000 |
Property History
| Date | Event | Price | Change | Sq Ft Price |
|---|---|---|---|---|
| 05/13/2021 05/13/21 | Sold | -- | -- | -- |
| 04/16/2021 04/16/21 | Pending | -- | -- | -- |
| 04/14/2021 04/14/21 | For Sale | $425,000 | -- | $147 / Sq Ft |
Tax History Compared to Growth
Tax History
| Year | Tax Paid | Tax Assessment Tax Assessment Total Assessment is a certain percentage of the fair market value that is determined by local assessors to be the total taxable value of land and additions on the property. | Land | Improvement |
|---|---|---|---|---|
| 2023 | $6,327 | $49,359 | $9,028 | $40,331 |
| 2022 | $5,637 | $45,840 | $8,522 | $37,318 |
| 2021 | $5,301 | $43,240 | $5,313 | $37,927 |
| 2020 | $5,965 | $43,919 | $5,313 | $38,606 |
| 2019 | $5,733 | $41,826 | $5,313 | $36,513 |
| 2018 | $904 | $2,400 | $2,400 | $0 |
| 2017 | $638 | $0 | $0 | $0 |
| 2016 | $683 | $0 | $0 | $0 |
| 2015 | -- | $0 | $0 | $0 |
| 2014 | -- | $0 | $0 | $0 |
Agents Affiliated with this Home
-
Mindy Wagner

Seller's Agent in 2021
Mindy Wagner
Coldwell Banker Plaza Real Estate
(316) 640-9641
28 in this area
119 Total Sales
-
Bryce Jones

Buyer's Agent in 2021
Bryce Jones
Berkshire Hathaway PenFed Realty
(316) 641-0878
54 in this area
236 Total Sales
Map
Source: South Central Kansas MLS
MLS Number: 594565
APN: 146-13-0-23-01-043.01
- 13505 W Lost Creek St
- 1022 N Forestview St
- 1018 N Forestview St
- 1118 N Forestview St
- 1217 N Hickory Creek Ct
- 941 N Firefly St
- 1667 N Forestview Ct
- 926 N Firefly St
- 1252 N Hickory Creek Ct
- 909 N Firefly St
- 13722 W Barn Owl Ct
- 13714 W Barn Owl Ct
- 12602 W Birch St
- 13710 W Barn Owl Ct
- 13706 W Barn Owl Ct
- 1120 N Azure Ln
- 13816 W Barn Owl St
- 13808 W Barn Owl St
- 742 N Firefly St
- 13718 W Barn Owl Ct
- 13314 W Lost Creek St
- 13315 W Lost Creek Cir
- 13318 W Lost Creek St
- 13310 W Lost Creek
- 13319 W Lost Creek
- 13302 W Lost Creek
- 13306 W Lost Creek St
- 13402 W Lost Creek St
- 13307 W Lost Creek
- 13315 W Lost Creek St
- 13311 W Lost Creek St
- 13311 W Lost Creek St
- 13307 W Lost Creek St
- 13406 W Lost Creek St
- 1017 Liberty
- 13302 W Lost Creek St
- 1013 N Liberty St
- 13403 W Lost Creek St
- 13303 W Lost Creek St
- 13208 W Lost Creek St
