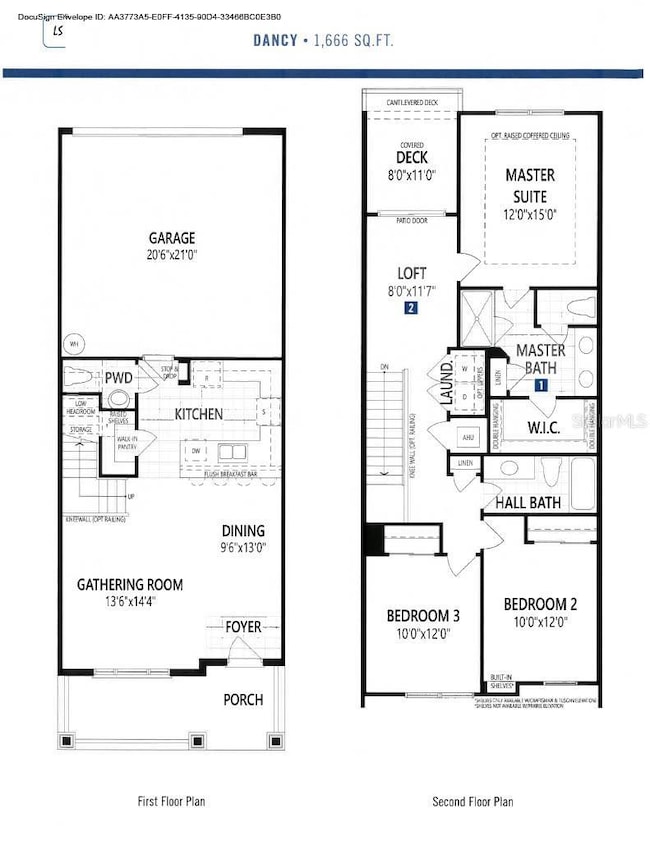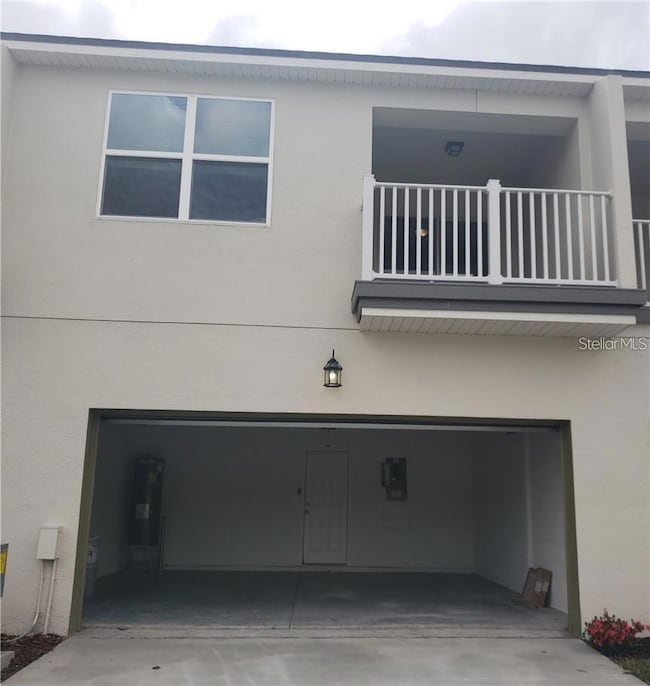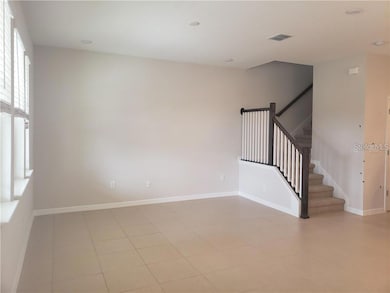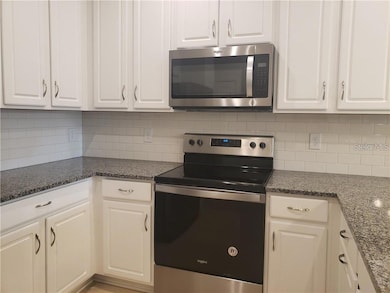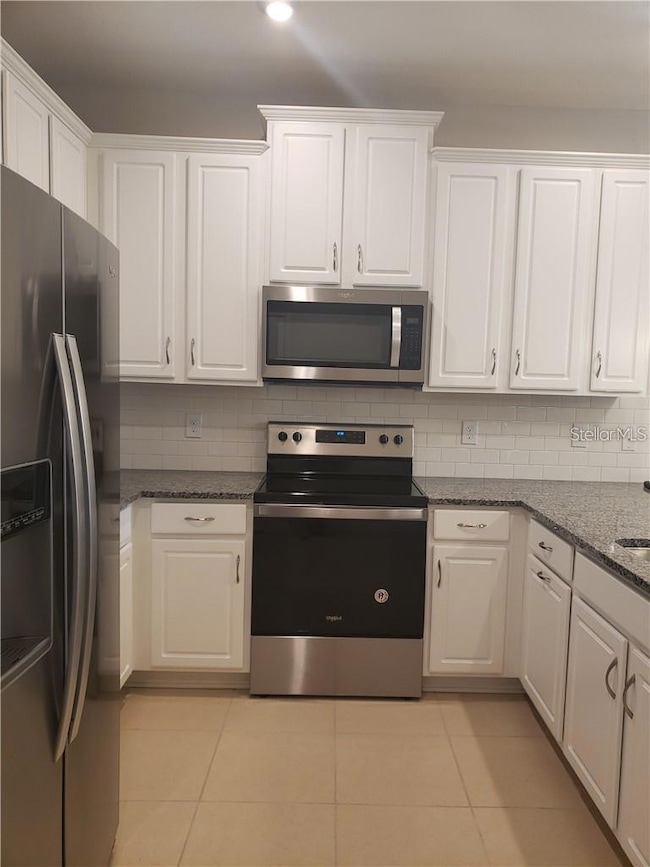13315 Gorgona Isle Dr Windermere, FL 34786
Highlights
- Open Floorplan
- High Ceiling
- Community Pool
- Castleview Elementary School Rated A-
- Stone Countertops
- Family Room Off Kitchen
About This Home
One or more photo(s) has been virtually staged. **Charming 3-Bed, 2.5-Bath Townhome in Windermere!**
Welcome to this bright and spacious townhouse featuring an open-concept layout with living, dining, and kitchen areas flowing seamlessly together. The kitchen offers granite countertops, stainless steel appliances, and a breakfast bar. Neutral colors and plenty of natural light throughout make this home warm and inviting.
Upstairs, you’ll find three generous bedrooms. The master suite includes a private sitting area, balcony, large walk-in closet, and en-suite bath with dual vanities, a step-in shower, and private water closet. A full-size washer and dryer are also included.
Enjoy the convenience of a 2-car attached garage and a fantastic location near shopping, dining, Disney, and major highways (Turnpike, 535, and I-4).
**Rental Requirements:**
* Credit score of 650+ for all adult applicants
* Household income must be 3x the monthly rent
Schedule your private tour today!
Listing Agent
DALTON WADE INC Brokerage Phone: 888-668-8283 License #3348009 Listed on: 07/17/2025

Townhouse Details
Home Type
- Townhome
Est. Annual Taxes
- $6,201
Year Built
- Built in 2020
Lot Details
- 2,454 Sq Ft Lot
Parking
- 2 Car Attached Garage
Home Design
- Bi-Level Home
Interior Spaces
- 1,556 Sq Ft Home
- Open Floorplan
- High Ceiling
- Blinds
- Family Room Off Kitchen
- Living Room
- Dining Room
Kitchen
- Range
- Microwave
- Dishwasher
- Stone Countertops
- Disposal
Flooring
- Carpet
- Ceramic Tile
Bedrooms and Bathrooms
- 3 Bedrooms
- Walk-In Closet
Laundry
- Laundry Room
- Dryer
- Washer
Schools
- Castleview Elementary School
- Horizon West Middle School
- Horizon High School
Utilities
- Central Heating and Cooling System
- Electric Water Heater
Listing and Financial Details
- Residential Lease
- Security Deposit $2,550
- Property Available on 8/4/25
- Tenant pays for carpet cleaning fee, cleaning fee, re-key fee
- 12-Month Minimum Lease Term
- $75 Application Fee
- Assessor Parcel Number 35-23-27-5470-00-290
Community Details
Overview
- Property has a Home Owners Association
- Extreme Management/ Bobby Pizzuti Association
- Legado Subdivision
Recreation
- Community Playground
- Community Pool
Pet Policy
- Pets up to 35 lbs
- Pet Deposit $300
- 2 Pets Allowed
- $300 Pet Fee
- Dogs and Cats Allowed
- Breed Restrictions
Map
Source: Stellar MLS
MLS Number: TB8408122
APN: 35-2327-5470-00-290
- 13525 Gorgona Isle Dr
- 13542 Gorgona Isle Dr
- 8330 Vivaro Isle Way
- 8249 Procida Isle Ln
- 13596 Gorgona Isle Dr
- 8031 Enchantment Dr Unit GE
- 14025 Oasis Springs Ln Unit 901
- 14231 Desert Haven St Unit GE
- 14234 Desert Haven St Unit 14234
- 14242 Desert Haven St Unit GE
- 8742 Peachtree Park Ct
- 14257 Desert Haven St Unit GE
- 8724 Peachtree Park Ct
- 14344 Desert Haven St
- 13413 Hopkinton Ct
- 8237 Serenity Spring Dr Unit 2605
- 14347 Crest Palm Ave
- 14371 Crest Palm Ave
- 14238 Crest Palm Ave
- 14249 Crest Palm Ave
- 8937 Matriarca Alley
- 8855 Herencia Alley
- 8867 Herencia Alley
- 8878 Herencia Alley
- 8674 Abbotsbury Dr
- 14241 Oasis Cove Blvd Unit GE
- 13426 Chariho Ln
- 8200 Jayme Dr
- 8906 Doddington Way
- 7112 Enchanted Lake Dr
- 12508 Langstaff Dr
- 7728 Moser Ave
- 8582 Powder Ridge Trail
- 7340 Tattant Blvd
- 8643 Coventry Park Way
- 7462 Fairgrove Ave
- 8620 Wellington Blue Ln
- 9378 Bradleigh Dr
- 7282 Backwoods Trail
- 8635 Via Trieste Dr

