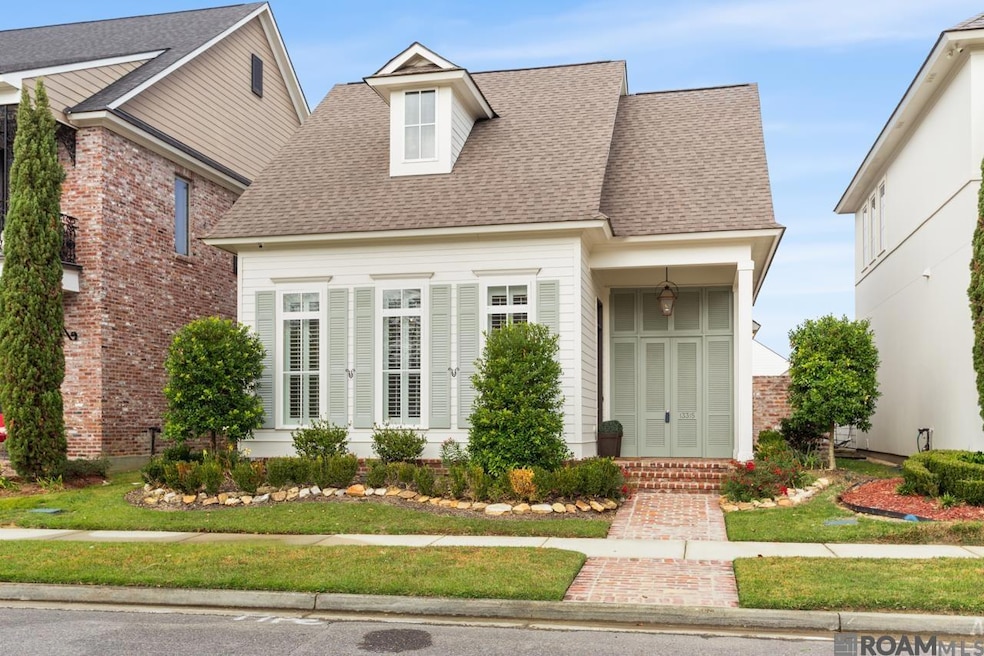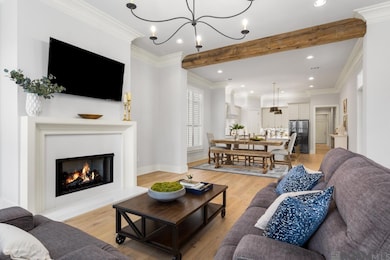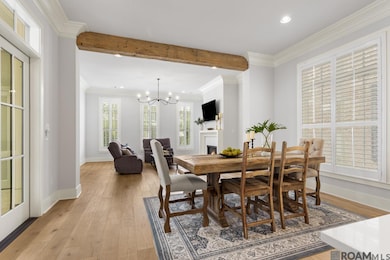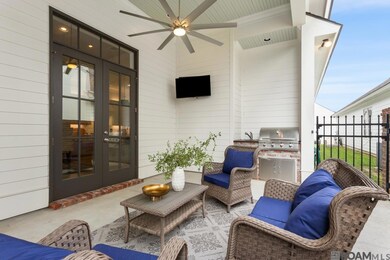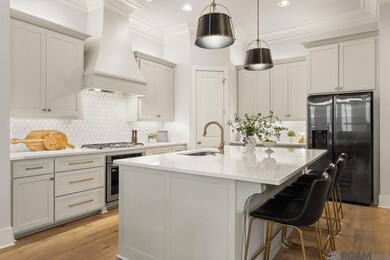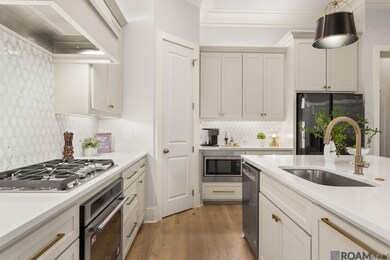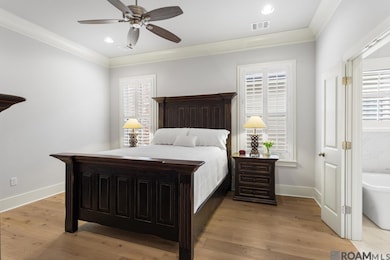13315 Minette Ln Baton Rouge, LA 70818
Estimated payment $2,687/month
Highlights
- New Orleans Architecture
- Freestanding Bathtub
- Plantation Shutters
- Bellingrath Hills Elementary School Rated A-
- Stainless Steel Appliances
- Double Vanity
About This Home
Experience timeless elegance in this classic New Orleans–style 3-bedroom, 2-bath home offering nearly 2,000 sq. ft. of beautifully designed living space. From its soft, inviting color palette and white oak plank flooring to its 8' doors and marble accents, every detail has been thoughtfully curated. The living room boasts 12' ceilings, a gas fireplace wrapped in white quartz, and a striking cypress beam that gracefully defines the living and dining areas. Just beyond the dining room’s double doors, you’ll find a covered patio complete with a built-in grill and sink—perfect for outdoor entertaining. The kitchen is a true showpiece, featuring custom shaker cabinetry in a soft greige with gold hardware, under/over recessed cabinet lighting, and white quartz countertops paired with a distinctive gray marble backsplash. The oversized island—nearly 8' x 6'—houses an undermount sink with a gold long-neck faucet, while a 36" gas cooktop and custom range hood complete this stunning culinary space. Crown molding enriches every room, with triple crown enhancing the living, dining, and kitchen areas. White oak 8" plank flooring flows throughout, with ceramic tile in the bathrooms and laundry room, and cream low-pile Berber carpet in the additional bedrooms. Every window also has custom white wood plantation shutters. The primary suite offers a spa-like retreat with a freestanding soaking tub, a spacious custom shower with multiple showerheads, and an extended double vanity topped with two oversized mirrors and crystal-accent sconces. The primary closet, 13' x 8', is nearly a room in itself! The laundry room provides ample storage and stylish gray-and-white patterned tile flooring. Located in The Village at Magnolia Square, residents enjoy exceptional amenities including a large community pool, entertainment pavilion, playground, and convenient dining at Stab’s Restaurant—all within walking distance. This home is truly a must-see. Call today to schedule your private showing!
Home Details
Home Type
- Single Family
Est. Annual Taxes
- $3,161
Year Built
- Built in 2021
Lot Details
- 4,792 Sq Ft Lot
- Lot Dimensions are 40 x 125
HOA Fees
- $58 Monthly HOA Fees
Parking
- 4 Parking Spaces
Home Design
- New Orleans Architecture
- Gable Roof Shape
- Frame Construction
- Shingle Roof
- Wood Siding
Interior Spaces
- 1,962 Sq Ft Home
- 1-Story Property
- Crown Molding
- Ceiling height of 9 feet or more
- Recessed Lighting
- Ventless Fireplace
- Gas Log Fireplace
- Plantation Shutters
- Laundry Room
Kitchen
- Self-Cleaning Oven
- Gas Cooktop
- Range Hood
- Microwave
- Dishwasher
- Stainless Steel Appliances
- Disposal
Flooring
- Carpet
- Ceramic Tile
Bedrooms and Bathrooms
- 3 Bedrooms
- Walk-In Closet
- 2 Full Bathrooms
- Double Vanity
- Freestanding Bathtub
- Soaking Tub
- Multiple Shower Heads
- Separate Shower
Utilities
- Cooling Available
- Heating Available
Community Details
Overview
- Association fees include common areas, ground maintenance, pool hoa, rec facilities, common area maintenance
- Built by Rabalais Homes LLC
- Village At Magnolia Square The Subdivision
Recreation
- Community Playground
- Park
Map
Home Values in the Area
Average Home Value in this Area
Tax History
| Year | Tax Paid | Tax Assessment Tax Assessment Total Assessment is a certain percentage of the fair market value that is determined by local assessors to be the total taxable value of land and additions on the property. | Land | Improvement |
|---|---|---|---|---|
| 2024 | $3,161 | $32,190 | $7,000 | $25,190 |
| 2023 | $3,161 | $32,190 | $7,000 | $25,190 |
| 2022 | $4,283 | $32,190 | $7,000 | $25,190 |
| 2021 | $891 | $6,750 | $6,750 | $0 |
| 2020 | $875 | $6,750 | $6,750 | $0 |
| 2019 | $901 | $6,750 | $6,750 | $0 |
| 2018 | $891 | $6,750 | $6,750 | $0 |
| 2017 | $891 | $6,750 | $6,750 | $0 |
| 2016 | $813 | $6,300 | $6,300 | $0 |
| 2015 | $830 | $6,300 | $6,300 | $0 |
| 2014 | $800 | $6,300 | $6,300 | $0 |
| 2013 | -- | $6,300 | $6,300 | $0 |
Property History
| Date | Event | Price | List to Sale | Price per Sq Ft |
|---|---|---|---|---|
| 11/18/2025 11/18/25 | For Sale | $449,000 | -- | $229 / Sq Ft |
Purchase History
| Date | Type | Sale Price | Title Company |
|---|---|---|---|
| Cash Sale Deed | $400,000 | Central Title & Closing Co | |
| Warranty Deed | $63,000 | -- |
Mortgage History
| Date | Status | Loan Amount | Loan Type |
|---|---|---|---|
| Open | $320,000 | New Conventional |
Source: Greater Baton Rouge Association of REALTORS®
MLS Number: 2025021164
APN: 02767376
- 7456 N Eisworth Ave
- 13183 Elissa Ln
- 7416 Chennault Way
- 7389 N Eisworth Ave
- 13013 W Waterside Dr
- 13174 Elissa Ln
- 13236 Magnolia Square Dr
- 13152 Elissa Ln
- 13004 W Waterside Dr
- 13201 Magnolia Square Dr
- 13132 Elissa Ln
- 13112 Elissa Ln
- 13165 Magnolia Square Dr
- 13195 Magnolia Square Dr
- 13145 Magnolia Square Dr
- 13512 Bogwood Ave
- 7425 Sullivan Rd
- 7221 Frontier Dr
- 7730 Prairie Dr
- 14362 Greenwell Springs Rd
- 13112 Elissa Ln
- 6701 Kohler Ln
- 12852 Delores Dr
- 12856 Delores Dr
- 9655 Sullivan Rd
- 14150 Grand Settlement Blvd
- 10127 Grayton Dr
- 10263 Alderman Dr
- 11320 Greenwell Springs Rd
- 14743 Central Woods Ave Unit C
- 10252 El Scott None
- 10252 El Scott Ave
- 9477 Lansdowne Rd
- 11825 Spring Meadow Dr
- 10751 Carmel Dr
- 12254 La Margie Ave
- 11440 Bard Ave
- 4663 Joor Rd
- 9730 Mesa Verde Ave
- 3376 Courtland Dr
