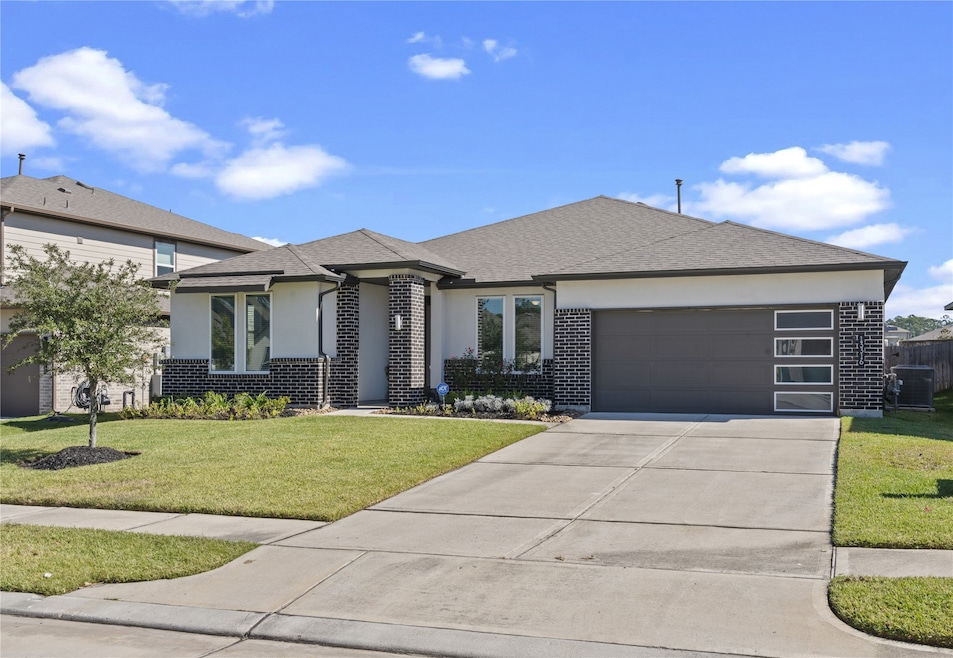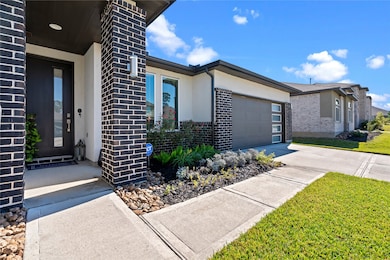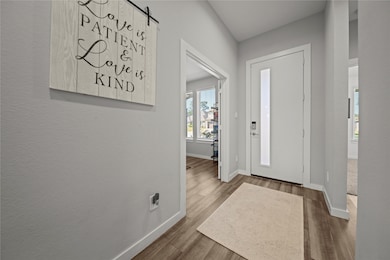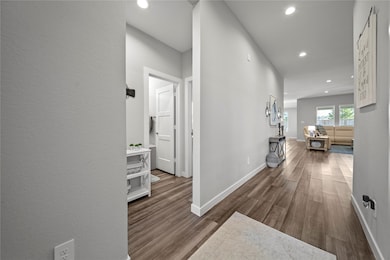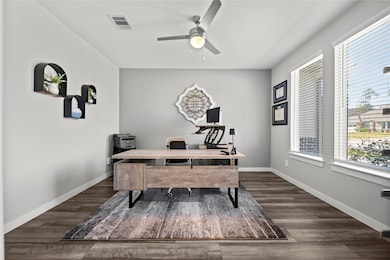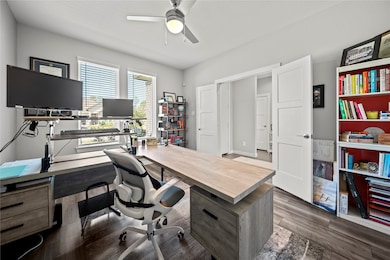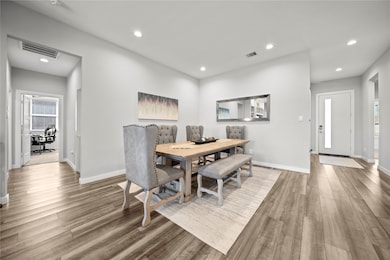13316 Bear Creek Ct Conroe, TX 77384
Estimated payment $3,201/month
Highlights
- Home Energy Rating Service (HERS) Rated Property
- Clubhouse
- Contemporary Architecture
- Bush Elementary School Rated A
- Deck
- High Ceiling
About This Home
SLEEK, MODERN 1 STORY WITH ULTRA VERSATILE INTERIOR LAYOUT! 4 Bedrooms, 3 Full Baths, & Dedicated Home Office/Study! Manicured Exterior with Covered Front Entry - AND Sought-After Open Concept Interior Design! Incredible Island Kitchen: Quartz Counters, Stainless Appliances (Including 5 Burner Gas Range), 42" Cabinetry with Under Cabinet Lighting, & Corner Walk-In Pantry! Opens to Spacious Breakfast Area - AND to Large Living Room with Amazing Floor-to-Ceiling Custom Built-Ins PLUS Wonderful Formal Dining Area! Excellent Flow for Entertaining! Privately Located King-Sized Master Suite - Luxurious Garden Bath with Dual Sinks + Big Walk-In Closet! Dedicated Home Office/Study with French Doors - Use as 5th Bedroom if Desired! Large Indoor Utility Room! Covered Patio Overlooks Tranquil Backyard! Private Setting - No Neighbors Directly Behind! Automatic Sprinkler System! Fridge Stays! Great Community with Pool, Clubhouse, & Playground - PLUS Easy Access to I-45 & The Woodlands! Conroe ISD!
Listing Agent
eXp Realty LLC Brokerage Phone: 281-440-7900 License #0572638 Listed on: 11/05/2025

Home Details
Home Type
- Single Family
Est. Annual Taxes
- $10,358
Year Built
- Built in 2022
Lot Details
- 7,910 Sq Ft Lot
- Back Yard Fenced
- Sprinkler System
HOA Fees
- $71 Monthly HOA Fees
Parking
- 2 Car Attached Garage
- Garage Door Opener
Home Design
- Contemporary Architecture
- Brick Exterior Construction
- Slab Foundation
- Composition Roof
- Cement Siding
- Radiant Barrier
- Stucco
Interior Spaces
- 2,446 Sq Ft Home
- 1-Story Property
- High Ceiling
- Ceiling Fan
- Window Treatments
- Insulated Doors
- Entrance Foyer
- Family Room Off Kitchen
- Combination Dining and Living Room
- Home Office
- Utility Room
- Washer and Electric Dryer Hookup
Kitchen
- Breakfast Room
- Breakfast Bar
- Walk-In Pantry
- Gas Oven
- Gas Cooktop
- Microwave
- Dishwasher
- Quartz Countertops
- Disposal
Flooring
- Carpet
- Vinyl Plank
- Vinyl
Bedrooms and Bathrooms
- 4 Bedrooms
- 3 Full Bathrooms
- Double Vanity
- Soaking Tub
- Bathtub with Shower
- Separate Shower
Home Security
- Security System Owned
- Fire and Smoke Detector
Eco-Friendly Details
- Home Energy Rating Service (HERS) Rated Property
- Energy-Efficient Windows with Low Emissivity
- Energy-Efficient HVAC
- Energy-Efficient Insulation
- Energy-Efficient Doors
- Energy-Efficient Thermostat
Outdoor Features
- Deck
- Covered Patio or Porch
Schools
- Eissler Elementary School
- Mccullough Junior High School
- The Woodlands High School
Utilities
- Central Heating and Cooling System
- Heating System Uses Gas
- Programmable Thermostat
- Tankless Water Heater
Listing and Financial Details
- Exclusions: Washer, dryer, & all curtains and rods
Community Details
Overview
- Association fees include recreation facilities
- Inframark Association, Phone Number (346) 305-8533
- Built by D.R. Horton
- Fosters Ridge Subdivision
Amenities
- Clubhouse
Recreation
- Community Playground
- Community Pool
Map
Home Values in the Area
Average Home Value in this Area
Tax History
| Year | Tax Paid | Tax Assessment Tax Assessment Total Assessment is a certain percentage of the fair market value that is determined by local assessors to be the total taxable value of land and additions on the property. | Land | Improvement |
|---|---|---|---|---|
| 2025 | $6,230 | $420,622 | $58,000 | $362,622 |
| 2024 | $6,558 | $393,172 | $58,000 | $335,172 |
| 2023 | $6,558 | $413,560 | $58,000 | $355,560 |
| 2022 | $1,124 | $38,860 | $38,860 | $0 |
| 2021 | $457 | $14,500 | $14,500 | $0 |
Property History
| Date | Event | Price | List to Sale | Price per Sq Ft | Prior Sale |
|---|---|---|---|---|---|
| 11/05/2025 11/05/25 | For Sale | $430,000 | +1.5% | $176 / Sq Ft | |
| 07/29/2022 07/29/22 | Sold | -- | -- | -- | View Prior Sale |
| 07/03/2022 07/03/22 | Off Market | -- | -- | -- | |
| 04/04/2022 04/04/22 | Pending | -- | -- | -- | |
| 04/01/2022 04/01/22 | For Sale | $423,490 | -- | $173 / Sq Ft |
Purchase History
| Date | Type | Sale Price | Title Company |
|---|---|---|---|
| Deed | -- | None Listed On Document |
Mortgage History
| Date | Status | Loan Amount | Loan Type |
|---|---|---|---|
| Open | $385,641 | New Conventional |
Source: Houston Association of REALTORS®
MLS Number: 93065918
APN: 5164-22-00900
- 13928 Payette Arbor Ct
- 13917 Payette Arbor Ct
- 13817 Rock Island Trail
- 14035 Valley Creek Ct
- 13416 Bear Creek Ln
- 13854 Rock Island Trail
- 14104 Redfish Lake Ct
- 13760 Rising Sun Ln
- 14218 Black Canyon Ln
- 14238 Black Canyon Ln
- 15028 Moose Creek Ln
- 14097 Lake Crescent Dr
- 14303 Garden Creek Ct
- 14227 Glacier Bay Ct
- 12200 Apple River Canyon Ct
- 14307 Garden Creek Ct
- 14003 Moose Creek Ln
- 14214 Glacier Bay Ct
- 10428 Great Basin Ln
- 10426 Plateau Point Trail
- 13928 Payette Arbor Ct
- 13917 Payette Arbor Ct
- 14035 Valley Creek Ct
- 14135 Riley Creek Ct
- 13416 Bear Creek Ln
- 13854 Rock Island Trail
- 14105 Redwood Forest Trail
- 13872 Rock Island Trail
- 14211 Black Canyon Ln
- 15228 Tattle Creek Ln
- 14254 Black Canyon Ln
- 16004 Birch Bay Ln
- 14003 Moose Creek Ln
- 14018 Stony Gap Ln
- 14223 Glacier Bay Ct
- 14122 Windigo Ct
- 12265 Council Grove Dr
- 14114 Windigo Ct
- 14013 Stony Gap Ln
- 14207 Glacier Bay Ct
