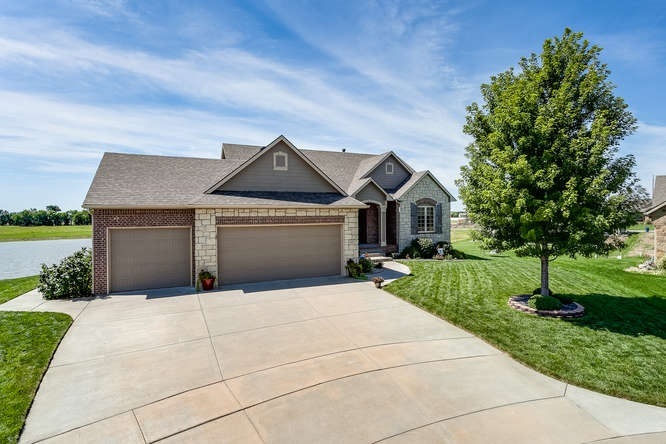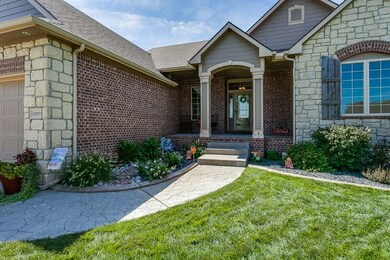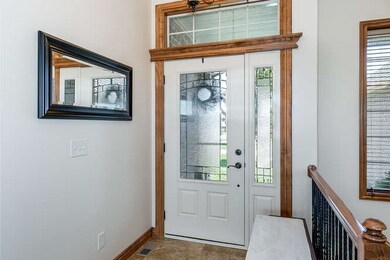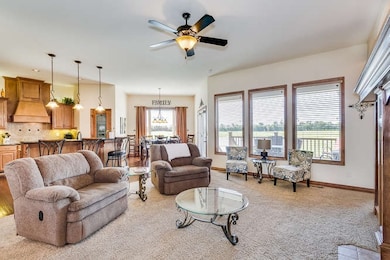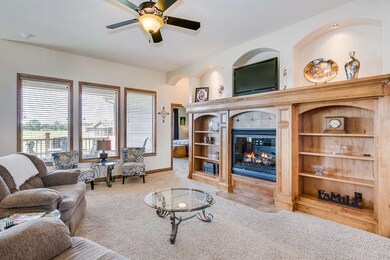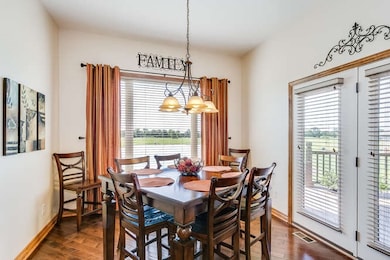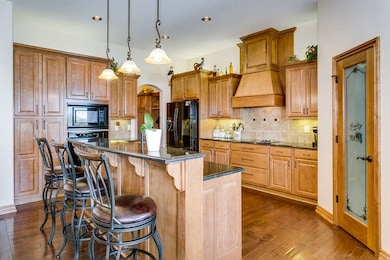
13317 W Alderny Ct Wichita, KS 67235
Far West Wichita NeighborhoodEstimated Value: $417,774 - $552,000
Highlights
- Community Lake
- Pond
- Wood Flooring
- Maize South Elementary School Rated A-
- Ranch Style House
- Community Pool
About This Home
As of January 2017Stunning lake views on this one owner, custom built home with 5 br’s and 3 baths. This home located in Maize schools has attention to detail with nice built-ins and niches throughout. The amazing detail starts at the front of the house with nice brick and stone combination. The maple woodwork throughout this home is outstanding and flows well with the granite and customized tiles and backsplashes. This open floor plan is inviting for empty nesters as well as those who entertain!! NO PIT for the this full walkout basement! The large rec room in the basement features a wet-bar another 2 bedrooms and a bath. The exterior features nice landscaping and a fire-pit along with a sitting area. The stamped and stained concrete are another added design feature. Easy maintenance with a sprinkler system and well.
Home Details
Home Type
- Single Family
Est. Annual Taxes
- $3,823
Year Built
- Built in 2009
Lot Details
- 0.36 Acre Lot
- Cul-De-Sac
- Property has an invisible fence for dogs
- Sprinkler System
HOA Fees
- $30 Monthly HOA Fees
Home Design
- Ranch Style House
- Frame Construction
- Composition Roof
Interior Spaces
- Wet Bar
- Ceiling Fan
- Fireplace With Gas Starter
- Electric Fireplace
- Family Room
- Combination Kitchen and Dining Room
- Wood Flooring
Kitchen
- Oven or Range
- Electric Cooktop
- Range Hood
- Microwave
- Dishwasher
- Kitchen Island
- Disposal
Bedrooms and Bathrooms
- 5 Bedrooms
- Walk-In Closet
- 3 Full Bathrooms
Laundry
- Laundry Room
- Laundry on main level
- Dryer
- Washer
- 220 Volts In Laundry
Finished Basement
- Walk-Out Basement
- Basement Fills Entire Space Under The House
- Bedroom in Basement
- Finished Basement Bathroom
- Basement Storage
Home Security
- Home Security System
- Storm Windows
- Storm Doors
Parking
- 3 Car Attached Garage
- Garage Door Opener
Outdoor Features
- Pond
- Covered Deck
- Covered patio or porch
- Rain Gutters
Schools
- Maize
Utilities
- Forced Air Heating and Cooling System
Listing and Financial Details
- Assessor Parcel Number 08714-6-13-0-23-01-022.01-
Community Details
Overview
- Association fees include recreation facility
- Liberty Park Subdivision
- Community Lake
Recreation
- Community Playground
- Community Pool
Ownership History
Purchase Details
Purchase Details
Purchase Details
Home Financials for this Owner
Home Financials are based on the most recent Mortgage that was taken out on this home.Purchase Details
Home Financials for this Owner
Home Financials are based on the most recent Mortgage that was taken out on this home.Similar Homes in the area
Home Values in the Area
Average Home Value in this Area
Purchase History
| Date | Buyer | Sale Price | Title Company |
|---|---|---|---|
| Dana E Elmore Trust | -- | None Listed On Document | |
| Bradley A Elmore And Dana E Elmore Trust | -- | -- | |
| Elmore Bradly A | -- | Security 1St Title | |
| Wyly Richard A | -- | 1St Am |
Mortgage History
| Date | Status | Borrower | Loan Amount |
|---|---|---|---|
| Previous Owner | Wyly Richard A | $303,700 | |
| Previous Owner | Wyly Richard A | $308,233 | |
| Previous Owner | Wyly Richard A | $302,000 | |
| Previous Owner | Wyly Richard A | $247,472 |
Property History
| Date | Event | Price | Change | Sq Ft Price |
|---|---|---|---|---|
| 01/12/2017 01/12/17 | Sold | -- | -- | -- |
| 12/05/2016 12/05/16 | Pending | -- | -- | -- |
| 08/23/2016 08/23/16 | For Sale | $329,900 | -- | $106 / Sq Ft |
Tax History Compared to Growth
Tax History
| Year | Tax Paid | Tax Assessment Tax Assessment Total Assessment is a certain percentage of the fair market value that is determined by local assessors to be the total taxable value of land and additions on the property. | Land | Improvement |
|---|---|---|---|---|
| 2023 | $5,381 | $44,701 | $9,361 | $35,340 |
| 2022 | $5,782 | $39,215 | $8,832 | $30,383 |
| 2021 | $5,945 | $37,353 | $5,923 | $31,430 |
| 2020 | $5,711 | $35,225 | $5,923 | $29,302 |
| 2019 | $5,544 | $33,546 | $5,923 | $27,623 |
| 2018 | $5,351 | $32,016 | $5,405 | $26,611 |
| 2017 | $5,337 | $0 | $0 | $0 |
| 2016 | $5,336 | $0 | $0 | $0 |
| 2015 | $5,269 | $0 | $0 | $0 |
| 2014 | $5,216 | $0 | $0 | $0 |
Agents Affiliated with this Home
-
Greg Robson

Seller's Agent in 2017
Greg Robson
RE/MAX Premier
(316) 641-7858
20 in this area
116 Total Sales
-
CAROLYN GOREE
C
Buyer's Agent in 2017
CAROLYN GOREE
Reece Nichols South Central Kansas
(316) 650-4196
2 in this area
34 Total Sales
Map
Source: South Central Kansas MLS
MLS Number: 524606
APN: 146-13-0-23-01-022.01
- 1118 N Forestview St
- 1022 N Forestview St
- 1018 N Forestview St
- 13505 W Lost Creek St
- 1217 N Hickory Creek Ct
- 1667 N Forestview Ct
- 1252 N Hickory Creek Ct
- 13401 W Nantucket St
- 941 N Firefly St
- 926 N Firefly St
- 909 N Firefly St
- 1418 N Bellick St
- 1120 N Azure Ln
- 12602 W Birch St
- 13722 W Barn Owl Ct
- 1432 N Stout St
- 13714 W Barn Owl Ct
- 13710 W Barn Owl Ct
- 13816 W Barn Owl St
- 13706 W Barn Owl Ct
- 13317 W Alderny Ct
- 12201 W Alderny Ct
- 13321 W Alderny Ct
- 13313 W Alderny Ct
- 1110 N Forestview St
- 1106 N Forestview St
- 13309 W Alderny Ct
- 1114 N Forestview St
- 13325 W Alderny Ct
- 1102 N Forestview St
- 13305 W Alderny Ct
- 13205 W Alderny Cir
- 13329 W Alderny Ct
- 13209 W Alderny Cir
- 1030 N Forestview St
- 1122 N Forestview St
- 13301 W Alderny Ct
- 13213 W Alderny Cir
- 1105 N Forestview St
- 13201 W Alderny Cir
