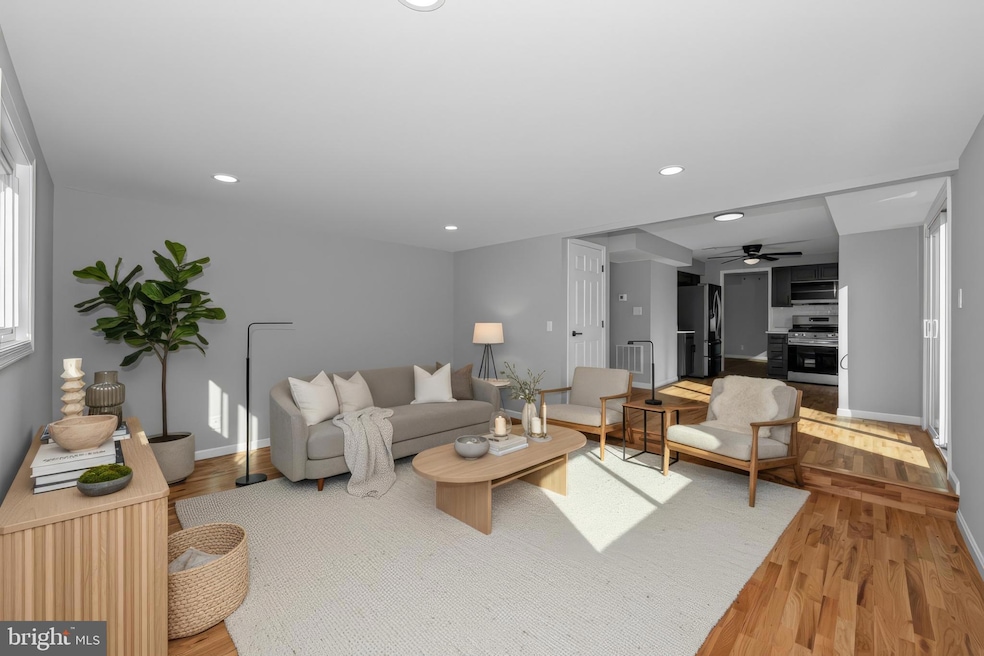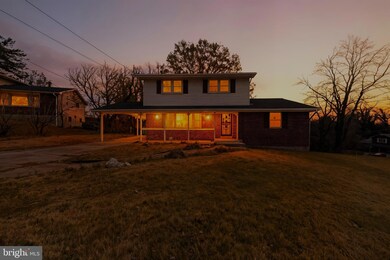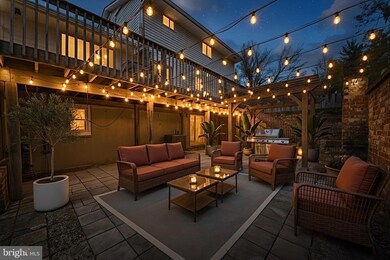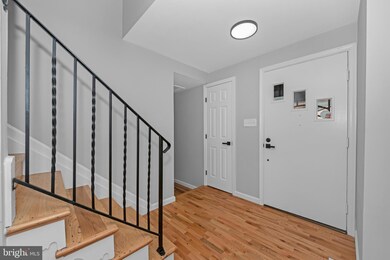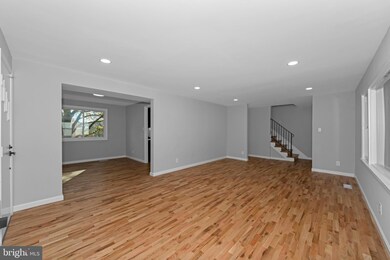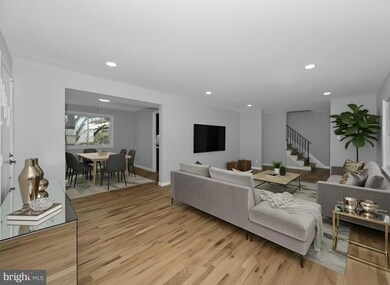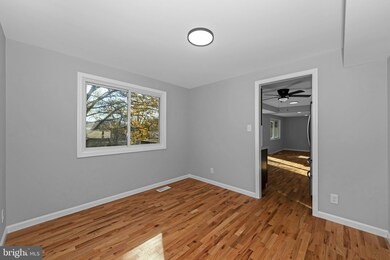13318 Chalfont Ave Fort Washington, MD 20744
Estimated payment $3,247/month
Highlights
- Very Popular Property
- Deck
- Garden View
- Colonial Architecture
- Two Story Ceilings
- Corner Lot
About This Home
Step into a stunning Fort Washington transformation—crafted for comfort, elevated for style, and designed to impress. This beautifully renovated 5-bedroom, 3.5-bath home blends modern upgrades with warm, functional living spaces the whole family will enjoy. Completely updated from top to bottom, the home features hardwood floors throughout, new stainless steel appliances, a new HVAC system, and a new water heater—bringing both efficiency and peace of mind. The main level offers an open and inviting layout perfect for gatherings and everyday living. A bright and comfortable family room sits just off the deck—ideal for natural light and indoor–outdoor flow. A versatile hidden bedroom or office space is also located on this level, conveniently positioned near a half bathroom, making it perfect for working from home, guest use, or flexible living needs. The lower level provides exceptional versatility, featuring an in-law suite located near a full bathroom—ideal for extended family, guests, or private lower-level living. This walkout basement also includes a custom entertainment bar, creating the perfect setting for celebrations, movie nights, and memorable moments—all flowing naturally into the backyard for seamless entertaining. Upstairs, you’ll find spacious bedrooms that offer peaceful retreats, including a tranquil primary suite designed for rest and relaxation. Step outside to your private backyard oasis with a charming brick oven for outdoor cooking and an inviting swing—perfect for peaceful mornings or unwinding at sunset. Ideally located near National Harbor, MGM, parks, dining, shopping, and major commuter routes, this home delivers beautifully updated living in a prime location. A home designed for modern living, meaningful moments, and lasting memories—come see it for yourself.
Listing Agent
lakisha@kw.com Keller Williams Preferred Properties License #5021658 Listed on: 11/17/2025

Co-Listing Agent
woodly@kw.com Keller Williams Preferred Properties License #5021833
Open House Schedule
-
Saturday, November 22, 20251:00 to 4:00 pm11/22/2025 1:00:00 PM +00:0011/22/2025 4:00:00 PM +00:00Add to Calendar
-
Sunday, November 23, 20251:00 to 4:00 pm11/23/2025 1:00:00 PM +00:0011/23/2025 4:00:00 PM +00:00Add to Calendar
Home Details
Home Type
- Single Family
Est. Annual Taxes
- $5,758
Year Built
- Built in 1964
Lot Details
- 0.3 Acre Lot
- Landscaped
- Corner Lot
- Side Yard
- Property is zoned RSF95
Home Design
- Colonial Architecture
- Brick Foundation
- Frame Construction
- Shingle Roof
- Concrete Roof
Interior Spaces
- Property has 2 Levels
- Brick Wall or Ceiling
- Two Story Ceilings
- Double Pane Windows
- Insulated Windows
- Window Screens
- Sliding Doors
- Garden Views
Kitchen
- Gas Oven or Range
- Built-In Microwave
- Extra Refrigerator or Freezer
- Dishwasher
- Stainless Steel Appliances
- Disposal
Bedrooms and Bathrooms
Laundry
- Electric Dryer
- Washer
Finished Basement
- Heated Basement
- Walk-Out Basement
- Basement Fills Entire Space Under The House
- Laundry in Basement
Home Security
- Storm Doors
- Fire and Smoke Detector
- Flood Lights
Parking
- 4 Parking Spaces
- 2 Driveway Spaces
- 2 Attached Carport Spaces
Accessible Home Design
- Accessible Kitchen
- Doors with lever handles
- Low Pile Carpeting
Outdoor Features
- Deck
- Patio
- Gazebo
- Outdoor Grill
Horse Facilities and Amenities
- Run-In Shed
Utilities
- Forced Air Heating and Cooling System
- Vented Exhaust Fan
- Underground Utilities
- Natural Gas Water Heater
Community Details
- No Home Owners Association
- Forest Knolls Subdivision
Listing and Financial Details
- Coming Soon on 11/21/25
- Tax Lot 20
- Assessor Parcel Number 17050352328
Map
Home Values in the Area
Average Home Value in this Area
Tax History
| Year | Tax Paid | Tax Assessment Tax Assessment Total Assessment is a certain percentage of the fair market value that is determined by local assessors to be the total taxable value of land and additions on the property. | Land | Improvement |
|---|---|---|---|---|
| 2025 | $5,644 | $387,467 | -- | -- |
| 2024 | $5,644 | $353,000 | $101,800 | $251,200 |
| 2023 | $3,841 | $345,433 | $0 | $0 |
| 2022 | $5,413 | $337,867 | $0 | $0 |
| 2021 | $5,215 | $330,300 | $100,900 | $229,400 |
| 2020 | $5,124 | $318,033 | $0 | $0 |
| 2019 | $4,379 | $305,767 | $0 | $0 |
| 2018 | $4,361 | $293,500 | $75,900 | $217,600 |
| 2017 | $3,713 | $267,633 | $0 | $0 |
| 2016 | -- | $241,767 | $0 | $0 |
| 2015 | $3,524 | $215,900 | $0 | $0 |
| 2014 | $3,524 | $215,900 | $0 | $0 |
Property History
| Date | Event | Price | List to Sale | Price per Sq Ft | Prior Sale |
|---|---|---|---|---|---|
| 07/31/2019 07/31/19 | Sold | $299,000 | -0.3% | $159 / Sq Ft | View Prior Sale |
| 06/21/2019 06/21/19 | Pending | -- | -- | -- | |
| 06/09/2019 06/09/19 | Price Changed | $299,900 | -3.2% | $159 / Sq Ft | |
| 05/30/2019 05/30/19 | Price Changed | $309,900 | -3.1% | $164 / Sq Ft | |
| 05/10/2019 05/10/19 | Price Changed | $319,900 | -3.0% | $170 / Sq Ft | |
| 04/23/2019 04/23/19 | For Sale | $329,900 | -- | $175 / Sq Ft |
Purchase History
| Date | Type | Sale Price | Title Company |
|---|---|---|---|
| Deed | $299,000 | Mid Atlantic Setmnt Svcs Llc |
Mortgage History
| Date | Status | Loan Amount | Loan Type |
|---|---|---|---|
| Previous Owner | $293,584 | FHA | |
| Previous Owner | $11,744 | Commercial |
Source: Bright MLS
MLS Number: MDPG2183308
APN: 05-0352328
- 1916 Taylor Ave
- 12904 Chalfont Ave
- 1410 Fillmore Rd
- 14005 Livingston Rd
- 2421 Baileys Pond Rd
- 13503 Harrison Ave
- 13401 Harrison Ave
- 12806 Monroe Ave
- 2608 Saint Marys View Rd
- 13102 Gerry Rd
- 0 Joseph Dr
- 2001 Medinah Ridge Rd
- 2201 Herring Creek Dr
- 2504 Brandy Ln
- 2509 Brandy Ln
- 14311 Livingston Rd
- 2804 Saint Marys View Rd
- 13811 Doctor Edelen Dr
- 0 Saint James Rd
- 2832 Admiral Ridge Rd
- 13008 Venango Rd
- 2832 Admiral Ridge Rd
- 802 Cornish St
- 822 Warburton Ln
- 1511 Jomar Dr
- 107 Bonhill Dr Unit 6
- 1 Asbury Dr
- 11801 Asbury Dr
- 1502 Old Drummer Boy Ln
- 3903 Emory Ridge Rd
- 11818 Tregiovo Place
- 1614 Thomas Rd
- 13311 Digges Terrace
- 704 Kings Ln
- 13323 Warburton Dr
- 11904 Aten St
- 10800 Indian Head Hwy
- 10300 Musket Ct
- 12317 Firth of Tae Dr
- 10208 Rolling Green Way
