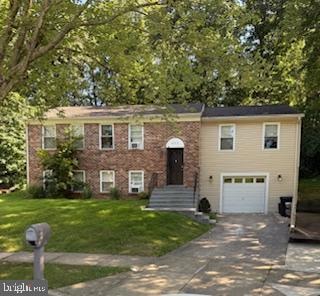802 Cornish St Fort Washington, MD 20744
Highlights
- 0.6 Acre Lot
- Central Air
- Heat Pump System
- 4 Car Attached Garage
About This Home
Welcome to this spacious 4-bedroom, 3-bathroom detached split-foyer home in the desirable Fort Washington community! With its attached garage, generous backyard, and flexible floor plan, this property is ideal for anyone seeking move-in ready comfort with the potential to update and make it their own over time. This home includes:
4 well-sized bedrooms, including a primary suite with ensuite bathroom
3 full bathrooms, thoughtfully laid out for convenience
Spacious closets offering ample storage throughout
A versatile split-foyer design with multiple living areas perfect for relaxing or entertaining
The attached garage provides secure parking and additional storage, while the large backyard offers plenty of room for gatherings, gardening, or future enhancements.
This home is nestled in a quiet neighborhood of Fort Washington, just minutes from the National Harbor, the Gaylord National Resort & Convention Center, and MGM. Enjoy easy access to shopping, dining, and waterfront entertainment. Commuters will appreciate the short drive to I-495, Washington, D.C., and Northern Virginia..
Home Details
Home Type
- Single Family
Est. Annual Taxes
- $399
Year Built
- Built in 1984
Lot Details
- 0.6 Acre Lot
- Property is zoned RR
Parking
- 4 Car Attached Garage
- Front Facing Garage
Home Design
- Split Foyer
- Permanent Foundation
- Frame Construction
Interior Spaces
- 1,326 Sq Ft Home
- Property has 1 Level
- Finished Basement
Bedrooms and Bathrooms
Utilities
- Central Air
- Heat Pump System
- Electric Water Heater
Listing and Financial Details
- Residential Lease
- Security Deposit $3,500
- 12-Month Min and 36-Month Max Lease Term
- Available 10/1/25
- Assessor Parcel Number 17050358309
Community Details
Overview
- Piscataway Estates Subdivision
Pet Policy
- No Pets Allowed
Map
Source: Bright MLS
MLS Number: MDPG2165634
APN: 05-0358309
- 13303 Pendleton St
- 13024 Old Fort Rd
- 0 Holly Rd Unit MDPG2160552
- 504 Holly Rd
- 500 Holly Rd
- 13401 Harrison Ave
- 12711 Lampton Ln
- 306 Bonhill Dr
- 13503 Harrison Ave
- 12800 Asbury Dr
- 1219 Van Buren Dr
- 12712 Parkton St
- 202 Bonhill Dr
- 12700 Parkton St
- 13202 Cleveland Ln
- 12700 Macduff Dr
- 12916 Asbury Dr
- 104 Bonhill Dr
- 13400 Colwyn Rd
- 12716 Macduff Dr
- 13209 Bangor Place Unit Basement
- 511 Holly Rd
- 13700 Pendleton St
- 12420 Gable Ln
- 12407 Lampton Ln
- 702 Leeward Ct
- 12000 Surrey Cir Dr
- 12608 Tartan Ln
- 1605 Brakefield Ct
- 13311 Digges Terrace
- 704 Kings Ln
- 2002 Medinah Ridge Rd
- 13515 Reid Cir
- 1 Asbury Dr
- 2515 Baileys Pond Rd
- 2213 Herring Creek Dr
- 311 Beech St
- 11205 Constellation Ct
- 1108 Swan Creek Rd
- 11405 N Star Dr







