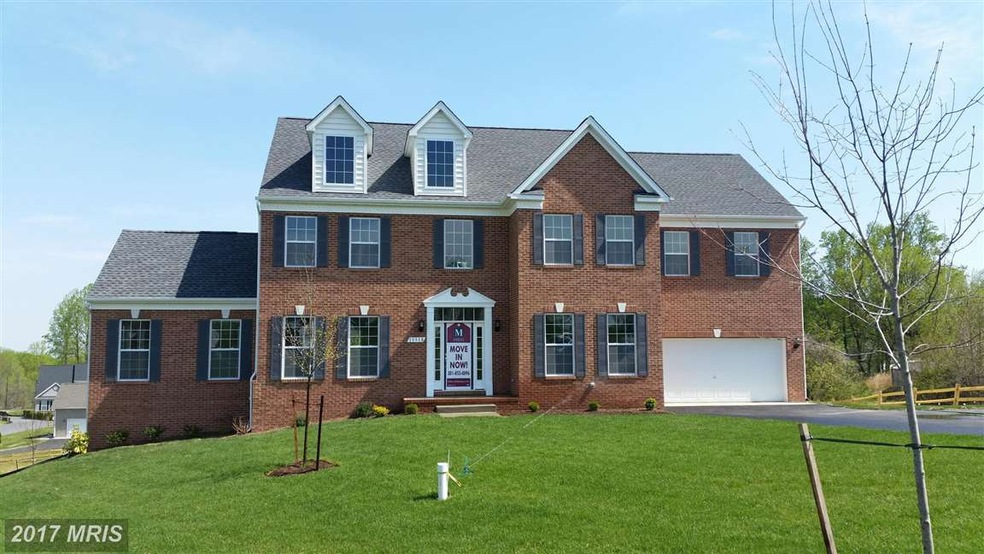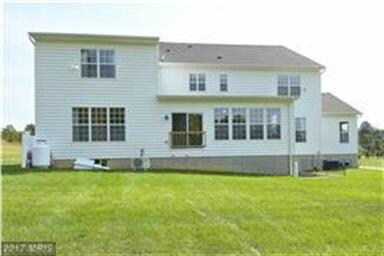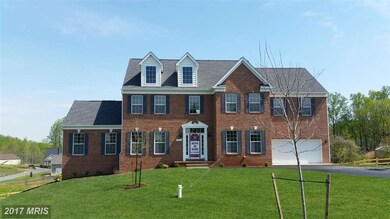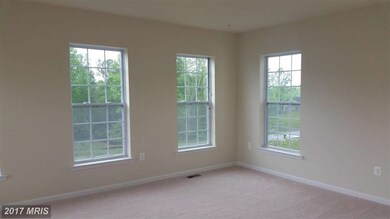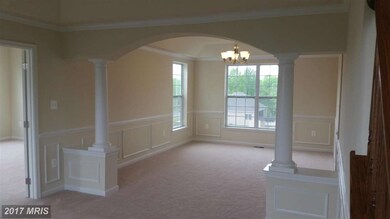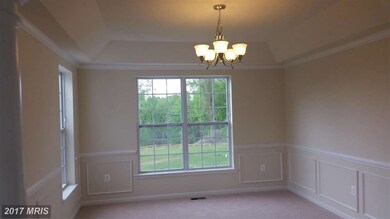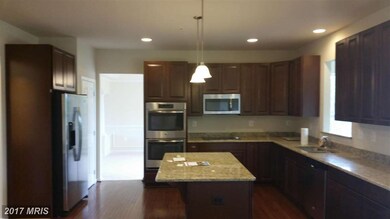
13318 Crestmar Ct Upper Marlboro, MD 20772
Queensland NeighborhoodEstimated Value: $904,000 - $1,054,000
Highlights
- Newly Remodeled
- Upgraded Countertops
- Double Oven
- Colonial Architecture
- Breakfast Area or Nook
- Family Room Off Kitchen
About This Home
As of December 2016Gourmet Kitchen w/ Full Granite & Stainless Steel Appliances and Upgraded Cabinets & Lighting, Open Floor Plan w/ Hardwood Flooring. Morning Room, Conservatory w/ Walk-In Closet & Full Bath, Large Family Room w/ Fireplace, Living Room, Formal Dining Room, Library/Study, Luxurious Owners Suite, & Rec Room w/Bar and Full Bath in Basement. MOVE IN NOW! $ 15,000.00 Closing Costs Paid by Builder!
Last Agent to Sell the Property
Michael Parker
Marrick Homes LLC Listed on: 11/12/2015
Last Buyer's Agent
Michael Parker
Marrick Homes LLC Listed on: 11/12/2015
Home Details
Home Type
- Single Family
Est. Annual Taxes
- $390
Year Built
- Built in 2016 | Newly Remodeled
Lot Details
- 1.86 Acre Lot
- Property is in very good condition
- Property is zoned RA
HOA Fees
- $33 Monthly HOA Fees
Parking
- 2 Car Attached Garage
Home Design
- Colonial Architecture
- Brick Exterior Construction
- Shingle Roof
- Vinyl Siding
Interior Spaces
- Property has 3 Levels
- Wainscoting
- Gas Fireplace
- Family Room Off Kitchen
- Dining Area
- Partially Finished Basement
- Rear Basement Entry
Kitchen
- Breakfast Area or Nook
- Eat-In Kitchen
- Double Oven
- Cooktop with Range Hood
- Dishwasher
- Kitchen Island
- Upgraded Countertops
Bedrooms and Bathrooms
- 4 Bedrooms
- En-Suite Bathroom
- 4.5 Bathrooms
Utilities
- Cooling Available
- Heat Pump System
- 60+ Gallon Tank
- Well
- Septic Tank
Community Details
- Built by MARRICK PROPERTIES
- Beacon Hill Subdivision, Colonial Revival Dunleigh Floorplan
Listing and Financial Details
- Home warranty included in the sale of the property
- Tax Lot 19
- Assessor Parcel Number 17154006292
Ownership History
Purchase Details
Home Financials for this Owner
Home Financials are based on the most recent Mortgage that was taken out on this home.Similar Homes in Upper Marlboro, MD
Home Values in the Area
Average Home Value in this Area
Purchase History
| Date | Buyer | Sale Price | Title Company |
|---|---|---|---|
| Kosie Williams Raymond H | $552,000 | Brennan Title Company |
Mortgage History
| Date | Status | Borrower | Loan Amount |
|---|---|---|---|
| Open | Williams Raymond H Kosie | $73,222 | |
| Closed | Williams Raymond H Kosie | $58,957 | |
| Previous Owner | Kosie Williams Raymond H | $542,001 | |
| Previous Owner | Calvert Llc | $500,000 |
Property History
| Date | Event | Price | Change | Sq Ft Price |
|---|---|---|---|---|
| 12/13/2016 12/13/16 | Sold | $552,000 | -2.3% | $110 / Sq Ft |
| 11/01/2016 11/01/16 | Pending | -- | -- | -- |
| 10/26/2016 10/26/16 | Price Changed | $564,900 | 0.0% | $113 / Sq Ft |
| 10/26/2016 10/26/16 | For Sale | $564,900 | +1.8% | $113 / Sq Ft |
| 09/15/2016 09/15/16 | Pending | -- | -- | -- |
| 08/22/2016 08/22/16 | Price Changed | $554,900 | -2.6% | $111 / Sq Ft |
| 05/03/2016 05/03/16 | Price Changed | $569,900 | -5.0% | $114 / Sq Ft |
| 11/12/2015 11/12/15 | For Sale | $599,900 | -- | $120 / Sq Ft |
Tax History Compared to Growth
Tax History
| Year | Tax Paid | Tax Assessment Tax Assessment Total Assessment is a certain percentage of the fair market value that is determined by local assessors to be the total taxable value of land and additions on the property. | Land | Improvement |
|---|---|---|---|---|
| 2024 | $10,945 | $829,033 | $0 | $0 |
| 2023 | $10,443 | $760,767 | $0 | $0 |
| 2022 | $9,826 | $692,500 | $139,700 | $552,800 |
| 2021 | $9,361 | $654,967 | $0 | $0 |
| 2020 | $9,135 | $617,433 | $0 | $0 |
| 2019 | $8,852 | $579,900 | $116,100 | $463,800 |
| 2018 | $8,852 | $579,900 | $116,100 | $463,800 |
| 2017 | $8,496 | $579,900 | $0 | $0 |
| 2016 | -- | $589,400 | $0 | $0 |
| 2015 | $315 | $22,700 | $0 | $0 |
| 2014 | $315 | $22,700 | $0 | $0 |
Agents Affiliated with this Home
-

Seller's Agent in 2016
Michael Parker
Marrick Homes LLC
Map
Source: Bright MLS
MLS Number: 1001059221
APN: 15-4006292
- 5802 Rocky Trail Way
- 5209 Mount Airy Ln
- 5109 Mapleshade Ln W
- 0 Robert Crain Hwy Unit MDPG2140262
- 0 Robert Crain Hwy Unit MDPG2116538
- 5002 Tideworth Terrace
- 6109 Whittemore Ct
- 14005 Barenton Dr
- 13900 Farnsworth Ln Unit 4202
- 5716 Kenfield Ln
- 14505 Church St
- 13805 King Gregory Way
- 4910 King Patrick Way Unit 201
- 5713 Kenfield Ln
- 14409 Waynesford Dr
- 4806 Amberfield Way
- 13900 Ascott Dr
- 13815 Amberfield Ct
- 4905 Colonel Addison Place
- 4607 Captain Covington Place
- 13318 Crestmar Ct
- 13306 Crestmar Ct
- 13316 Crestmar Ct
- 13309 Crestmar Ct
- 5905 Old Crain Hwy
- 13304 Crestmar Ct
- 13305 Crestmar Ct
- 13302 Crestmar Ct
- 13307 Crestmar Ct
- 13503 William Beanes Rd
- 13308 Crestmar Ct
- 13314 Crestmar Ct
- 13303 Crestmar Ct
- 13301 Crestmar Ct
- 13300 Crestmar Ct
- 13401 William Beanes Rd
- 13505 William Beanes Rd
- 13403 William Beanes Rd
- 6001 Old Crain Hwy
- 13207 Crestmar Ct
