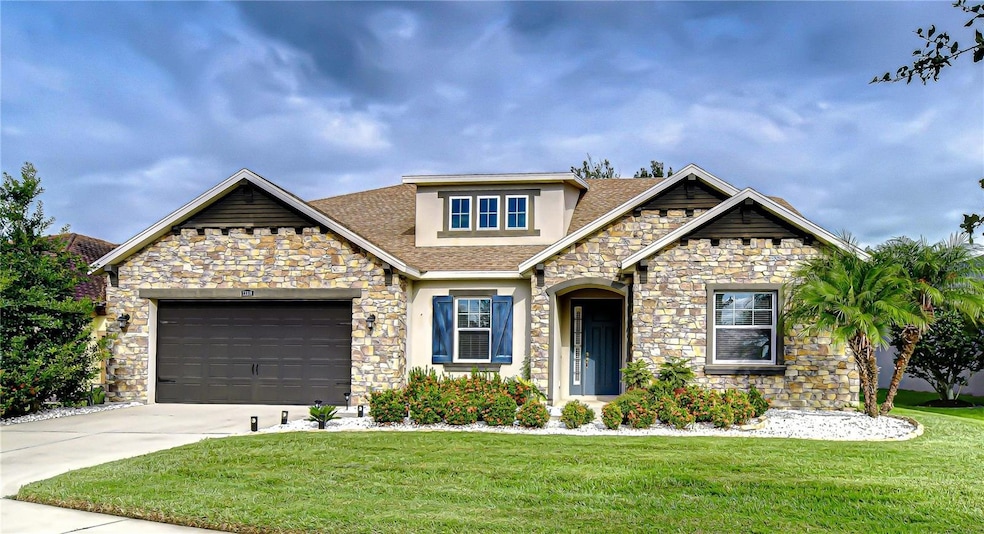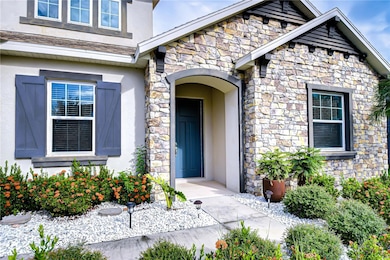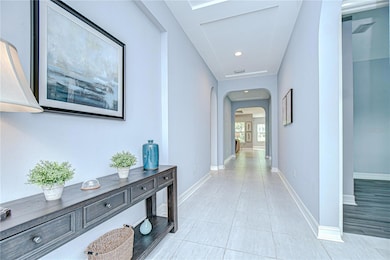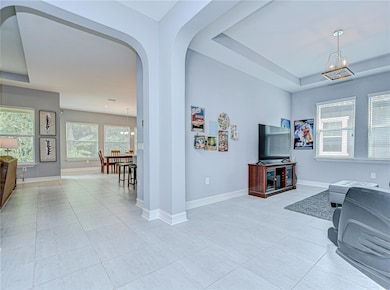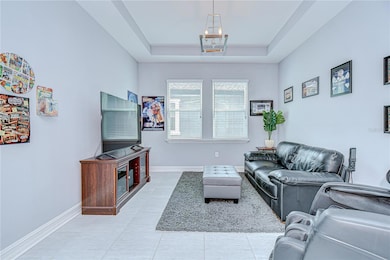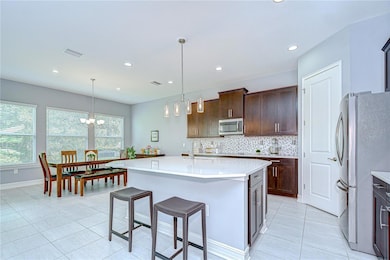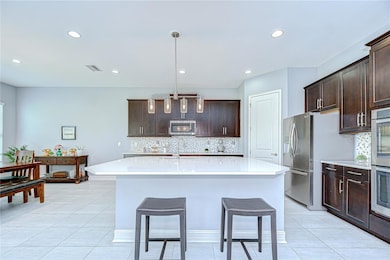13318 Fawn Lily Dr Riverview, FL 33579
Estimated payment $3,617/month
Highlights
- Gated Community
- Open Floorplan
- Great Room
- View of Trees or Woods
- High Ceiling
- Stone Countertops
About This Home
One or more photo(s) has been virtually staged. MOTIVATED SELLER! Welcome Home to this stunning 4 BR/3 BA/2-car garage executive home in the gated community of Waterleaf! The gorgeous European Cottage Stone elevation & lush landscaping create fabulous curb appeal on this desirable conservation lot. The inviting entry w/ decorative ceiling and an art niche leads to the open floorplan featuring 10 ft ceilings, neutral paint & arched entryways throughout w/ tile flooring in all common areas. The formal dining room w/ tray ceiling is a truly flexible space that could be used as a den, office or playroom. The amazing & spacious gourmet kitchen is a Chef’s dream featuring Quartz counters, modern tile backsplash, 42” cabinets, stainless steel appliances including double oven, huge island w/ breakfast bar, walk-in pantry, recessed lighting & a sizable dining area perfect for entertaining w/ access to the covered lanai. The adjacent great room enjoys an abundance of natural light; a tray ceiling & has plenty of space for your sectional sofa. The impressive, oversized Owner’s Retreat features a tray ceiling, 2 walk-in closets, a connected bonus room perfect for an office, private sitting room or nursery and an ensuite bath w/ Quartz counters, dual sinks, makeup vanity, garden soaker tub and a huge walk-in shower. 3 additional bedrooms, 2 full baths, a laundry room & mud area round out the floorplan. The gated community of Waterleaf features outstanding resort-style amenities including an open-air clubhouse w/ covered seating areas perfect for parties, pool w/ pergola & cabana areas, covered playground, 2 dog parks, basketball court, fitness trails and is conveniently located close to everything in the Big Bend/Hwy 301 area and only minutes from I-75, I-4, Selmon Crosstown Expressway, MacDill AFB, schools, shopping, dining, entertainment, beaches, hospitals, theme parks & all the Tampa Bay area has to offer! Don’t miss the chance to make this beautiful property your own...schedule a showing today!
Listing Agent
SISTERS REAL ESTATE SERVICES Brokerage Phone: 813-731-9362 License #3244806 Listed on: 09/13/2025
Home Details
Home Type
- Single Family
Est. Annual Taxes
- $11,471
Year Built
- Built in 2017
Lot Details
- 10,260 Sq Ft Lot
- Lot Dimensions are 70.35x145.84
- Southeast Facing Home
- Mature Landscaping
- Irrigation Equipment
- Landscaped with Trees
- Property is zoned PD
HOA Fees
- $81 Monthly HOA Fees
Parking
- 2 Car Attached Garage
- Garage Door Opener
Home Design
- Slab Foundation
- Shingle Roof
- Block Exterior
- Stucco
Interior Spaces
- 3,038 Sq Ft Home
- 1-Story Property
- Open Floorplan
- Tray Ceiling
- High Ceiling
- Recessed Lighting
- Blinds
- Sliding Doors
- Great Room
- Formal Dining Room
- Den
- Views of Woods
Kitchen
- Breakfast Bar
- Dinette
- Walk-In Pantry
- Double Oven
- Range
- Microwave
- Dishwasher
- Stone Countertops
- Disposal
Flooring
- Carpet
- Laminate
- Tile
Bedrooms and Bathrooms
- 4 Bedrooms
- Split Bedroom Floorplan
- En-Suite Bathroom
- Walk-In Closet
- 3 Full Bathrooms
- Makeup or Vanity Space
- Private Water Closet
- Soaking Tub
- Bathtub With Separate Shower Stall
- Garden Bath
Laundry
- Laundry Room
- Dryer
- Washer
Outdoor Features
- Covered Patio or Porch
- Exterior Lighting
Schools
- Summerfield Elementary School
- Eisenhower Middle School
- East Bay High School
Utilities
- Central Heating and Cooling System
- Thermostat
- Electric Water Heater
- High Speed Internet
- Phone Available
- Cable TV Available
Listing and Financial Details
- Visit Down Payment Resource Website
- Legal Lot and Block 12 / 7
- Assessor Parcel Number U-10-31-20-9WW-000007-00012.0
- $3,790 per year additional tax assessments
Community Details
Overview
- Association fees include pool, escrow reserves fund, management
- Greenacre Properties Association, Phone Number (813) 936-4159
- Visit Association Website
- Waterleaf Ph 2A & 2B Subdivision
- The community has rules related to deed restrictions
Recreation
- Community Basketball Court
- Community Playground
- Community Pool
- Dog Park
Security
- Gated Community
Map
Home Values in the Area
Average Home Value in this Area
Tax History
| Year | Tax Paid | Tax Assessment Tax Assessment Total Assessment is a certain percentage of the fair market value that is determined by local assessors to be the total taxable value of land and additions on the property. | Land | Improvement |
|---|---|---|---|---|
| 2024 | $11,471 | $451,250 | -- | -- |
| 2023 | $10,872 | $428,129 | $0 | $0 |
| 2022 | $10,386 | $413,329 | $0 | $0 |
| 2021 | $9,774 | $350,389 | $0 | $0 |
| 2020 | $9,328 | $330,352 | $90,158 | $240,194 |
| 2019 | $9,069 | $333,113 | $90,158 | $242,955 |
| 2018 | $10,004 | $361,158 | $0 | $0 |
| 2017 | $4,862 | $82,848 | $0 | $0 |
| 2016 | $4,121 | $50,257 | $0 | $0 |
| 2015 | -- | $45,688 | $0 | $0 |
Property History
| Date | Event | Price | List to Sale | Price per Sq Ft | Prior Sale |
|---|---|---|---|---|---|
| 11/04/2025 11/04/25 | Price Changed | $489,500 | -2.0% | $161 / Sq Ft | |
| 10/14/2025 10/14/25 | Price Changed | $499,500 | -3.0% | $164 / Sq Ft | |
| 10/01/2025 10/01/25 | Price Changed | $515,000 | -1.9% | $170 / Sq Ft | |
| 09/13/2025 09/13/25 | For Sale | $525,000 | +45.8% | $173 / Sq Ft | |
| 03/09/2018 03/09/18 | Sold | $360,000 | -4.0% | $119 / Sq Ft | View Prior Sale |
| 01/08/2018 01/08/18 | Pending | -- | -- | -- | |
| 11/28/2017 11/28/17 | For Sale | $375,000 | 0.0% | $124 / Sq Ft | |
| 11/24/2017 11/24/17 | Pending | -- | -- | -- | |
| 11/14/2017 11/14/17 | For Sale | $375,000 | 0.0% | $124 / Sq Ft | |
| 10/29/2017 10/29/17 | Pending | -- | -- | -- | |
| 08/23/2017 08/23/17 | Price Changed | $375,000 | -0.3% | $124 / Sq Ft | |
| 08/17/2017 08/17/17 | Price Changed | $375,990 | -3.6% | $124 / Sq Ft | |
| 07/22/2017 07/22/17 | Price Changed | $389,990 | -2.5% | $129 / Sq Ft | |
| 06/30/2017 06/30/17 | Price Changed | $399,990 | -1.7% | $132 / Sq Ft | |
| 12/08/2016 12/08/16 | Price Changed | $406,990 | +5.7% | $134 / Sq Ft | |
| 10/15/2016 10/15/16 | Price Changed | $384,990 | -1.3% | $127 / Sq Ft | |
| 09/28/2016 09/28/16 | Price Changed | $389,990 | -1.3% | $129 / Sq Ft | |
| 09/08/2016 09/08/16 | Price Changed | $394,990 | -1.3% | $130 / Sq Ft | |
| 07/14/2016 07/14/16 | For Sale | $399,990 | -- | $132 / Sq Ft |
Purchase History
| Date | Type | Sale Price | Title Company |
|---|---|---|---|
| Interfamily Deed Transfer | -- | Attorney | |
| Special Warranty Deed | $360,000 | Calatlantic Title Inc |
Mortgage History
| Date | Status | Loan Amount | Loan Type |
|---|---|---|---|
| Open | $342,000 | New Conventional |
Source: Stellar MLS
MLS Number: TB8419531
APN: U-10-31-20-9WW-000007-00012.0
- 11807 Cross Vine Dr
- 13230 Fawn Lily Dr
- 13207 Sunset Shore Cir
- 13327 Waterleaf Garden Cir
- 11831 Cross Vine Dr
- 11839 Cross Vine Dr
- 13320 Waterleaf Garden Cir
- 11944 Cross Vine Dr
- 11978 Climbing Fern Ave
- 13320 Sunset Shore Cir
- 11906 Climbing Fern Ave
- 13207 Waterleaf Garden Cir
- 11909 Climbing Fern Ave
- 11719 Tetrafin Dr
- 11712 Tetrafin Dr
- 13040 Avalon Crest Ct
- 11625 Tetrafin Dr
- 11890 Frost Aster Dr
- 11623 Tetrafin Dr
- 11931 Sand Myrtle Rd
- 11847 Dumaine Valley Rd
- 13249 Dupree Hills Place
- 11839 Cross Vine Dr
- 11939 Cross Vine Dr
- 11703 Tetrafin Dr
- 13374 Waterleaf Garden Cir
- 12429 Cedarfield Dr
- 12119 Feldwood Creek Ln
- 11813 Brenford Crest Dr
- 11739 Brenford Crest Dr
- 13404 Prestwick Dr
- 11610 Misty Isle Ln
- 12412 Cedarfield Dr
- 11340 Misty Isle Ln
- 11703 Brenford Crest Dr
- 11931 Tetrafin Dr
- 12010 Cardinal Flower Dr
- 12006 Butler Woods Cir
- 13032 St Filagree Dr
- 13612 Ashlar Slate Place
