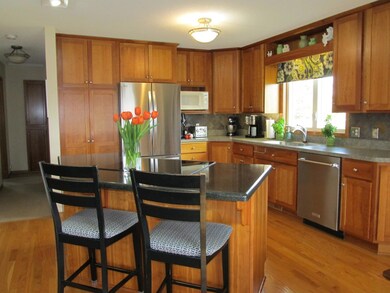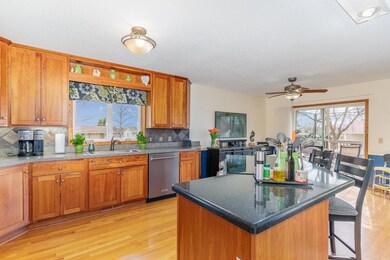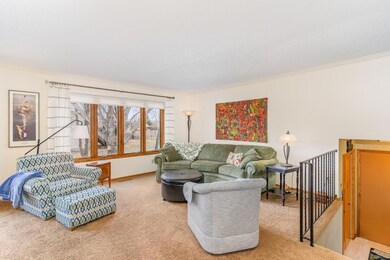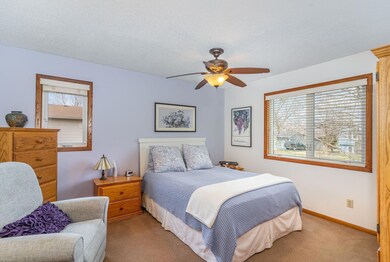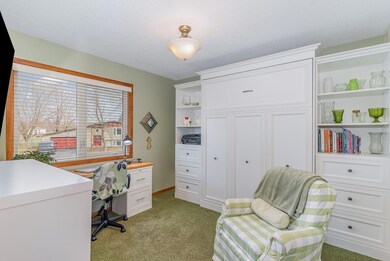
13318 Kipling Ave S Savage, MN 55378
Highlights
- Corner Lot
- Stainless Steel Appliances
- 2 Car Attached Garage
- No HOA
- The kitchen features windows
- Forced Air Heating and Cooling System
About This Home
As of May 2025OPEN 2-4 SUNDAY Sellers have paid for the home inspection and report will be available on the kitchen counter! No disappointments here! New roof less than a year old! Most all windows have also been replaced, Furnace and AC older but sellers are having them certified. Beautifully decorated and you will see the Sellers take pride in this home throughout your tour. These are the original owners that have loved this neighborhood and area for over 40 years. Close to Canterbury Park with ball fields, skating rinks, playground, Pavilion, walking trails and sliding hill! Close to downtown Savage and close to shopping and schools. This home will not disappoint.
Home Details
Home Type
- Single Family
Est. Annual Taxes
- $3,638
Year Built
- Built in 1983
Lot Details
- 0.29 Acre Lot
- Corner Lot
Parking
- 2 Car Attached Garage
Home Design
- Bi-Level Home
Interior Spaces
- Wood Burning Fireplace
- Brick Fireplace
Kitchen
- Range
- Microwave
- Dishwasher
- Stainless Steel Appliances
- The kitchen features windows
Bedrooms and Bathrooms
- 4 Bedrooms
Laundry
- Dryer
- Washer
Finished Basement
- Basement Fills Entire Space Under The House
- Drain
- Natural lighting in basement
Utilities
- Forced Air Heating and Cooling System
Community Details
- No Home Owners Association
- Canterbury Square Subdivision
Listing and Financial Details
- Assessor Parcel Number 260650900
Ownership History
Purchase Details
Similar Homes in Savage, MN
Home Values in the Area
Average Home Value in this Area
Purchase History
| Date | Type | Sale Price | Title Company |
|---|---|---|---|
| Deed | -- | None Listed On Document |
Mortgage History
| Date | Status | Loan Amount | Loan Type |
|---|---|---|---|
| Previous Owner | $164,000 | Credit Line Revolving | |
| Previous Owner | $84,460 | Credit Line Revolving | |
| Previous Owner | $110,000 | New Conventional |
Property History
| Date | Event | Price | Change | Sq Ft Price |
|---|---|---|---|---|
| 05/29/2025 05/29/25 | Sold | $415,000 | 0.0% | $193 / Sq Ft |
| 05/21/2025 05/21/25 | Pending | -- | -- | -- |
| 04/15/2025 04/15/25 | Off Market | $415,000 | -- | -- |
| 04/12/2025 04/12/25 | For Sale | $409,900 | -- | $190 / Sq Ft |
Tax History Compared to Growth
Tax History
| Year | Tax Paid | Tax Assessment Tax Assessment Total Assessment is a certain percentage of the fair market value that is determined by local assessors to be the total taxable value of land and additions on the property. | Land | Improvement |
|---|---|---|---|---|
| 2025 | $3,614 | $341,100 | $152,700 | $188,400 |
| 2024 | $3,614 | $341,100 | $152,700 | $188,400 |
| 2023 | $3,736 | $336,100 | $149,700 | $186,400 |
| 2022 | $3,076 | $347,000 | $171,000 | $176,000 |
| 2021 | $3,128 | $275,900 | $133,400 | $142,500 |
| 2020 | $3,132 | $264,000 | $124,800 | $139,200 |
| 2019 | $3,126 | $255,100 | $117,100 | $138,000 |
| 2018 | $2,902 | $0 | $0 | $0 |
| 2016 | $2,780 | $0 | $0 | $0 |
| 2014 | -- | $0 | $0 | $0 |
Agents Affiliated with this Home
-
Jan Geis

Seller's Agent in 2025
Jan Geis
RE/MAX Advantage Plus
(612) 701-4435
1 in this area
26 Total Sales
-
Jessica Heimkes
J
Buyer's Agent in 2025
Jessica Heimkes
Coldwell Banker Burnet
2 Total Sales
Map
Source: NorthstarMLS
MLS Number: 6702170
APN: 26-065-090-0
- 4118 W 136 1/2 St
- 13677 Glenhurst Ave
- 13721 Inglewood Ave
- 4460 McColl Dr
- 4310 McColl Dr
- 4464 McColl Dr
- 13037 Ottawa Dr
- 4358 McColl Dr
- 4378 McColl Dr
- 13838 Glendale Trail
- 13729 W Preserve Blvd
- 3208 Highland Dr
- 5020 W 139th St
- 13623 Sunset Hill Dr
- 4253 W 140th St
- 13824 Sunset Lake Dr
- 12646 Inglewood Ave S
- 3215 Harmony Cir
- 5675 W 137th St
- 2805 Brookview Dr

