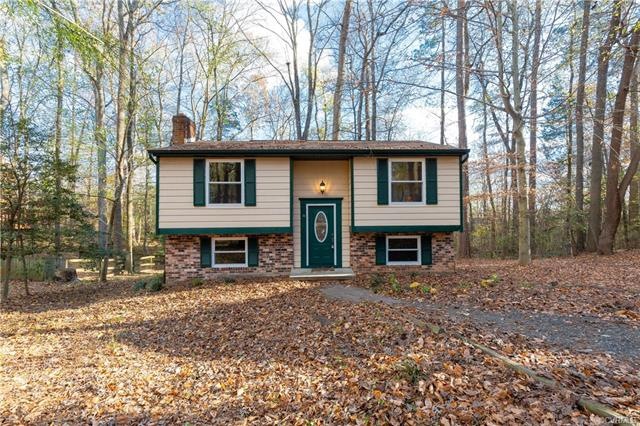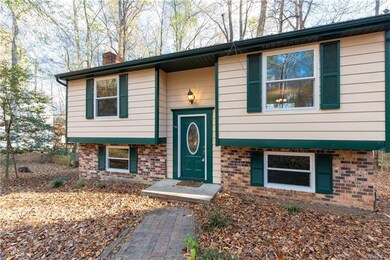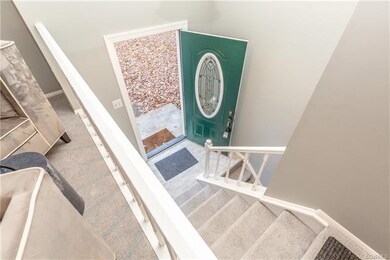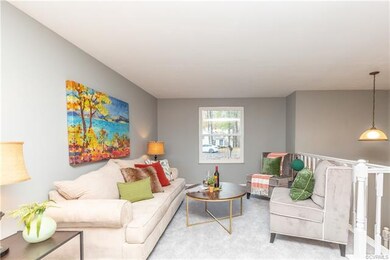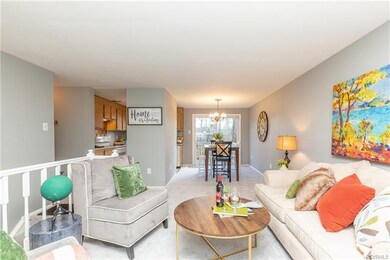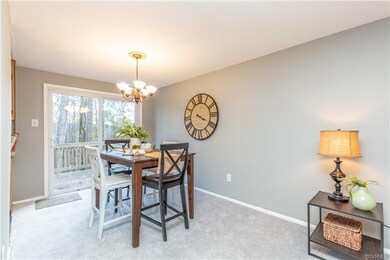
13319 Thornridge Ln Midlothian, VA 23112
Highlights
- Outdoor Pool
- Deck
- Main Floor Primary Bedroom
- Clover Hill High Rated A
- Wooded Lot
- Oversized Parking
About This Home
As of October 2024Super cute renovation in Brandermill! Split level home on a nice wooded lot. New carpet, flooring, and fresh paint! Nice layout that includes open living and dining areas. Great updated kitchen with new countertops and appliances that convey! Primary bedroom and second bedroom on main level. Basement level has a cozy family room with wood burning raised brick hearth fireplace. Two additional spacious bedrooms and a half bathroom. Large laundry and storage area that allows access to the rear yard! Other notable features include: sliding glass doors to new deck. New windows, new front door, new interior doors, chimney just cleaned, home just powerwashed, both bathrooms have been completely updated, 4 year old HVAC just serviced, roof is 8 years old!
Last Agent to Sell the Property
Open Gate Realty Group License #0225240544 Listed on: 11/17/2020
Home Details
Home Type
- Single Family
Est. Annual Taxes
- $1,668
Year Built
- Built in 1979
Lot Details
- 9,060 Sq Ft Lot
- Wooded Lot
- Zoning described as R7
HOA Fees
- $57 Monthly HOA Fees
Home Design
- Split Foyer
- Frame Construction
- Shingle Roof
- Composition Roof
- Vinyl Siding
Interior Spaces
- 1,588 Sq Ft Home
- 2-Story Property
- Wood Burning Fireplace
- Fireplace Features Masonry
- Dining Area
- Washer and Dryer Hookup
Kitchen
- Oven
- Induction Cooktop
- Dishwasher
- Laminate Countertops
Bedrooms and Bathrooms
- 4 Bedrooms
- Primary Bedroom on Main
Basement
- Walk-Out Basement
- Basement Fills Entire Space Under The House
Parking
- Oversized Parking
- Off-Street Parking
Outdoor Features
- Outdoor Pool
- Deck
Schools
- Swift Creek Elementary And Middle School
- Clover Hill High School
Utilities
- Central Air
- Heat Pump System
- Water Heater
Listing and Financial Details
- Tax Lot 14
- Assessor Parcel Number 732-67-60-55-300-000
Community Details
Overview
- Thornridge Subdivision
Amenities
- Common Area
Recreation
- Community Playground
- Community Pool
- Trails
Ownership History
Purchase Details
Home Financials for this Owner
Home Financials are based on the most recent Mortgage that was taken out on this home.Purchase Details
Home Financials for this Owner
Home Financials are based on the most recent Mortgage that was taken out on this home.Purchase Details
Home Financials for this Owner
Home Financials are based on the most recent Mortgage that was taken out on this home.Similar Homes in Midlothian, VA
Home Values in the Area
Average Home Value in this Area
Purchase History
| Date | Type | Sale Price | Title Company |
|---|---|---|---|
| Bargain Sale Deed | $300,000 | Fidelity National Title | |
| Warranty Deed | $235,000 | First Title & Escrow Inc | |
| Warranty Deed | $130,000 | -- |
Mortgage History
| Date | Status | Loan Amount | Loan Type |
|---|---|---|---|
| Closed | $12,000 | No Value Available | |
| Open | $291,000 | New Conventional | |
| Previous Owner | $230,743 | FHA | |
| Previous Owner | $104,000 | New Conventional |
Property History
| Date | Event | Price | Change | Sq Ft Price |
|---|---|---|---|---|
| 10/28/2024 10/28/24 | Sold | $300,000 | -4.8% | $189 / Sq Ft |
| 09/10/2024 09/10/24 | Pending | -- | -- | -- |
| 09/03/2024 09/03/24 | For Sale | $315,000 | +34.0% | $198 / Sq Ft |
| 01/14/2021 01/14/21 | Sold | $235,000 | 0.0% | $148 / Sq Ft |
| 11/24/2020 11/24/20 | Pending | -- | -- | -- |
| 11/17/2020 11/17/20 | For Sale | $235,000 | -- | $148 / Sq Ft |
Tax History Compared to Growth
Tax History
| Year | Tax Paid | Tax Assessment Tax Assessment Total Assessment is a certain percentage of the fair market value that is determined by local assessors to be the total taxable value of land and additions on the property. | Land | Improvement |
|---|---|---|---|---|
| 2025 | $2,394 | $266,200 | $70,000 | $196,200 |
| 2024 | $2,394 | $250,300 | $70,000 | $180,300 |
| 2023 | $2,234 | $245,500 | $64,000 | $181,500 |
| 2022 | $2,041 | $221,900 | $54,000 | $167,900 |
| 2021 | $1,945 | $202,100 | $52,000 | $150,100 |
| 2020 | $1,798 | $189,300 | $51,000 | $138,300 |
| 2019 | $1,668 | $175,600 | $48,000 | $127,600 |
| 2018 | $1,587 | $169,000 | $45,000 | $124,000 |
| 2017 | $1,518 | $152,900 | $42,000 | $110,900 |
| 2016 | $1,356 | $141,300 | $42,000 | $99,300 |
| 2015 | $1,335 | $136,500 | $42,000 | $94,500 |
| 2014 | $1,302 | $133,000 | $42,000 | $91,000 |
Agents Affiliated with this Home
-
Matt Jarreau

Seller's Agent in 2024
Matt Jarreau
Hometown Realty
(804) 306-9019
6 in this area
761 Total Sales
-
Lisa Staton
L
Buyer's Agent in 2024
Lisa Staton
Real Broker LLC
(703) 624-8095
1 in this area
11 Total Sales
-
Raven Sickal

Seller's Agent in 2021
Raven Sickal
Open Gate Realty Group
(804) 909-2755
6 in this area
198 Total Sales
-
Keia Evans

Buyer's Agent in 2021
Keia Evans
Samson Properties
(804) 512-4494
1 in this area
162 Total Sales
Map
Source: Central Virginia Regional MLS
MLS Number: 2034926
APN: 732-67-60-55-300-000
- 4814 Long Shadow Dr
- 4607 Morning Hill Ct
- 13542 Heathbrook Terrace
- 5810 Spinnaker Cove Rd
- 7107 Port Side Dr
- 4458 Old Fox Trail
- 7106 Full Rack Dr
- 4204 Poplar Grove Terrace
- 5910 Harbourwood Place
- 13700 Harbourwood Rd
- 12812 Hull Street Rd
- 4107 Poplar Grove Rd
- 13608 Winterberry Ridge
- 13812 Rockport Landing Rd
- 12617 Wescott Dr
- 13100 Spring Trace Place
- 4148 Mill View Dr
- 12529 Wescott Dr
- 4137 Mill View Dr
- 3915 Maze Runner Dr
