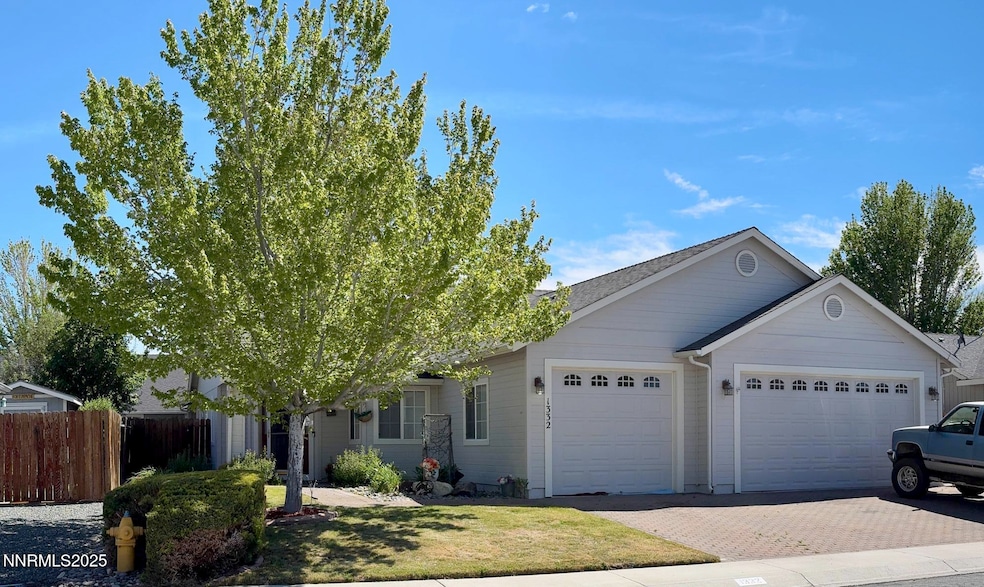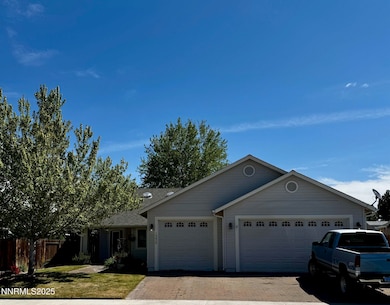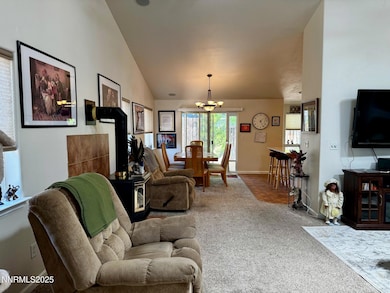
1332 Brooke Way Gardnerville, NV 89410
Estimated payment $3,476/month
About This Home
This spacious single story Chichester Estates home features a large open family / dining / kitchen / island / breakfast bar / breakfast nook combo floorpan. It also includes a stand alone wood pellet stove / heater, which is unusual in Chichester. There are two solar tube style elements in the family room ceiling which introduce extra natural light to this large area. The primary bedroom has it's on en-suite necessary room, with a walk in closet. There are 2 other bedrooms, (3 total or even 4) because of a bonus room with French doors which is currently utilized as an office but could easily service as a 4th bedroom. There is a large side yard with RV access for your toys. Some less obvious but important features of the home include the fact that it faces toward the west / southwest west, which provides quicker relief from the occasional snows in the fact that it will generally melt off of the 3 car garage driveway, faster than other homes which face the other way. The rear patio is shielded from the late afternoon sun and the prevailing winds which come from the south-south west direction blowing towards the north-northeast. This beautiful home is situated in Chichester Estates which is a highly desirable established neighborhood with mature trees where all the homes are nicely landscaped. The HOA fees are 100.00 / year. Multiple business and amenities are conveniently located within immediate proximity of the home. For example: 3 grocery stores grocery stores located within .7 miles from the home; Raley's, Smiths, and Grocery Outlet . Gardnerville Elementary school is within .7 miles either walking or driving.Carson Valley Middle School is only one mile from the home. Carson Valley Health Hospital is a whopping 2.5 miles down the road. Walmart Supercenter (with a 4th grocery store) is located within 2.3 miles. Three parks nearby; Stodic Park, is immediately adjacent to the neighborhood, with baseball diamond, soccer field and a playground. Heritage Park and Lampe Park are also nearby, and the Douglas County Community and Senior center is also one mile nearby.You are invited and welcomed to schedule a tour of this home and also make it your own. Then explore this great Gardnerville township at your leisure and discover all the conveniences, services and relaxed lifestyle too extensive to list here. Please note, regarding the photos. Some of the straight lines, flat surfaces , floor tile grout lines, parallel lines and shapes may be slightly curved due to artifacts of the panoramic camera lens. Please be assured, everything is level, plumb and straight as you would expect in a normal home. Please verify for yourself via a personal tour, and indeed via any buyer inspections.
Home Details
Home Type
- Single Family
Est. Annual Taxes
- $1,659
Year Built
- Built in 2001
Lot Details
- 7,405 Sq Ft Lot
HOA Fees
- $8 per month
Parking
- 3 Car Garage
Home Design
- Pitched Roof
- Asphalt Roof
Interior Spaces
- 1,684 Sq Ft Home
- 1 Fireplace
Kitchen
- Microwave
- Dishwasher
- Disposal
Flooring
- Carpet
- Ceramic Tile
Bedrooms and Bathrooms
- 4 Bedrooms
- 2 Full Bathrooms
Schools
- Gardnerville Elementary School
- Carson Valley Middle School
- Douglas High School
Listing and Financial Details
- Assessor Parcel Number 1320-33-715-022
Map
Home Values in the Area
Average Home Value in this Area
Tax History
| Year | Tax Paid | Tax Assessment Tax Assessment Total Assessment is a certain percentage of the fair market value that is determined by local assessors to be the total taxable value of land and additions on the property. | Land | Improvement |
|---|---|---|---|---|
| 2025 | $1,659 | $108,839 | $38,500 | $70,339 |
| 2024 | $2,833 | $109,363 | $38,500 | $70,863 |
| 2023 | $2,833 | $105,151 | $38,500 | $66,651 |
| 2022 | $2,750 | $97,795 | $35,000 | $62,795 |
| 2021 | $2,670 | $91,438 | $31,500 | $59,938 |
| 2020 | $2,593 | $90,784 | $31,500 | $59,284 |
| 2019 | $2,502 | $86,269 | $28,000 | $58,269 |
| 2018 | $2,430 | $80,709 | $24,500 | $56,209 |
| 2017 | $2,359 | $81,357 | $24,500 | $56,857 |
| 2016 | $2,299 | $76,222 | $19,250 | $56,972 |
| 2015 | $2,294 | $76,222 | $19,250 | $56,972 |
| 2014 | $2,228 | $64,966 | $19,250 | $45,716 |
Property History
| Date | Event | Price | Change | Sq Ft Price |
|---|---|---|---|---|
| 05/27/2025 05/27/25 | Price Changed | $595,000 | -5.4% | $353 / Sq Ft |
| 05/23/2025 05/23/25 | For Sale | $629,000 | +40.4% | $374 / Sq Ft |
| 07/24/2020 07/24/20 | Sold | $448,000 | +0.2% | $266 / Sq Ft |
| 06/13/2020 06/13/20 | Pending | -- | -- | -- |
| 05/18/2020 05/18/20 | For Sale | $447,000 | +35.0% | $265 / Sq Ft |
| 12/21/2016 12/21/16 | Sold | $331,200 | -8.0% | $197 / Sq Ft |
| 11/21/2016 11/21/16 | Pending | -- | -- | -- |
| 09/17/2016 09/17/16 | For Sale | $360,000 | -- | $214 / Sq Ft |
Purchase History
| Date | Type | Sale Price | Title Company |
|---|---|---|---|
| Bargain Sale Deed | $448,000 | Western Title Company | |
| Bargain Sale Deed | $331,200 | First American Title Reno | |
| Interfamily Deed Transfer | -- | Stewart Title Las Vegas War | |
| Interfamily Deed Transfer | -- | Stewart Title Las Vegas Warm | |
| Bargain Sale Deed | $408,500 | First American Title |
Mortgage History
| Date | Status | Loan Amount | Loan Type |
|---|---|---|---|
| Open | $448,000 | VA | |
| Previous Owner | $315,000 | New Conventional |
Similar Homes in Gardnerville, NV
Source: Northern Nevada Regional MLS
MLS Number: 250050338
APN: 1320-33-715-022
- 1332 Brooke Way
- 1325 Brooke Way
- 1303 W Aylesbury Ct
- 1449 N Marion Russell Dr
- 1447 N Marion Russell Dr
- 1308 Brooke Way
- 1348 Chichester Dr
- 1466 Edlesborough Cir
- 1357 Toler Ave
- 453 Blackbird Ln Unit Lot 29
- 455 Blackbird Ln Unit Lot 28
- 339 Cattail Cir Unit Lot 31
- 1377 Queens Ct
- 1279 Kingslane Ct
- 1251 Knights Ln
- 1417 Douglas Ave
- 1391 Centerville Ln
- 1420 Douglas Ave Unit 4
- 1377 Stodick Ln
- 1202 Spur Way






