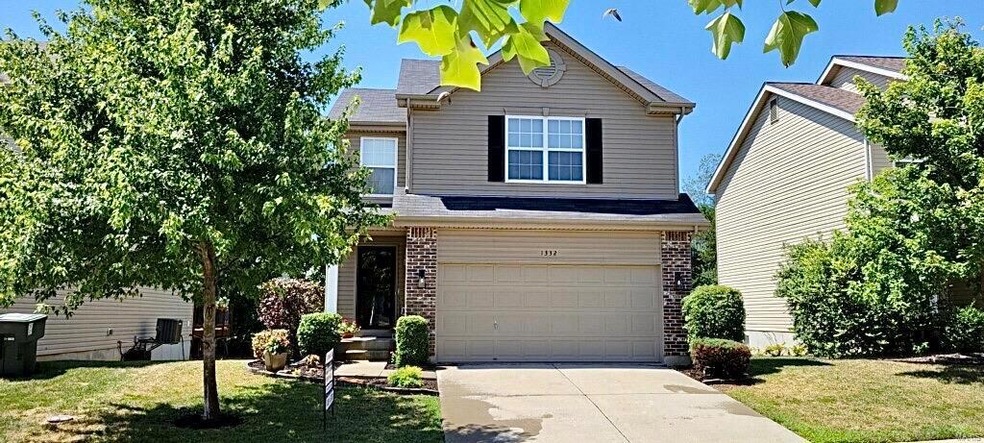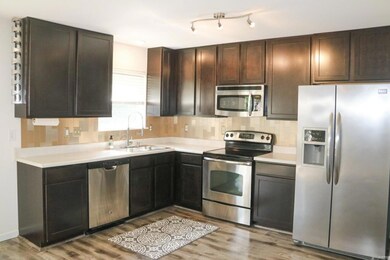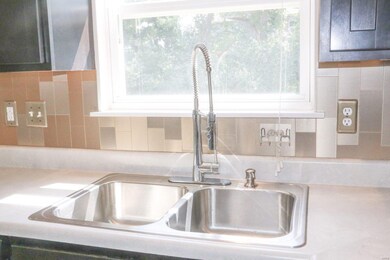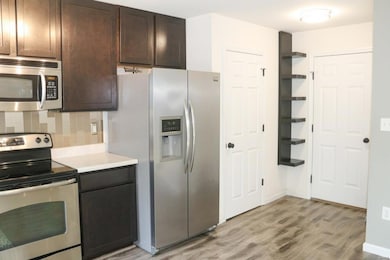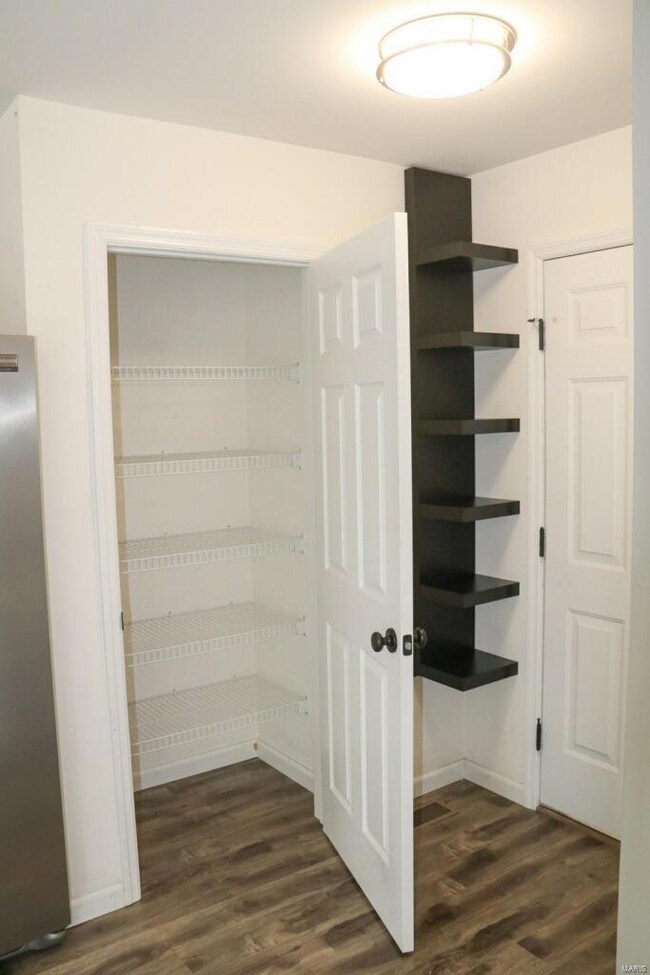
1332 Commons Cir Cottleville, MO 63304
Highlights
- Open Floorplan
- Property is near public transit
- Backs to Trees or Woods
- Warren Elementary School Rated A
- Traditional Architecture
- Lower Floor Utility Room
About This Home
As of September 20221332 Commons Circle Is Located In The Heart Of Cottleville! Rich In History, Home To Both Old and New, Blending A Strong Community Bond Of Families and Small Businesses! You Will Often See Neighbors Driving Golf Carts Around Town, Sometimes w/The Family Pet On Board! This Home Offers A Traditional/Contemporary Appeal! Beautiful Flooring, Bronze Hardware, 1/2 Bath On Main Level, Beautiful Cabinetry, Master Bath Has Dual Sinks & Modern Tile Flooring, Ceiling Fans In Each Bedroom/Living Area, Stainless Steel Appliances, Built-In Microwave and Kitchen Pantry! Entry Door Off Kitchen Takes You From The Deck To The Yard Where You Have A Patio To Sit Back and Relax Or Entertain w/Friends! A Sprinkler System For Flower Beds Is There, Just Turn It On! Clean 2 Car Garage! All Electric, Lenox Furnace, Sump Pump/Pit, Unfinished Lower Level w/Rough In Plumbing, Great For Those Who Want To Design Their Own Living Spaces! Municipality Inspection Has Been Completed and Passed! Home 1st, Golf Cart 2nd!
Last Agent to Sell the Property
Realty Executives of St. Louis License #2002026198 Listed on: 07/24/2022

Last Buyer's Agent
Berkshire Hathaway HomeServices Alliance Real Estate License #2004028267

Home Details
Home Type
- Single Family
Est. Annual Taxes
- $3,530
Year Built
- Built in 2012
Lot Details
- 5,663 Sq Ft Lot
- Lot Dimensions are 47 x119
- Level Lot
- Backs to Trees or Woods
HOA Fees
- $29 Monthly HOA Fees
Parking
- 2 Car Attached Garage
- Garage Door Opener
- Additional Parking
- Off-Street Parking
Home Design
- Traditional Architecture
- Brick Veneer
- Poured Concrete
Interior Spaces
- 1,732 Sq Ft Home
- 2-Story Property
- Open Floorplan
- Ceiling Fan
- Insulated Windows
- Tilt-In Windows
- Window Treatments
- Six Panel Doors
- Living Room
- Lower Floor Utility Room
- Partially Carpeted
Kitchen
- Eat-In Kitchen
- Electric Oven or Range
- Electric Cooktop
- Microwave
- Dishwasher
- Built-In or Custom Kitchen Cabinets
Bedrooms and Bathrooms
- 3 Bedrooms
- Walk-In Closet
- Primary Bathroom is a Full Bathroom
- Separate Shower in Primary Bathroom
Laundry
- Laundry on main level
- Washer
Unfinished Basement
- Basement Fills Entire Space Under The House
- Sump Pump
- Rough-In Basement Bathroom
- Basement Window Egress
Schools
- Warren Elem. Elementary School
- Saeger Middle School
- Francis Howell Central High School
Utilities
- Forced Air Heating and Cooling System
- Underground Utilities
- Electric Water Heater
- High Speed Internet
Additional Features
- Accessible Parking
- Patio
- Property is near public transit
Community Details
- Workshop Area
Listing and Financial Details
- Assessor Parcel Number 3-0018-A108-00-1332
Ownership History
Purchase Details
Home Financials for this Owner
Home Financials are based on the most recent Mortgage that was taken out on this home.Purchase Details
Purchase Details
Home Financials for this Owner
Home Financials are based on the most recent Mortgage that was taken out on this home.Purchase Details
Home Financials for this Owner
Home Financials are based on the most recent Mortgage that was taken out on this home.Similar Homes in the area
Home Values in the Area
Average Home Value in this Area
Purchase History
| Date | Type | Sale Price | Title Company |
|---|---|---|---|
| Warranty Deed | -- | -- | |
| Deed | -- | -- | |
| Deed | -- | -- | |
| Special Warranty Deed | $161,744 | Benchmark Title Llc |
Mortgage History
| Date | Status | Loan Amount | Loan Type |
|---|---|---|---|
| Previous Owner | $154,000 | New Conventional | |
| Previous Owner | $161,520 | No Value Available | |
| Previous Owner | -- | No Value Available | |
| Previous Owner | $158,813 | FHA | |
| Previous Owner | $4,764 | Stand Alone Second |
Property History
| Date | Event | Price | Change | Sq Ft Price |
|---|---|---|---|---|
| 09/30/2022 09/30/22 | Sold | -- | -- | -- |
| 09/14/2022 09/14/22 | Pending | -- | -- | -- |
| 08/24/2022 08/24/22 | Price Changed | $320,000 | -3.0% | $185 / Sq Ft |
| 08/12/2022 08/12/22 | Price Changed | $329,999 | -1.5% | $191 / Sq Ft |
| 07/31/2022 07/31/22 | Price Changed | $334,900 | -2.9% | $193 / Sq Ft |
| 07/24/2022 07/24/22 | For Sale | $345,000 | +72.6% | $199 / Sq Ft |
| 09/18/2017 09/18/17 | Sold | -- | -- | -- |
| 07/14/2017 07/14/17 | For Sale | $199,900 | -- | $115 / Sq Ft |
Tax History Compared to Growth
Tax History
| Year | Tax Paid | Tax Assessment Tax Assessment Total Assessment is a certain percentage of the fair market value that is determined by local assessors to be the total taxable value of land and additions on the property. | Land | Improvement |
|---|---|---|---|---|
| 2025 | $3,530 | $55,012 | -- | -- |
| 2023 | $3,528 | $56,713 | $0 | $0 |
| 2022 | $3,163 | $47,158 | $0 | $0 |
| 2021 | $3,166 | $47,158 | $0 | $0 |
| 2020 | $2,763 | $39,780 | $0 | $0 |
| 2019 | $2,751 | $39,780 | $0 | $0 |
| 2018 | $2,723 | $37,589 | $0 | $0 |
| 2017 | $2,701 | $37,589 | $0 | $0 |
| 2016 | $2,532 | $33,873 | $0 | $0 |
| 2015 | $2,500 | $33,873 | $0 | $0 |
| 2014 | $2,339 | $30,731 | $0 | $0 |
Agents Affiliated with this Home
-
Terry Haas

Seller's Agent in 2022
Terry Haas
Realty Executives
(314) 954-1019
1 in this area
60 Total Sales
-
Janet Zerler

Buyer's Agent in 2022
Janet Zerler
Berkshire Hathaway HomeServices Alliance Real Estate
(314) 960-7489
1 in this area
103 Total Sales
-
K
Seller's Agent in 2017
Kris Hanson
Local MO Realty, LLC
-
T
Seller Co-Listing Agent in 2017
Tammy Hanson
Local MO Realty, LLC
-
J
Buyer's Agent in 2017
Joanie Jennings
Lux Properties
Map
Source: MARIS MLS
MLS Number: MIS22048524
APN: 3-0018-A108-00-1332.0000000
- 1331 Commons Cir
- 1406 Colonial Dr
- 1313 Commons Cir
- 9113 Camino Trail
- 8019 Cotswald Trail
- Thornberry Plan at Cottleville Trails - Traditions Series
- Harbor Plan at Cottleville Trails - Traditions Series
- Savannah Plan at Cottleville Trails - Traditions Series
- Palmetto Plan at Cottleville Trails - Nature Series
- Forest Plan at Cottleville Trails - Nature Series
- Serengeti Plan at Cottleville Trails - Nature Series
- Indigo Plan at Cottleville Trails - Nature Series
- Rainier Plan at Cottleville Trails - Traditions Series
- Augusta Plan at Cottleville Trails - Nature Series
- Redwood II Plan at Cottleville Trails - Traditions Series
- Geneva Plan at Cottleville Trails - Nature Series
- Shenandoah Plan at Cottleville Trails - Traditions Series
- Glacier Plan at Cottleville Trails - Traditions Series
- Windsor Plan at Cottleville Trails - Heritage Collection
- Chesapeake Plan at Cottleville Trails - Heritage Collection
