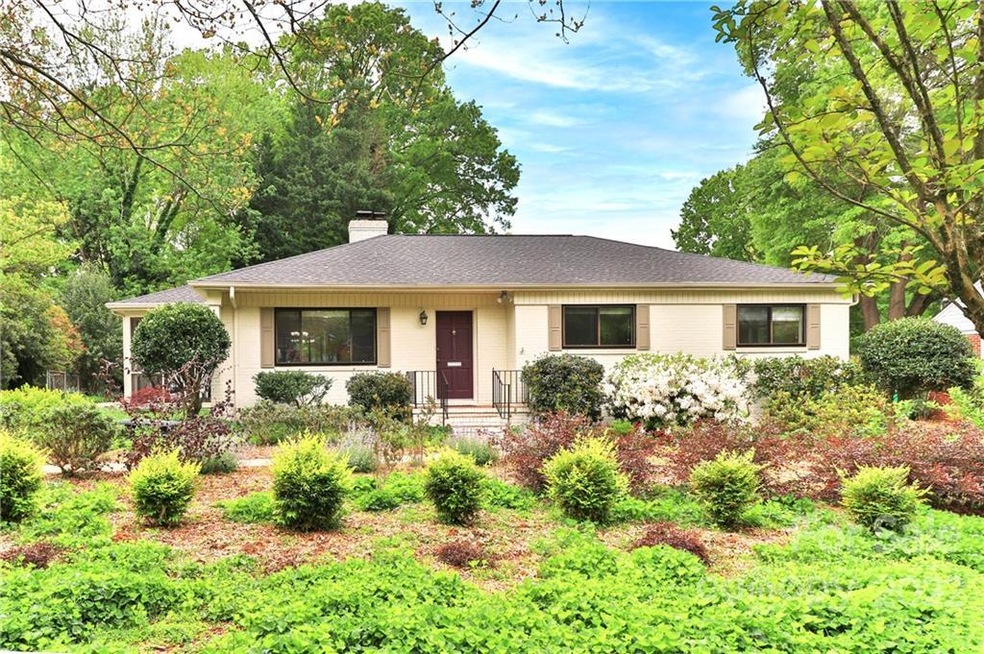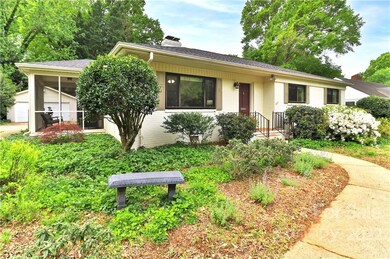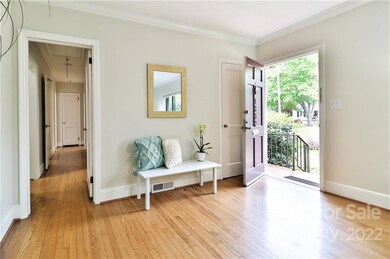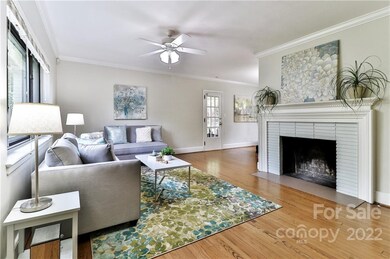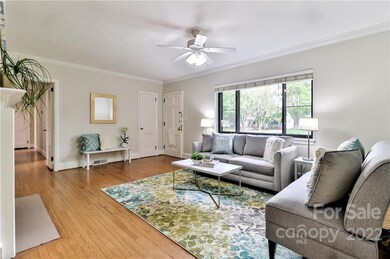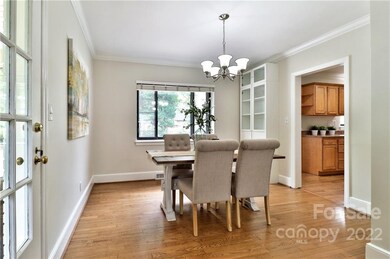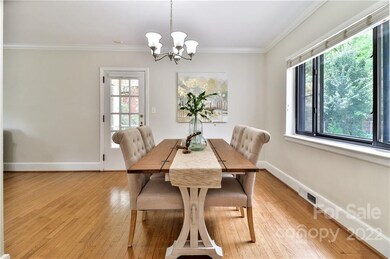
1332 Drexmore Ave Charlotte, NC 28209
Madison Park NeighborhoodHighlights
- Living Room with Fireplace
- Ranch Style House
- Screened Porch
- Myers Park High Rated A
- Wood Flooring
- Detached Garage
About This Home
As of June 2022Charming painted brick ranch located in desirable Madison Park! Well maintained home w/hardwoods thru out as well as neutral paint colors that accentuate all the natural light. Primary bedroom with an updated ensuite that includes new vanity w/quartz countertop, sink, lighting and faucet. Connecting closet between primary & secondary bedroom - wardrobe in secondary bedroom used as closet space. This home has beautiful natural landscaping mindfully done w/low maintenance plantings. Large fenced backyard, 2 car garage w/new garage door recently replaced. Side screened in porch & back patio to enjoy al fresco dining or simply to relax outdoors. Newer roof, water heater & HVAC w/ductwork & a complete new upgraded electrical panel (2018) that was moved outdoors. See attachments for additional features/information. Walking distance to Park Road Shopping Center and the Montford restaurants. Conveniently located close to Uptown, I-77, Charlotte Douglas airport, Southpark & so much more!
Last Agent to Sell the Property
Allen Tate SouthPark License #282487 Listed on: 04/29/2022

Home Details
Home Type
- Single Family
Est. Annual Taxes
- $4,333
Year Built
- Built in 1954
Lot Details
- Fenced
- Zoning described as R4
Home Design
- Ranch Style House
- Brick Exterior Construction
- Vinyl Siding
Interior Spaces
- Ceiling Fan
- Living Room with Fireplace
- Screened Porch
- Crawl Space
- Pull Down Stairs to Attic
- Laundry Room
Kitchen
- Electric Range
- <<microwave>>
- Dishwasher
Flooring
- Wood
- Tile
Bedrooms and Bathrooms
- 3 Bedrooms
- 2 Full Bathrooms
Parking
- Detached Garage
- Driveway
Outdoor Features
- Patio
Schools
- Pinewood Mecklenburg Elementary School
- Alexander Graham Middle School
- Myers Park High School
Utilities
- Central Heating
- Gas Water Heater
Community Details
- Madison Park Subdivision
Listing and Financial Details
- Assessor Parcel Number 171-043-31
Ownership History
Purchase Details
Home Financials for this Owner
Home Financials are based on the most recent Mortgage that was taken out on this home.Purchase Details
Home Financials for this Owner
Home Financials are based on the most recent Mortgage that was taken out on this home.Purchase Details
Home Financials for this Owner
Home Financials are based on the most recent Mortgage that was taken out on this home.Purchase Details
Home Financials for this Owner
Home Financials are based on the most recent Mortgage that was taken out on this home.Similar Homes in Charlotte, NC
Home Values in the Area
Average Home Value in this Area
Purchase History
| Date | Type | Sale Price | Title Company |
|---|---|---|---|
| Warranty Deed | $617,500 | Terry Law Firm Pllc | |
| Warranty Deed | $391,000 | None Available | |
| Warranty Deed | $246,000 | None Available | |
| Warranty Deed | $250,000 | Investors Title Insurance Co |
Mortgage History
| Date | Status | Loan Amount | Loan Type |
|---|---|---|---|
| Open | $493,938 | New Conventional | |
| Previous Owner | $117,300 | New Conventional | |
| Previous Owner | $184,312 | New Conventional | |
| Previous Owner | $236,400 | Unknown | |
| Previous Owner | $200,000 | Purchase Money Mortgage |
Property History
| Date | Event | Price | Change | Sq Ft Price |
|---|---|---|---|---|
| 06/09/2022 06/09/22 | Sold | $617,500 | +12.3% | $445 / Sq Ft |
| 05/01/2022 05/01/22 | Pending | -- | -- | -- |
| 04/29/2022 04/29/22 | For Sale | $550,000 | +40.7% | $397 / Sq Ft |
| 11/28/2018 11/28/18 | Sold | $391,000 | +3.2% | $278 / Sq Ft |
| 10/27/2018 10/27/18 | Pending | -- | -- | -- |
| 10/24/2018 10/24/18 | For Sale | $379,000 | -- | $269 / Sq Ft |
Tax History Compared to Growth
Tax History
| Year | Tax Paid | Tax Assessment Tax Assessment Total Assessment is a certain percentage of the fair market value that is determined by local assessors to be the total taxable value of land and additions on the property. | Land | Improvement |
|---|---|---|---|---|
| 2023 | $4,333 | $571,800 | $275,000 | $296,800 |
| 2022 | $3,410 | $340,400 | $190,000 | $150,400 |
| 2021 | $3,399 | $340,400 | $190,000 | $150,400 |
| 2020 | $3,392 | $340,400 | $190,000 | $150,400 |
| 2019 | $3,376 | $340,400 | $190,000 | $150,400 |
| 2018 | $2,766 | $205,200 | $100,000 | $105,200 |
| 2017 | $2,719 | $205,200 | $100,000 | $105,200 |
| 2016 | $2,710 | $205,200 | $100,000 | $105,200 |
| 2015 | $2,698 | $205,200 | $100,000 | $105,200 |
| 2014 | $2,777 | $211,400 | $100,000 | $111,400 |
Agents Affiliated with this Home
-
Jacky Freeman

Seller's Agent in 2022
Jacky Freeman
Allen Tate Realtors
(704) 363-9169
2 in this area
37 Total Sales
-
Heather Gibbs

Buyer's Agent in 2022
Heather Gibbs
Corcoran HM Properties
(704) 975-9485
5 in this area
185 Total Sales
-
Leigh Corso

Seller's Agent in 2018
Leigh Corso
Cottingham Chalk
(704) 364-1700
3 in this area
111 Total Sales
-
J
Buyer's Agent in 2018
Jennifer Roderick
Redfin Corporation
Map
Source: Canopy MLS (Canopy Realtor® Association)
MLS Number: 3852423
APN: 171-043-31
- 1437 Montford Dr
- 1214 Montford Dr
- 1224 E Woodlawn Rd
- 1166 Montford Dr
- 1401 Heather Ln
- 5815 Wedgewood Dr
- 1126 E Woodlawn Rd
- 4520 Bradbury Dr
- 1125 Kurt Ct
- 5742 Murrayhill Rd
- 343 Wakefield Dr Unit B
- 4800 Valley Stream Rd
- 4736 Hedgemore Dr Unit K
- 1300 Reece Rd Unit 402
- 1300 Reece Rd Unit 305
- 1300 Reece Rd Unit 206
- 1300 Reece Rd Unit 302
- 404 Wakefield Dr Unit C
- 1105 Reece Rd
- 4605 Hedgemore Dr Unit I
