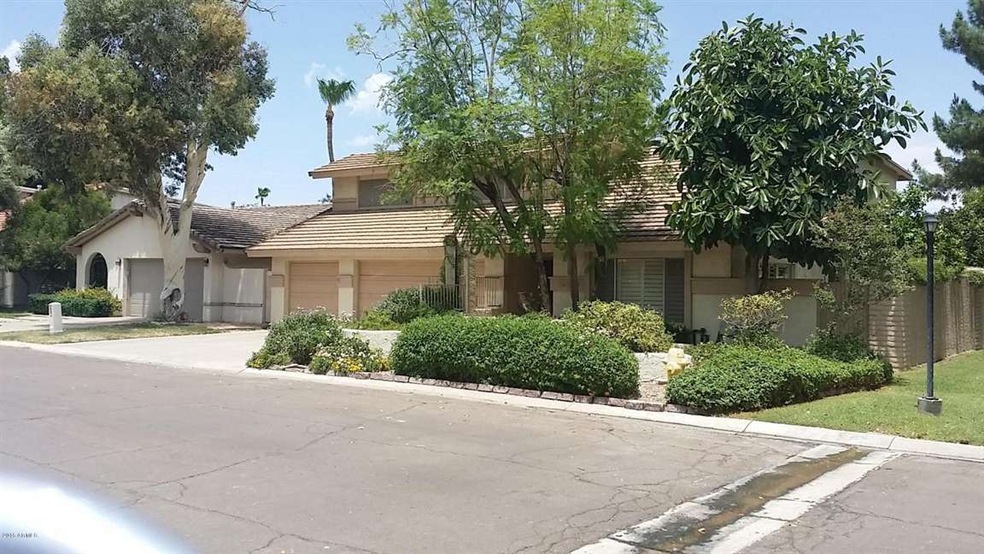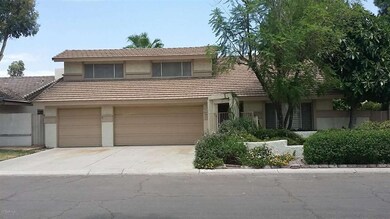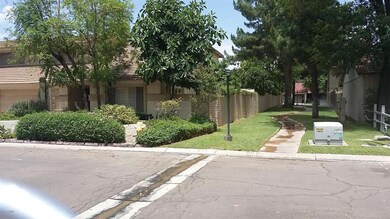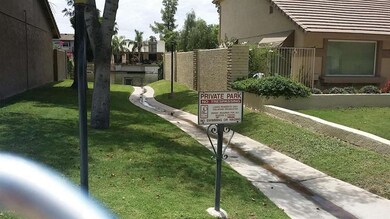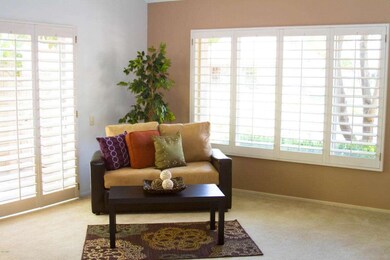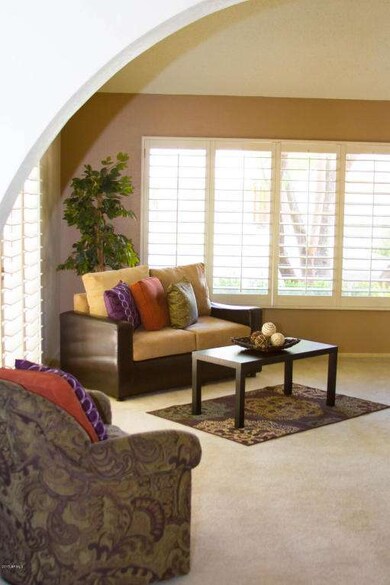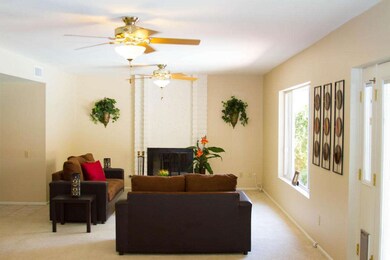
1332 E Bayview Dr Tempe, AZ 85283
The Lakes NeighborhoodHighlights
- Fitness Center
- Private Pool
- Clubhouse
- Rover Elementary School Rated A-
- Community Lake
- Fireplace in Primary Bedroom
About This Home
As of April 2018Great home in the Tempe Lakes Community. Lake access across the street. Enjoy all the amenities that come with this subdivision; community pool, tennis, clubhouse etc. with various activities throughout the year. Home has AC but also plumbed for evap cooler if you want it. 15x13 sitting room with fireplace in the master bedroom, also plumbed for a wet bar. Beautiful large pool was just re-modeled last month, new counter top in kitchen, popcorn ceilings were taken down in family room & master bedroom. This house has tile in walkways, kitchen & bathrooms. The kitchen is perfect for those who love to cook. It has a portable island with butcher block cutting board tucked away between cabinets, new stainless steel sink, cabinets with pullout drawers.
Co-Listed By
Loren Kalina
Solid Choice Realty
Home Details
Home Type
- Single Family
Est. Annual Taxes
- $3,267
Year Built
- Built in 1973
Lot Details
- 7,395 Sq Ft Lot
- Block Wall Fence
- Front and Back Yard Sprinklers
- Sprinklers on Timer
- Private Yard
- Grass Covered Lot
HOA Fees
- $97 Monthly HOA Fees
Parking
- 3 Car Garage
- Garage Door Opener
Home Design
- Wood Frame Construction
- Tile Roof
- Stucco
Interior Spaces
- 2,670 Sq Ft Home
- 2-Story Property
- Wet Bar
- Vaulted Ceiling
- Ceiling Fan
- Solar Screens
- Family Room with Fireplace
- 2 Fireplaces
Kitchen
- Breakfast Bar
- Kitchen Island
Flooring
- Carpet
- Tile
Bedrooms and Bathrooms
- 4 Bedrooms
- Fireplace in Primary Bedroom
- Remodeled Bathroom
- Primary Bathroom is a Full Bathroom
- 2.5 Bathrooms
- Hydromassage or Jetted Bathtub
- Bathtub With Separate Shower Stall
Accessible Home Design
- Doors with lever handles
- Doors are 32 inches wide or more
Pool
- Private Pool
- Fence Around Pool
- Diving Board
Outdoor Features
- Covered patio or porch
- Outdoor Storage
Location
- Property is near a bus stop
Schools
- Rover Elementary School
- FEES College Preparatory Middle School
- Marcos De Niza High School
Utilities
- Refrigerated Cooling System
- Heating System Uses Natural Gas
Listing and Financial Details
- Home warranty included in the sale of the property
- Tax Lot 60
- Assessor Parcel Number 301-02-325
Community Details
Overview
- Association fees include ground maintenance
- The Lakes Community Association, Phone Number (480) 838-1023
- Built by Mission Viejo
- Lakes Tract E Subdivision
- Community Lake
Amenities
- Clubhouse
- Recreation Room
Recreation
- Tennis Courts
- Racquetball
- Community Playground
- Fitness Center
- Community Spa
Ownership History
Purchase Details
Home Financials for this Owner
Home Financials are based on the most recent Mortgage that was taken out on this home.Purchase Details
Home Financials for this Owner
Home Financials are based on the most recent Mortgage that was taken out on this home.Purchase Details
Home Financials for this Owner
Home Financials are based on the most recent Mortgage that was taken out on this home.Similar Homes in the area
Home Values in the Area
Average Home Value in this Area
Purchase History
| Date | Type | Sale Price | Title Company |
|---|---|---|---|
| Warranty Deed | $445,000 | First American Title Insuran | |
| Interfamily Deed Transfer | -- | None Available | |
| Warranty Deed | $350,000 | Stewart Title & Tr Phoenix I | |
| Warranty Deed | $245,000 | Chicago Title Insurance Co |
Mortgage History
| Date | Status | Loan Amount | Loan Type |
|---|---|---|---|
| Open | $117,417 | New Conventional | |
| Open | $411,389 | New Conventional | |
| Closed | $412,766 | New Conventional | |
| Closed | $422,750 | New Conventional | |
| Previous Owner | $6,000 | Credit Line Revolving | |
| Previous Owner | $280,000 | New Conventional | |
| Previous Owner | $250,000 | Unknown | |
| Previous Owner | $250,050 | Fannie Mae Freddie Mac | |
| Previous Owner | $197,000 | Unknown | |
| Previous Owner | $196,000 | New Conventional | |
| Closed | $49,000 | No Value Available |
Property History
| Date | Event | Price | Change | Sq Ft Price |
|---|---|---|---|---|
| 04/30/2018 04/30/18 | Sold | $445,000 | -1.1% | $167 / Sq Ft |
| 03/16/2018 03/16/18 | For Sale | $449,900 | +28.5% | $169 / Sq Ft |
| 09/14/2015 09/14/15 | Sold | $350,000 | -1.4% | $131 / Sq Ft |
| 07/17/2015 07/17/15 | For Sale | $355,000 | 0.0% | $133 / Sq Ft |
| 11/04/2013 11/04/13 | Rented | $1,695 | -15.0% | -- |
| 11/03/2013 11/03/13 | Under Contract | -- | -- | -- |
| 08/21/2013 08/21/13 | For Rent | $1,995 | -- | -- |
Tax History Compared to Growth
Tax History
| Year | Tax Paid | Tax Assessment Tax Assessment Total Assessment is a certain percentage of the fair market value that is determined by local assessors to be the total taxable value of land and additions on the property. | Land | Improvement |
|---|---|---|---|---|
| 2025 | $3,032 | $36,806 | -- | -- |
| 2024 | $3,521 | $35,054 | -- | -- |
| 2023 | $3,521 | $47,660 | $9,530 | $38,130 |
| 2022 | $3,362 | $36,080 | $7,210 | $28,870 |
| 2021 | $3,429 | $33,920 | $6,780 | $27,140 |
| 2020 | $3,315 | $31,920 | $6,380 | $25,540 |
| 2019 | $3,251 | $30,920 | $6,180 | $24,740 |
| 2018 | $3,164 | $28,420 | $5,680 | $22,740 |
| 2017 | $3,065 | $27,210 | $5,440 | $21,770 |
| 2016 | $3,050 | $26,910 | $5,380 | $21,530 |
| 2015 | $3,377 | $24,520 | $4,900 | $19,620 |
Agents Affiliated with this Home
-
M
Seller's Agent in 2018
Meg Lammers
eXp Realty
-

Buyer's Agent in 2018
Pamm Seago-Peterlin
Century 21 Seago
(480) 703-7355
16 in this area
174 Total Sales
-

Seller's Agent in 2015
Kim Kalina
HomeSmart
(480) 570-7486
48 Total Sales
-
L
Seller Co-Listing Agent in 2015
Loren Kalina
Solid Choice Realty
-

Buyer's Agent in 2015
Tiffany Haynes
RE/MAX
(602) 828-8996
57 Total Sales
-

Seller's Agent in 2013
Dana Ross
Ross Campbell Realty
(480) 495-3976
3 in this area
26 Total Sales
Map
Source: Arizona Regional Multiple Listing Service (ARMLS)
MLS Number: 5308806
APN: 301-02-325
- 1323 E Whalers Way
- 1329 E Whalers Way
- 1232 E Baseline Rd
- 1205 E Northshore Dr Unit 121
- 5102 S Stanley Place
- 5032 S Elm St
- 1513 E Weathervane Ln
- 5200 S Lakeshore Dr Unit 120
- 5200 S Lakeshore Dr Unit 206
- 5200 S Lakeshore Dr Unit 204
- 1608 E Weathervane Ln
- 1502 E Minton Dr
- 1631 E Logan Dr
- 1228 E Fremont Dr
- 1061 E Fremont Dr
- 1161 E Sandpiper Dr Unit 220
- 5618 S Sailors Reef Rd
- 1134 E Driftwood Dr
- 1052 E Sandpiper Dr
- 1706 E Dunbar Dr
